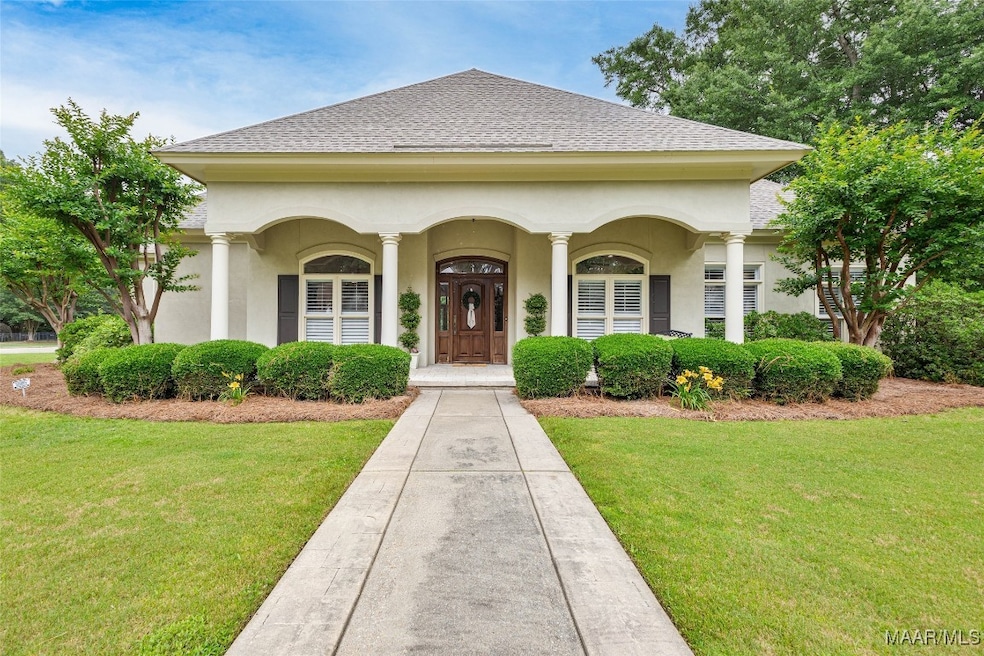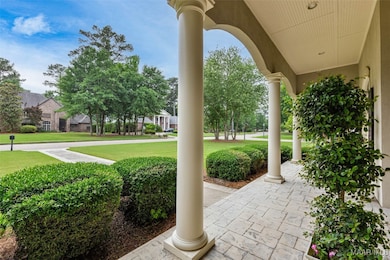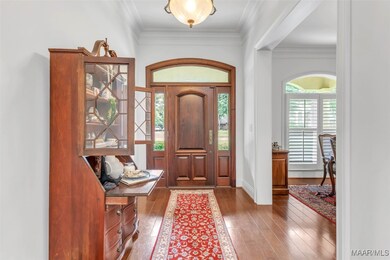
8625 Wynford Place Montgomery, AL 36117
East Montgomery NeighborhoodEstimated payment $4,253/month
Highlights
- In Ground Pool
- Mature Trees
- Attic
- 0.73 Acre Lot
- Wood Flooring
- High Ceiling
About This Home
This beautifully appointed home offers exceptional living with a formal dining room, spacious sunroom, and a great room featuring a cozy fireplace. Located on a spacious 0.73 acre corner lot, this beautifully maintained stucco home offers exceptional curb appeal and luxurious living in the Wynlakes neighborhood. Boasting 4 bedrooms, 3 full baths and 2 half baths, this home blends elegance with functionality. The chef's kitchen boasts a Jenn-Air gas cooktop and opens to a gracious breakfast room. Double doors lead to a covered patio overlooking a saltwater pool with a new liner, perfect for outdoor entertaining. The home features an owner's suite, a guest suite downstairs, two bedrooms upstairs, and a private study. Enjoy the convenience of two laundry rooms (upstairs and downstairs), two walkout attic spaces, and an oversized two-car garage with a drop zone/mud room. Extensive crown molding adds elegrance throughout. A well supports the sprinkler system and pool for added efficiency. This home truly has it all -- space, luxury and thoughtful design. Home has main living areas with fresh paint, new carpet downstairs, newly tiled main bathroom and guest bath, and a new pool liner. There is an invisible fence, and doggie spa. Don't miss the opportunity to view this absolutely gorgeous home on a desirable street.
Home Details
Home Type
- Single Family
Est. Annual Taxes
- $2,446
Year Built
- Built in 2002
Lot Details
- 0.73 Acre Lot
- Lot Dimensions are 136x199x122x228
- Property is Fully Fenced
- Sprinkler System
- Mature Trees
HOA Fees
- Property has a Home Owners Association
Parking
- 2 Car Attached Garage
Home Design
- Slab Foundation
- Stucco
Interior Spaces
- 4,247 Sq Ft Home
- 2-Story Property
- Tray Ceiling
- High Ceiling
- Gas Log Fireplace
- Plantation Shutters
- Storage
- Washer and Dryer Hookup
- Attic
Kitchen
- Breakfast Bar
- Gas Oven
- Gas Cooktop
- <<microwave>>
- Plumbed For Ice Maker
- Dishwasher
- Disposal
Flooring
- Wood
- Carpet
- Tile
Bedrooms and Bathrooms
- 4 Bedrooms
- Walk-In Closet
Pool
- In Ground Pool
- Saltwater Pool
Outdoor Features
- Covered patio or porch
- Outdoor Storage
Location
- City Lot
Schools
- Halcyon Elementary School
- Carr Middle School
- Park Crossing High School
Utilities
- Central Heating and Cooling System
- Multiple Water Heaters
- Gas Water Heater
Community Details
- Wynlakes Subdivision
Listing and Financial Details
- Assessor Parcel Number 09-05-21-4-000-001.028
Map
Home Values in the Area
Average Home Value in this Area
Tax History
| Year | Tax Paid | Tax Assessment Tax Assessment Total Assessment is a certain percentage of the fair market value that is determined by local assessors to be the total taxable value of land and additions on the property. | Land | Improvement |
|---|---|---|---|---|
| 2024 | $2,456 | $58,590 | $15,000 | $43,590 |
| 2023 | $2,456 | $58,780 | $15,130 | $43,650 |
| 2022 | $1,601 | $53,870 | $12,500 | $41,370 |
| 2021 | $1,652 | $55,560 | $0 | $0 |
| 2020 | $1,564 | $52,620 | $12,500 | $40,120 |
| 2019 | $1,591 | $53,520 | $15,000 | $38,520 |
| 2018 | $1,903 | $52,130 | $15,000 | $37,130 |
| 2017 | $1,593 | $107,180 | $30,000 | $77,180 |
| 2014 | -- | $54,528 | $15,000 | $39,528 |
| 2013 | -- | $51,920 | $15,000 | $36,920 |
Property History
| Date | Event | Price | Change | Sq Ft Price |
|---|---|---|---|---|
| 06/20/2025 06/20/25 | Price Changed | $715,900 | -3.1% | $169 / Sq Ft |
| 06/03/2025 06/03/25 | Price Changed | $739,000 | -1.3% | $174 / Sq Ft |
| 05/19/2025 05/19/25 | For Sale | $749,000 | +15.2% | $176 / Sq Ft |
| 11/23/2024 11/23/24 | Sold | $650,000 | 0.0% | $152 / Sq Ft |
| 11/23/2024 11/23/24 | Pending | -- | -- | -- |
| 10/10/2024 10/10/24 | For Sale | $650,000 | -- | $152 / Sq Ft |
Purchase History
| Date | Type | Sale Price | Title Company |
|---|---|---|---|
| Personal Reps Deed | $650,000 | None Listed On Document | |
| Personal Reps Deed | $650,000 | None Listed On Document | |
| Survivorship Deed | -- | -- |
Mortgage History
| Date | Status | Loan Amount | Loan Type |
|---|---|---|---|
| Open | $250,000 | New Conventional | |
| Closed | $250,000 | New Conventional | |
| Previous Owner | $83,500 | Stand Alone First |
Similar Homes in Montgomery, AL
Source: Montgomery Area Association of REALTORS®
MLS Number: 576438
APN: 09-05-21-4-000-001.028
- 8625 Glades Ct
- 7266 Wynlakes Blvd
- 8661 Lillian Place
- 8048 Westchester Place
- 7178 Wyngrove Dr
- 9700 Timbermill Ct
- 8330 Wynlakes Blvd
- 8324 Wynlakes Blvd
- 1536 Grantham Dr
- 7208 Brisbane Place
- 7025 Wynlakes Blvd
- 9861 Wyncrest Cir
- 8573 W Hampton Ct
- 9533 Fendall Hall Cir
- 7241 Timbermill Dr
- 8141 Oak Alley
- 7240 Brisbane Place
- 8153 Oak Alley
- 8054 Lakeridge Dr
- 8588 Old Marsh Way
- 2101 Berryhill Rd
- 7075 Fain Park Dr
- 8462 Eastchase Pkwy
- 8850 Crosswind Dr
- 6517 Gloucester Mews
- 8201 Vaughn Rd
- 8660 Ryan Ridge Loop
- 6474 Halcyon Dr
- 8169 Grayson Grove
- 280 New Haven Blvd
- 8700 Seaton Blvd
- 7204 Brampton Ln
- 8855 Broderick St
- 7880 Taylor Park Rd
- 485 Taylor Rd
- 9320 Sturbridge Place
- 1031 Fawnview Rd
- 8855 Marston Way
- 8600 Willowbrook Ct
- 8742 Polo Ridge






