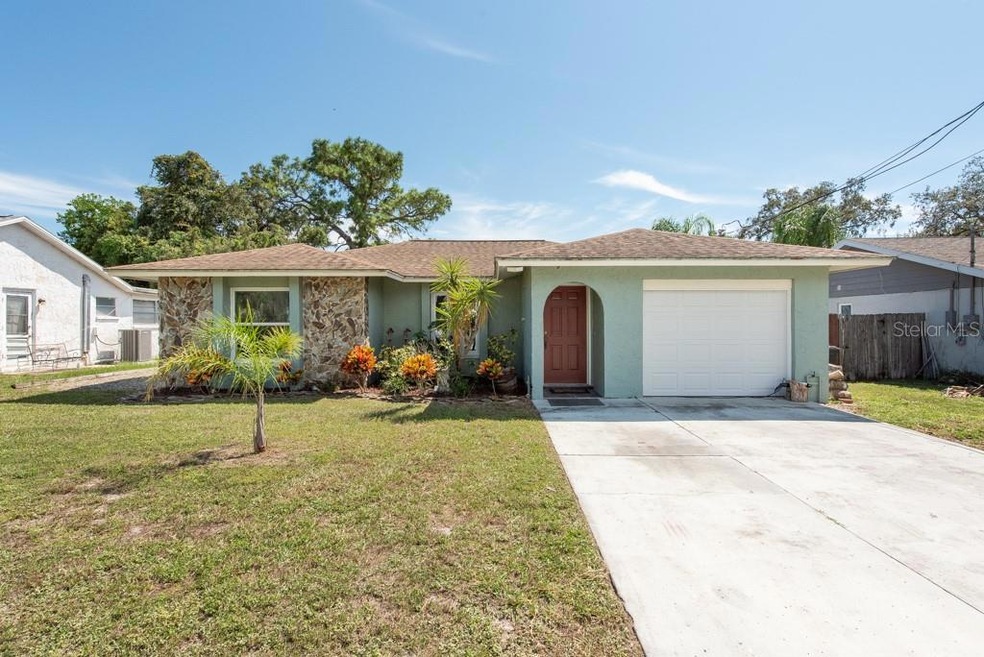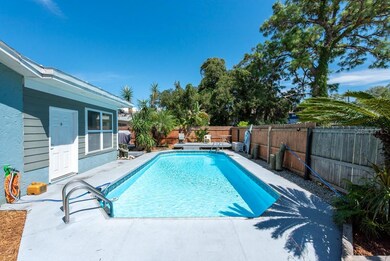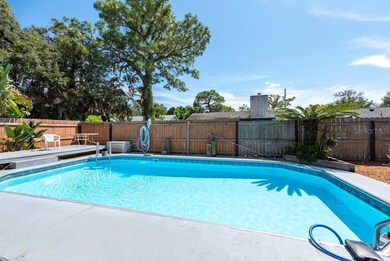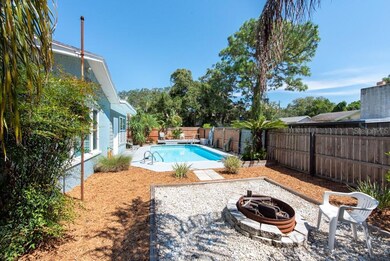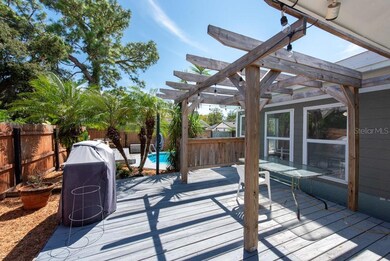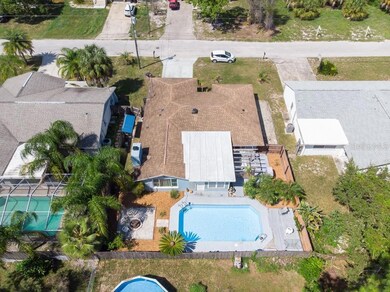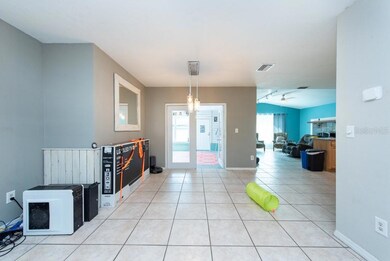
8626 Jolly Roger Dr Hudson, FL 34667
Estimated Value: $259,834 - $301,000
Highlights
- In Ground Pool
- Deck
- Attic
- Open Floorplan
- Family Room with Fireplace
- Bonus Room
About This Home
As of April 2024This home in the beautiful Sea Pines neighborhood truly has it all: space, style, and a perfect location. With 3 bedrooms, 2 bathrooms, and a wealth of amenities, this property is sure to captivate your heart. As you step inside this spacious 1998 sqft oasis, you'll immediately notice the attention to detail and care that have gone into maintaining and upgrading this home. Your safety and peace of mind are assured with the comprehensive security system that comes included. Pull your car into the oversized garage, which features a newer garage door, providing ample space for your vehicle and additional storage. The real showstopper is the outdoor oasis awaiting you. Imagine hosting gatherings and creating lasting memories by your huge pool, complete with a new pool pump, or gathering around the fire pit on those cooler evenings. The expansive deck provides ample space for relaxation and outdoor dining, and the built-in outdoor grill is perfect for entertaining guests. For those who value privacy, the fully fenced backyard with two gates offers both security and convenience. And when you need a break from the sun, the fully enclosed lanai is an ideal retreat. Practicality meets style with a newer roof and newer AC system, ensuring your comfort year-round. The sinkhole issue was fully remediated in 2014, giving you peace of mind. Inside, an open-concept floor plan welcomes you. Enjoy the new tile flooring throughout the main living areas, while the bedrooms feature comfortable laminate flooring. A wood-burning fireplace graces the family room, creating a cozy atmosphere during the colder months. The open kitchen features wide granite countertops, a new fridge, and ample wood storage cabinets. Prepare delicious meals while enjoying the company of loved ones in this well-designed space. The bedrooms offer the perfect retreat after a long day, featuring laminate flooring for easy maintenance. The updated bathrooms add a touch of luxury to your daily routine. As an added bonus, this property offers the option to join the homeowners' association, allowing you access to additional community amenities and services. Don't miss this incredible opportunity to make this Sea Pines haven your own. Schedule a showing today; contact us now!
Home Details
Home Type
- Single Family
Est. Annual Taxes
- $2,608
Year Built
- Built in 1977
Lot Details
- 6,400 Sq Ft Lot
- Near Conservation Area
- Street terminates at a dead end
- North Facing Home
- Fenced
- Property is zoned R4
Parking
- 1 Car Attached Garage
- Garage Door Opener
- Driveway
- Secured Garage or Parking
Home Design
- Slab Foundation
- Shingle Roof
- Concrete Siding
- Block Exterior
- Stucco
Interior Spaces
- 1,760 Sq Ft Home
- 1-Story Property
- Open Floorplan
- Built-In Features
- High Ceiling
- Ceiling Fan
- Wood Burning Fireplace
- ENERGY STAR Qualified Windows
- Family Room with Fireplace
- Bonus Room
- Closed Circuit Camera
- Laundry in Garage
- Attic
Kitchen
- Eat-In Kitchen
- Range
- Microwave
- Stone Countertops
Flooring
- Laminate
- Tile
Bedrooms and Bathrooms
- 3 Bedrooms
- 2 Full Bathrooms
Pool
- In Ground Pool
- Vinyl Pool
Outdoor Features
- Deck
- Enclosed patio or porch
- Exterior Lighting
- Outdoor Grill
Location
- Flood Insurance May Be Required
Schools
- Northwest Elementary School
- Hudson Middle School
- Hudson High School
Utilities
- Central Heating and Cooling System
- Electric Water Heater
Community Details
- Property has a Home Owners Association
- Sea Pines Subdivision
Listing and Financial Details
- Visit Down Payment Resource Website
- Tax Lot 210
- Assessor Parcel Number 14-24-16-004A-00000-2100
Ownership History
Purchase Details
Home Financials for this Owner
Home Financials are based on the most recent Mortgage that was taken out on this home.Purchase Details
Home Financials for this Owner
Home Financials are based on the most recent Mortgage that was taken out on this home.Purchase Details
Home Financials for this Owner
Home Financials are based on the most recent Mortgage that was taken out on this home.Purchase Details
Purchase Details
Home Financials for this Owner
Home Financials are based on the most recent Mortgage that was taken out on this home.Purchase Details
Home Financials for this Owner
Home Financials are based on the most recent Mortgage that was taken out on this home.Similar Homes in Hudson, FL
Home Values in the Area
Average Home Value in this Area
Purchase History
| Date | Buyer | Sale Price | Title Company |
|---|---|---|---|
| Castellon Sonia Marlene Lemu | $296,000 | Strategic Title | |
| Strubel Peter J | $260,000 | Sunset Title Services | |
| Kennell Benjamin | -- | Champions Title Services Llc | |
| Kennell Benjamin | $88,000 | Executive Title Services Of | |
| Grubbs Daniell | $82,000 | Executive Title Svcs Fl Inc | |
| Hall Timothy E | $66,000 | -- |
Mortgage History
| Date | Status | Borrower | Loan Amount |
|---|---|---|---|
| Open | Castellon Sonia Marlene Lemu | $289,656 | |
| Previous Owner | Strubel Peter J | $269,360 | |
| Previous Owner | Kennell Benjamin | $106,837 | |
| Previous Owner | Grubbs Daniell | $58,862 | |
| Previous Owner | Hall Timothy E | $58,000 | |
| Previous Owner | Hall Timothy E | $6,000 | |
| Previous Owner | Hall Timothy E | $71,200 |
Property History
| Date | Event | Price | Change | Sq Ft Price |
|---|---|---|---|---|
| 04/26/2024 04/26/24 | Sold | $296,000 | +0.3% | $168 / Sq Ft |
| 02/18/2024 02/18/24 | Pending | -- | -- | -- |
| 02/08/2024 02/08/24 | Price Changed | $295,000 | -1.7% | $168 / Sq Ft |
| 11/13/2023 11/13/23 | Price Changed | $299,999 | -4.8% | $170 / Sq Ft |
| 10/09/2023 10/09/23 | Price Changed | $315,000 | -3.1% | $179 / Sq Ft |
| 09/15/2023 09/15/23 | For Sale | $325,000 | +25.0% | $185 / Sq Ft |
| 10/22/2021 10/22/21 | Sold | $260,000 | -7.1% | $130 / Sq Ft |
| 09/16/2021 09/16/21 | Pending | -- | -- | -- |
| 09/09/2021 09/09/21 | For Sale | $279,900 | -- | $140 / Sq Ft |
Tax History Compared to Growth
Tax History
| Year | Tax Paid | Tax Assessment Tax Assessment Total Assessment is a certain percentage of the fair market value that is determined by local assessors to be the total taxable value of land and additions on the property. | Land | Improvement |
|---|---|---|---|---|
| 2024 | $3,026 | $207,360 | -- | -- |
| 2023 | $2,909 | $201,320 | $0 | $0 |
| 2022 | $2,608 | $195,463 | $9,687 | $185,776 |
| 2021 | $994 | $91,870 | $6,194 | $85,676 |
| 2020 | $970 | $90,610 | $6,194 | $84,416 |
| 2019 | $942 | $88,580 | $0 | $0 |
| 2018 | $915 | $86,930 | $0 | $0 |
| 2017 | $904 | $85,142 | $6,194 | $78,948 |
| 2016 | $1,303 | $70,720 | $6,194 | $64,526 |
| 2015 | $616 | $59,697 | $0 | $0 |
| 2014 | $595 | $61,306 | $6,194 | $55,112 |
Agents Affiliated with this Home
-
Andrew Duncan

Seller's Agent in 2024
Andrew Duncan
LPT REALTY LLC
(813) 359-8990
2,086 Total Sales
-
Luisa Cruz

Buyer's Agent in 2024
Luisa Cruz
DALTON WADE INC
(813) 598-0693
150 Total Sales
-
David Longspaugh

Seller's Agent in 2021
David Longspaugh
RE/MAX Sunset Realty
(727) 863-2402
57 Total Sales
-
N
Buyer's Agent in 2021
NON MEMBER
NON MEMBER
Map
Source: Stellar MLS
MLS Number: T3472857
APN: 14-24-16-004A-00000-2100
- 8622 Inwood Dr
- 8512 Longboat Ln
- 8522 Inwood Dr
- Lot 143 & 145 Inwood Dr
- 8523 Lafitte Dr
- 8711 Longboat Ln
- 0 Inwood Dr Unit MFRW7875181
- 0 Inwood Dr Unit 2253223
- 8711 Jolly Roger Dr
- 8537 Horizon Ln
- 8437 Indies Dr
- Lot 289 Cutlass Dr
- 0 Cutlass Dr
- LOT 285 Cutlass Dr
- 8711 Cutlass Dr
- 0 Long Boat Ln Unit MFRU8238028
- 16219 Larson Ln
- 16139 Villa Dr
- 0 Jolly Roger Dr Unit MFRW7872985
- 0 Jolly Roger Dr Unit 2251924
- 8626 Jolly Roger Dr
- 8620 Jolly Roger Dr
- 8630 Jolly Roger Dr
- 8621 Longboat Ln
- 8631 Longboat Ln
- 8616 Jolly Roger Dr
- 8625 Jolly Roger Dr
- 8621 Jolly Roger Dr
- 8637 Longboat Ln
- 8610 Jolly Roger Dr
- 8700 Jolly Roger Dr
- 8617 Jolly Roger Dr
- 8626 Indies Dr
- 8606 Jolly Roger Dr
- 8630 Indies Dr
- 8704 Jolly Roger Dr
- 8620 Indies Dr
- 8616 Longboat Ln
- 8700 Indies Dr
- 8705 Longboat Ln
