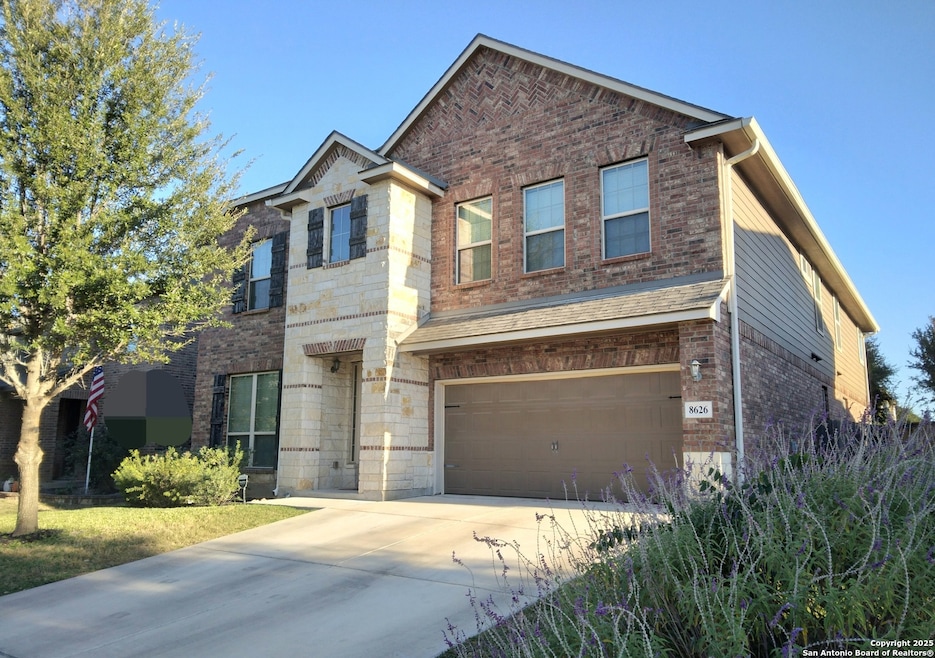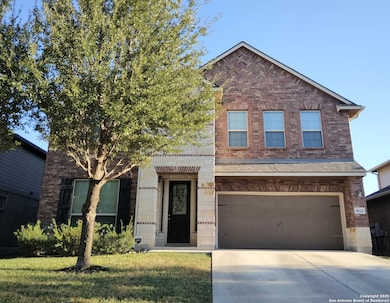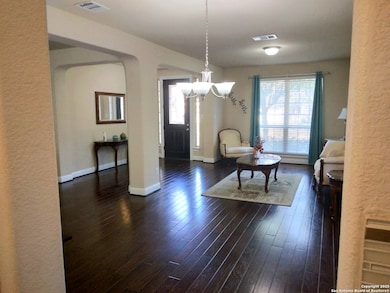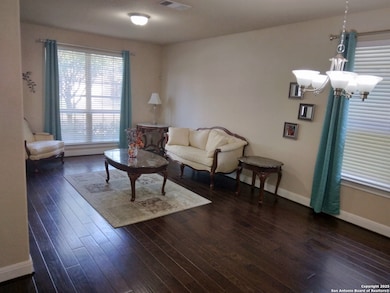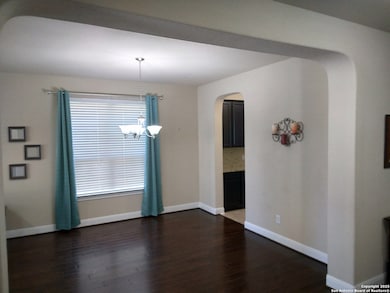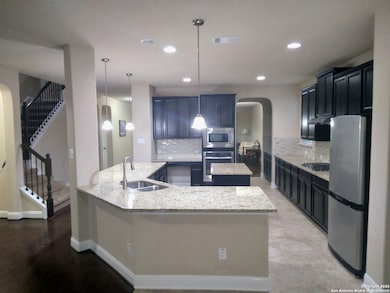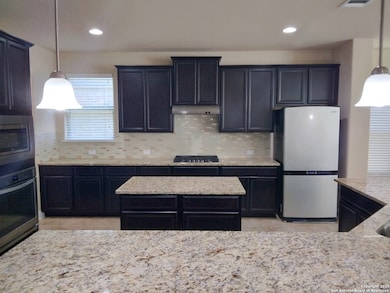8626 Keila Orchard San Antonio, TX 78251
Westover Hills NeighborhoodEstimated payment $3,699/month
Highlights
- Mature Trees
- Solid Surface Countertops
- Community Pool
- Wood Flooring
- Game Room
- Covered Patio or Porch
About This Home
NEW ROOF installed May 2025! This SPACIOUS 2-story stunner (5 bed 4 full baths) features beautiful wood flooring, open/flowing floor plan, and expansive kitchen with walk-in pantry, butler pantry, recessed lighting, plentiful cabinet space, modern backsplash, and granite countertops/island. Lots of closet storage throughout the home with an upsized utility room. Upstairs you will behold large bedrooms with walk-in closets, along with a massive game room & media/flex areas for entertainment. A programmable sprinkler system keeps your entire lawn and trees growing. Modern amenities include a foam-sprayed attic, wooden window blinds, and stylized metal balusters on the stairway. New HVAC fan motor/blades installed March 2025 to keep the AC optimized. This hidden gem of a home is located close to Lackland, medical centers, restaurants/shopping, Sea World, Loop 410, and Hwy 151 to commute downtown expeditiously (and avoid the traffic jams on Hwy 151 to Alamo Ranch).
Home Details
Home Type
- Single Family
Est. Annual Taxes
- $12,825
Year Built
- Built in 2015
Lot Details
- 6,142 Sq Ft Lot
- Fenced
- Sprinkler System
- Mature Trees
HOA Fees
- $37 Monthly HOA Fees
Home Design
- Brick Exterior Construction
- Slab Foundation
- Foam Insulation
- Composition Roof
- Masonry
Interior Spaces
- 4,623 Sq Ft Home
- Property has 2 Levels
- Ceiling Fan
- Recessed Lighting
- Double Pane Windows
- Window Treatments
- Combination Dining and Living Room
- Game Room
Kitchen
- Eat-In Kitchen
- Walk-In Pantry
- Built-In Oven
- Gas Cooktop
- Stove
- Microwave
- Dishwasher
- Solid Surface Countertops
- Disposal
Flooring
- Wood
- Carpet
- Ceramic Tile
Bedrooms and Bathrooms
- 5 Bedrooms
- Walk-In Closet
- 4 Full Bathrooms
Laundry
- Laundry Room
- Laundry on main level
- Washer Hookup
Attic
- Permanent Attic Stairs
- Partially Finished Attic
Home Security
- Security System Owned
- Carbon Monoxide Detectors
- Fire and Smoke Detector
Parking
- 2 Car Garage
- Garage Door Opener
Accessible Home Design
- Doors swing in
Outdoor Features
- Covered Patio or Porch
- Rain Gutters
Schools
- Evers Elementary School
- Jordan Middle School
- Warren High School
Utilities
- Central Heating and Cooling System
- Heating System Uses Natural Gas
- Programmable Thermostat
- Multiple Water Heaters
- Electric Water Heater
- Water Softener is Owned
- Cable TV Available
Listing and Financial Details
- Legal Lot and Block 10 / 65
- Assessor Parcel Number 182880650100
Community Details
Overview
- $500 HOA Transfer Fee
- Estonia HOA
- Built by Meritage Homes
- Estonia Subdivision
- Mandatory home owners association
Amenities
- Community Barbecue Grill
Recreation
- Community Pool
- Park
- Trails
Map
Home Values in the Area
Average Home Value in this Area
Tax History
| Year | Tax Paid | Tax Assessment Tax Assessment Total Assessment is a certain percentage of the fair market value that is determined by local assessors to be the total taxable value of land and additions on the property. | Land | Improvement |
|---|---|---|---|---|
| 2025 | $9,966 | $560,000 | $43,490 | $516,510 |
| 2024 | $9,966 | $534,397 | $43,490 | $516,510 |
| 2023 | $9,966 | $485,815 | $43,490 | $539,610 |
| 2022 | $10,933 | $441,650 | $36,750 | $499,330 |
| 2021 | $10,293 | $401,500 | $33,440 | $396,270 |
| 2020 | $9,522 | $365,000 | $45,810 | $319,190 |
| 2019 | $9,724 | $363,000 | $45,810 | $317,190 |
| 2018 | $10,106 | $377,020 | $45,810 | $331,210 |
| 2017 | $9,738 | $362,640 | $45,810 | $316,830 |
| 2016 | $9,766 | $363,700 | $45,810 | $317,890 |
| 2015 | -- | $28,000 | $28,000 | $0 |
Property History
| Date | Event | Price | List to Sale | Price per Sq Ft |
|---|---|---|---|---|
| 11/12/2025 11/12/25 | For Sale | $492,000 | -- | $106 / Sq Ft |
Purchase History
| Date | Type | Sale Price | Title Company |
|---|---|---|---|
| Deed | -- | -- | |
| Vendors Lien | -- | Carefree Title Agency Inc |
Mortgage History
| Date | Status | Loan Amount | Loan Type |
|---|---|---|---|
| Open | $115,515 | No Value Available | |
| Closed | -- | No Value Available | |
| Previous Owner | $204,600 | New Conventional |
Source: San Antonio Board of REALTORS®
MLS Number: 1922290
APN: 18288-065-0100
- 8526 Meri Leap
- 8939 Mansfield
- 9018 Rich Quail
- 9035 Rich Trace St
- 9046 Mansfield
- 1602 de Valle
- 8907 Athens
- 8722 Jogeva Way
- 2203 Muuga Manor
- 9009 Athens
- 1632 de Valle
- 9026 Mint Julep
- 9038 Deer Park
- 8626 Kardla Forest
- 14528 Mansfield
- 1415 O Hara Dr
- 1614 Wild Fire
- 1742 Richland Hills Dr
- 9326 Wind Talker
- 9075 Foxgrove Way
- 1902 Estonia Cove
- 9030 Koenig
- 2127 Muuga Manor
- 1827 Leander
- 1306 O Hara Dr
- 1530 Wild Fire
- 1515 Wild Fire
- 9219 Rhett Rd
- 1431 O Hara Dr
- 9015 Ingram Rd
- 438 Richland Hills Dr
- 9510 Wind Dancer
- 2434 Field Wood
- 2814 Meadow River
- 7963 M G Rd Unit 79
- 9402 Mariposa Pass
- 1210 Hunt Ln
- 7999 Potranco Rd
- 7907 M G Rd
- 8386 Slippery Rock
