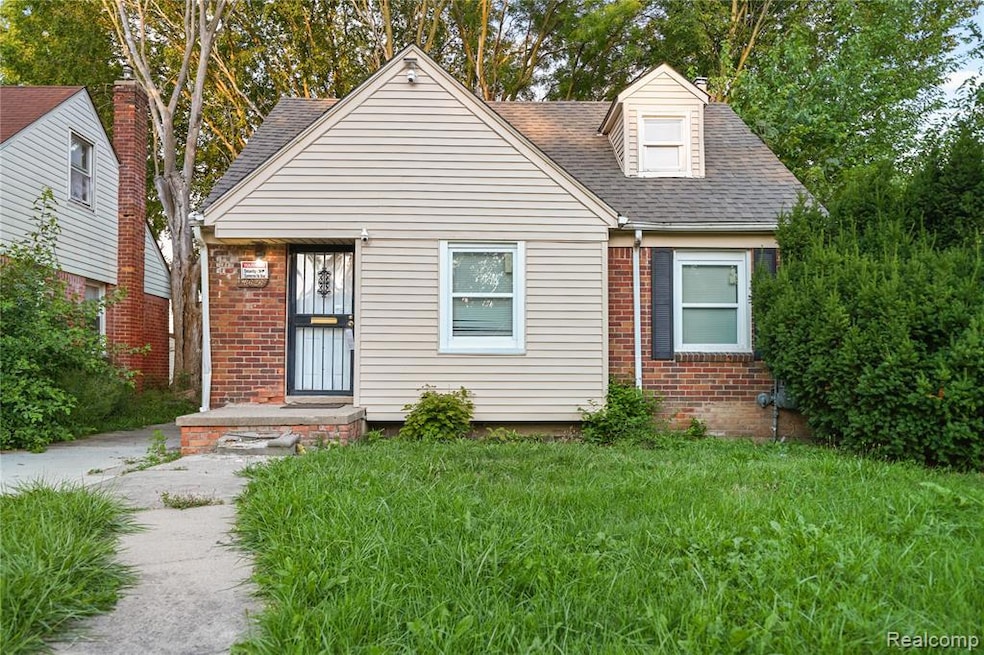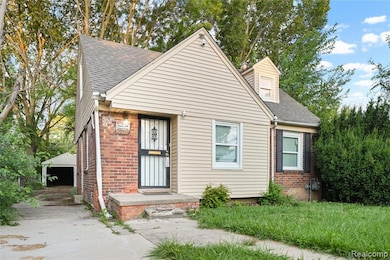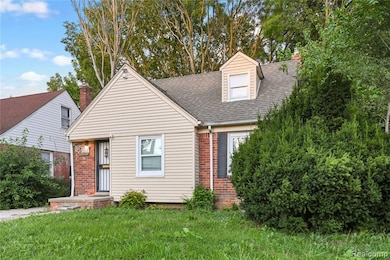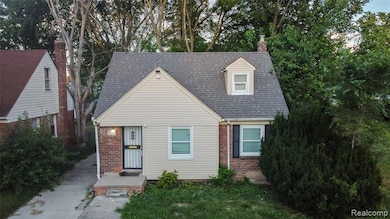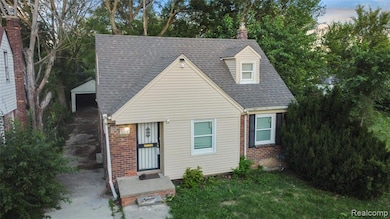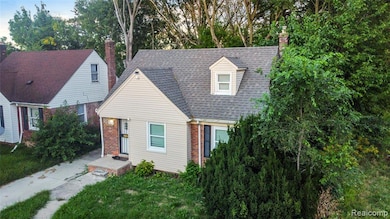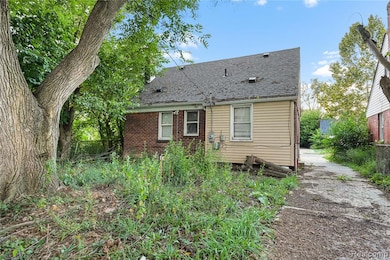8626 Piedmont St Detroit, MI 48228
Franklin Park NeighborhoodEstimated payment $647/month
Total Views
3,379
3
Beds
1
Bath
703
Sq Ft
$127
Price per Sq Ft
Highlights
- No HOA
- 1 Car Detached Garage
- Forced Air Heating System
- Cass Technical High School Rated 10
- Bungalow
About This Home
You will enter in through the small breezeway which helps to keep the chill out when coming into the house, into a cozy living room. The wood flooring goes throughout the home minus the bedrooms and upstairs. Multiple windows in each room allow for lots of natural light to pour into the home. The upstairs bedroom has build in shelves for additional storage. The basement has an open floor plan but is unfinished. There is a 1 car detached garage that is in the back yard. The yard is fenced in but does not have a gate.
Home Details
Home Type
- Single Family
Est. Annual Taxes
Year Built
- Built in 1944
Lot Details
- 4,792 Sq Ft Lot
- Lot Dimensions are 40x133
Parking
- 1 Car Detached Garage
Home Design
- Bungalow
- Brick Exterior Construction
- Block Foundation
Interior Spaces
- 703 Sq Ft Home
- 1.5-Story Property
- Unfinished Basement
Bedrooms and Bathrooms
- 3 Bedrooms
- 1 Full Bathroom
Location
- Ground Level
Utilities
- Forced Air Heating System
- Heating System Uses Natural Gas
Community Details
- No Home Owners Association
- Fitzpatricks Villas Subdivision
Listing and Financial Details
- Assessor Parcel Number W22I087007S
Map
Create a Home Valuation Report for This Property
The Home Valuation Report is an in-depth analysis detailing your home's value as well as a comparison with similar homes in the area
Home Values in the Area
Average Home Value in this Area
Tax History
| Year | Tax Paid | Tax Assessment Tax Assessment Total Assessment is a certain percentage of the fair market value that is determined by local assessors to be the total taxable value of land and additions on the property. | Land | Improvement |
|---|---|---|---|---|
| 2025 | $958 | $22,900 | $0 | $0 |
| 2024 | $958 | $19,100 | $0 | $0 |
| 2023 | $929 | $15,000 | $0 | $0 |
| 2022 | $985 | $12,800 | $0 | $0 |
| 2021 | $960 | $10,200 | $0 | $0 |
| 2020 | $960 | $9,100 | $0 | $0 |
| 2019 | $947 | $8,000 | $0 | $0 |
| 2018 | $841 | $7,800 | $0 | $0 |
| 2017 | $152 | $8,000 | $0 | $0 |
| 2016 | $1,076 | $9,900 | $0 | $0 |
| 2015 | $990 | $9,900 | $0 | $0 |
| 2013 | $1,488 | $14,876 | $0 | $0 |
| 2010 | -- | $21,811 | $967 | $20,844 |
Source: Public Records
Property History
| Date | Event | Price | List to Sale | Price per Sq Ft |
|---|---|---|---|---|
| 10/18/2025 10/18/25 | Price Changed | $89,500 | -5.8% | $127 / Sq Ft |
| 09/24/2025 09/24/25 | Price Changed | $95,000 | -5.0% | $135 / Sq Ft |
| 09/02/2025 09/02/25 | For Sale | $100,000 | -- | $142 / Sq Ft |
Source: Realcomp
Purchase History
| Date | Type | Sale Price | Title Company |
|---|---|---|---|
| Warranty Deed | $72,750 | Peak Title Agency Co | |
| Warranty Deed | $35,000 | Peak Title Agency Co | |
| Warranty Deed | $35,000 | None Listed On Document | |
| Warranty Deed | $32,500 | Title Connect Llc | |
| Quit Claim Deed | $3,208 | None Available | |
| Quit Claim Deed | -- | None Available | |
| Deed | $3,125 | None Available | |
| Warranty Deed | -- | None Available | |
| Sheriffs Deed | $77,902 | None Available | |
| Deed | $35,000 | -- |
Source: Public Records
Mortgage History
| Date | Status | Loan Amount | Loan Type |
|---|---|---|---|
| Previous Owner | $36,000 | FHA |
Source: Public Records
Source: Realcomp
MLS Number: 20251032571
APN: 22-087007
Nearby Homes
- 8427 Piedmont St
- 8508 Artesian St
- 8686 Artesian St
- 8618 Minock St
- 8874 Grandville Ave
- 8882 Warwick St
- 8651 Brace St
- 8610 Auburn St
- 8300 Minock St
- 9042 Piedmont St
- 8451 Greenview Ave
- 8111 Warwick St
- 8275 Minock St
- 8656 Plainview Ave
- 9083 Grandville Ave
- 9078 Artesian St
- 8062 Grandville Ave
- 8203 Brace St
- 8294 Plainview Ave
- 9034 Brace St
- 8442 Auburn St
- 8841 Auburn St
- 8257 Minock St
- 7819 Minock St
- 9001 Southfield Fwy
- 7633 Stahelin Ave
- 9255 Heyden St
- 20221 Tireman St
- 20221 Tireman Ave
- 20221 Tireman St
- 7795 Heyden St
- 18450 W Chicago St
- 7635 Evergreen Rd
- 7601 Heyden St
- 9327 Fielding St
- 8236 Pierson St
- 8908 Burt Rd
- 18701 Fitzpatrick St
- 20611 W Chicago St
- 9961 Vaughan St
