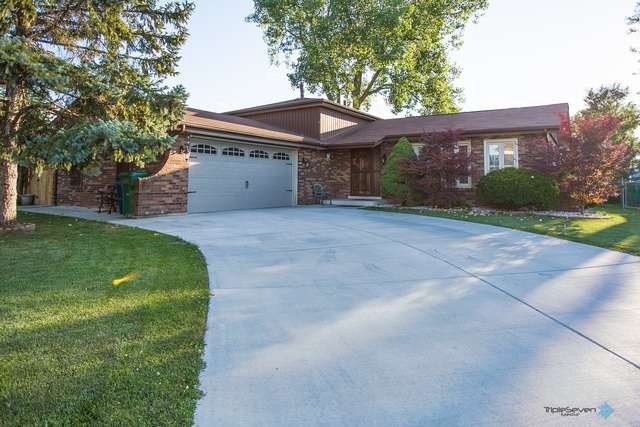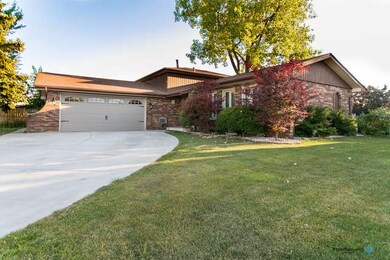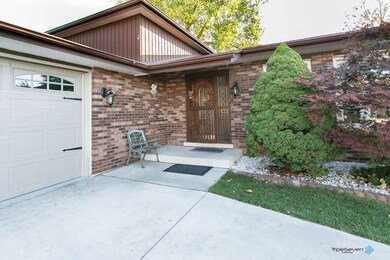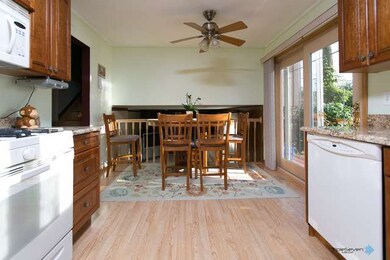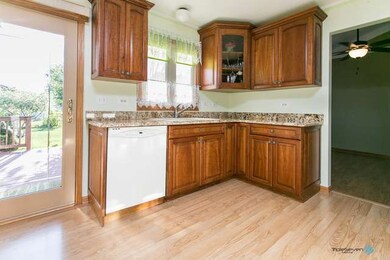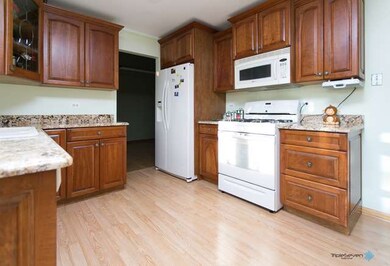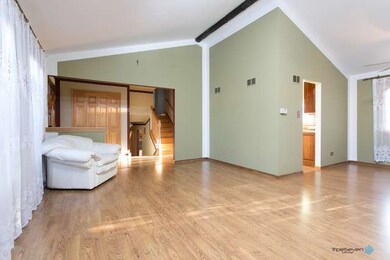
8626 Rutherford Ave Burbank, IL 60459
Highlights
- Deck
- Wood Flooring
- Cul-De-Sac
- Vaulted Ceiling
- Fenced Yard
- Attached Garage
About This Home
As of September 2022Great Price! Great Location! Spacious Split level on a cul-de-sac. Featuring: 3 Bedrooms, 2 Full Bathrooms, 2.5 Car Garage, New Concrete Driveway, Cathedral Ceilings, Recently updated Kitchen including Cherry Cabinets, Granite Countertops, New Appliances, New Windows, Hardwood Floors, 6 Panel Doors, Large Deck, Paver Patio, Fenced Yard, and a Storage Shed.
Last Buyer's Agent
Kamil Bartoszcze
Chase Real Estate LLC
Home Details
Home Type
- Single Family
Est. Annual Taxes
- $7,066
Year Built
- 1981
Lot Details
- Cul-De-Sac
- East or West Exposure
- Fenced Yard
- Irregular Lot
Parking
- Attached Garage
- Garage Transmitter
- Garage Door Opener
- Driveway
- Parking Included in Price
- Garage Is Owned
Home Design
- Tri-Level Property
- Brick Exterior Construction
- Slab Foundation
- Frame Construction
- Asphalt Shingled Roof
- Cedar
Interior Spaces
- Primary Bathroom is a Full Bathroom
- Vaulted Ceiling
- Wood Burning Fireplace
- Gas Log Fireplace
Kitchen
- Breakfast Bar
- Oven or Range
- Microwave
- Dishwasher
Flooring
- Wood
- Laminate
Laundry
- Dryer
- Washer
Finished Basement
- Partial Basement
- Finished Basement Bathroom
- Crawl Space
Outdoor Features
- Deck
- Brick Porch or Patio
Utilities
- Forced Air Heating and Cooling System
- Heating System Uses Gas
- Lake Michigan Water
Listing and Financial Details
- Homeowner Tax Exemptions
Ownership History
Purchase Details
Home Financials for this Owner
Home Financials are based on the most recent Mortgage that was taken out on this home.Purchase Details
Home Financials for this Owner
Home Financials are based on the most recent Mortgage that was taken out on this home.Similar Homes in Burbank, IL
Home Values in the Area
Average Home Value in this Area
Purchase History
| Date | Type | Sale Price | Title Company |
|---|---|---|---|
| Warranty Deed | $233,000 | Old Republic Natl Title Ins | |
| Warranty Deed | $225,500 | Ticor Title Insurance |
Mortgage History
| Date | Status | Loan Amount | Loan Type |
|---|---|---|---|
| Open | $186,000 | New Conventional | |
| Previous Owner | $80,000 | Future Advance Clause Open End Mortgage | |
| Previous Owner | $50,000 | Credit Line Revolving | |
| Previous Owner | $85,000 | Unknown | |
| Previous Owner | $180,000 | Unknown | |
| Previous Owner | $79,500 | Unknown |
Property History
| Date | Event | Price | Change | Sq Ft Price |
|---|---|---|---|---|
| 09/23/2022 09/23/22 | Sold | $409,900 | 0.0% | $268 / Sq Ft |
| 08/03/2022 08/03/22 | Pending | -- | -- | -- |
| 07/28/2022 07/28/22 | For Sale | $409,900 | +75.9% | $268 / Sq Ft |
| 10/05/2015 10/05/15 | Sold | $233,000 | -4.5% | $152 / Sq Ft |
| 08/18/2015 08/18/15 | Pending | -- | -- | -- |
| 08/07/2015 08/07/15 | For Sale | $243,900 | -- | $160 / Sq Ft |
Tax History Compared to Growth
Tax History
| Year | Tax Paid | Tax Assessment Tax Assessment Total Assessment is a certain percentage of the fair market value that is determined by local assessors to be the total taxable value of land and additions on the property. | Land | Improvement |
|---|---|---|---|---|
| 2024 | $7,066 | $31,000 | $5,091 | $25,909 |
| 2023 | $7,066 | $31,000 | $5,091 | $25,909 |
| 2022 | $7,066 | $21,744 | $4,480 | $17,264 |
| 2021 | $6,794 | $21,743 | $4,479 | $17,264 |
| 2020 | $6,636 | $21,743 | $4,479 | $17,264 |
| 2019 | $6,471 | $21,491 | $4,072 | $17,419 |
| 2018 | $6,285 | $21,491 | $4,072 | $17,419 |
| 2017 | $6,522 | $22,753 | $4,072 | $18,681 |
| 2016 | $5,325 | $17,612 | $3,461 | $14,151 |
| 2015 | $5,085 | $17,612 | $3,461 | $14,151 |
| 2014 | $4,950 | $17,612 | $3,461 | $14,151 |
| 2013 | $5,714 | $21,638 | $3,461 | $18,177 |
Agents Affiliated with this Home
-
Mary Wallace

Seller's Agent in 2022
Mary Wallace
Coldwell Banker Realty
22 in this area
707 Total Sales
-
Josue Duarte

Buyer's Agent in 2022
Josue Duarte
Duarte Realty Company
(708) 589-5855
7 in this area
366 Total Sales
-
Evana Dong

Seller's Agent in 2015
Evana Dong
Charles Rutenberg Realty
(708) 856-9628
6 in this area
140 Total Sales
-
K
Buyer's Agent in 2015
Kamil Bartoszcze
Chase Real Estate LLC
Map
Source: Midwest Real Estate Data (MRED)
MLS Number: MRD09005056
APN: 19-31-406-105-0000
- 8546 Nashville Ave
- 6611 W 85th St
- 6755 W 87th Place
- 8425 Oak Park Ave
- 8632 New England Ave
- 8356 Oak Park Ave
- 8601 Natchez Ave
- 8758 Nashville Ave
- 8424 Natchez Ave
- 6919 W 88th Place
- 8700 Ridgeland Ave
- 6404 W 85th Place
- 8713 Cranbrook Ln
- 6419 W 88th St
- 6354 W 85th St
- 8408 Mulligan Ave
- 8820 Mobile Ave Unit 3C
- 6211 W 87th St
- 6950 W 91st St
- 6337 W 90th St
