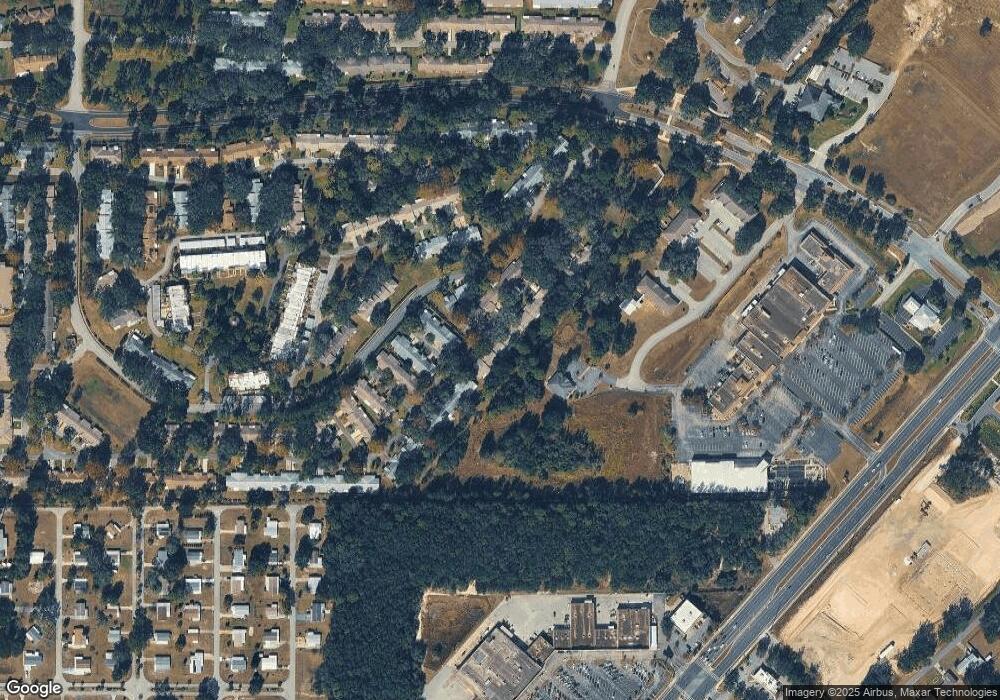Estimated Value: $176,352 - $264,000
2
Beds
2
Baths
1,708
Sq Ft
$123/Sq Ft
Est. Value
About This Home
This home is located at 8626 SW 97th Lane Rd Unit D, Ocala, FL 34481 and is currently estimated at $209,838, approximately $122 per square foot. 8626 SW 97th Lane Rd Unit D is a home located in Marion County with nearby schools including Liberty Middle School and West Port High School.
Ownership History
Date
Name
Owned For
Owner Type
Purchase Details
Closed on
Nov 1, 2024
Sold by
Mccort Kevin
Bought by
Leeds Danielle
Current Estimated Value
Purchase Details
Closed on
May 27, 2010
Sold by
Riedeman Robert G
Bought by
Riedeman Patricia A
Create a Home Valuation Report for This Property
The Home Valuation Report is an in-depth analysis detailing your home's value as well as a comparison with similar homes in the area
Home Values in the Area
Average Home Value in this Area
Purchase History
| Date | Buyer | Sale Price | Title Company |
|---|---|---|---|
| Leeds Danielle | $100,000 | First American Title | |
| Leeds Danielle | $100,000 | First American Title | |
| Riedeman Patricia A | -- | Attorney |
Source: Public Records
Tax History Compared to Growth
Tax History
| Year | Tax Paid | Tax Assessment Tax Assessment Total Assessment is a certain percentage of the fair market value that is determined by local assessors to be the total taxable value of land and additions on the property. | Land | Improvement |
|---|---|---|---|---|
| 2024 | $627 | $45,793 | -- | -- |
| 2023 | $609 | $44,459 | $0 | $0 |
| 2022 | $585 | $43,164 | $0 | $0 |
| 2021 | $575 | $41,907 | $0 | $0 |
| 2020 | $567 | $41,328 | $0 | $0 |
| 2019 | $555 | $40,399 | $0 | $0 |
| 2018 | $527 | $39,646 | $0 | $0 |
| 2017 | $515 | $38,831 | $0 | $0 |
| 2016 | $484 | $38,032 | $0 | $0 |
| 2015 | $476 | $37,768 | $0 | $0 |
| 2014 | $461 | $37,468 | $0 | $0 |
Source: Public Records
Map
Nearby Homes
- 8657 SW 97th Lane Rd Unit A
- 9855 SW 85th Terrace Rd Unit A
- 8707 SW 88th Court Rd Unit B
- 8655 SW 98th Street Rd Unit G
- 9897 SW 88th Court Rd Unit N
- 8747 SW 98th Street Rd Unit F
- 9951 SW 88th Court Rd Unit B
- 8671 SW 97th St Unit C
- 8885 SW 97th Lane Rd Unit A
- 9801 SW 88th Terrace Unit B
- 10078 SW 87th Terrace
- 9652 SW 84th Terrace Unit E
- TBD SW 88th Ct
- 9653 SW 84th Terrace Unit B
- 10062 SW 88th Ct
- 8848 SW 96th Ln Unit B
- 8710 SW 96th St Unit C
- 8675 SW 96th St Unit C
- 8658 SW 95th Ln Unit B
- 9587 SW 84th Terrace Unit E
- 8626 SW 97th Lane Rd Unit H
- 8626 SW 97th Lane Rd Unit G
- 8626 SW 97th Lane Rd Unit F
- 8626 SW 97th Lane Rd Unit C
- 8626 SW 97th Lane Rd Unit B
- 8626 SW 97th Lane Rd Unit A
- 8626 SW 97th Lane Rd Unit J
- 8626 SW 97th Lane Rd
- 8637 SW 97th Lane Rd Unit F
- 8637 SW 97th Lane Rd
- 8637 SW 97th Lane Rd Unit C
- 8637 SW 97th Lane Rd Unit B
- 8637 SW 97th Lane Rd Unit G
- 8637 B SW B 97 Ln Rd
- 8657 SW 97th Lane Rd Unit C
- 8657 SW 97th Lane Rd Unit B
- 8657 SW 97th Lane Rd Unit D
- 8657 SW 97th Lane Rd
- 9855 SW 88th Terrace
- 9855 SW 85th Terrace Rd Unit B
