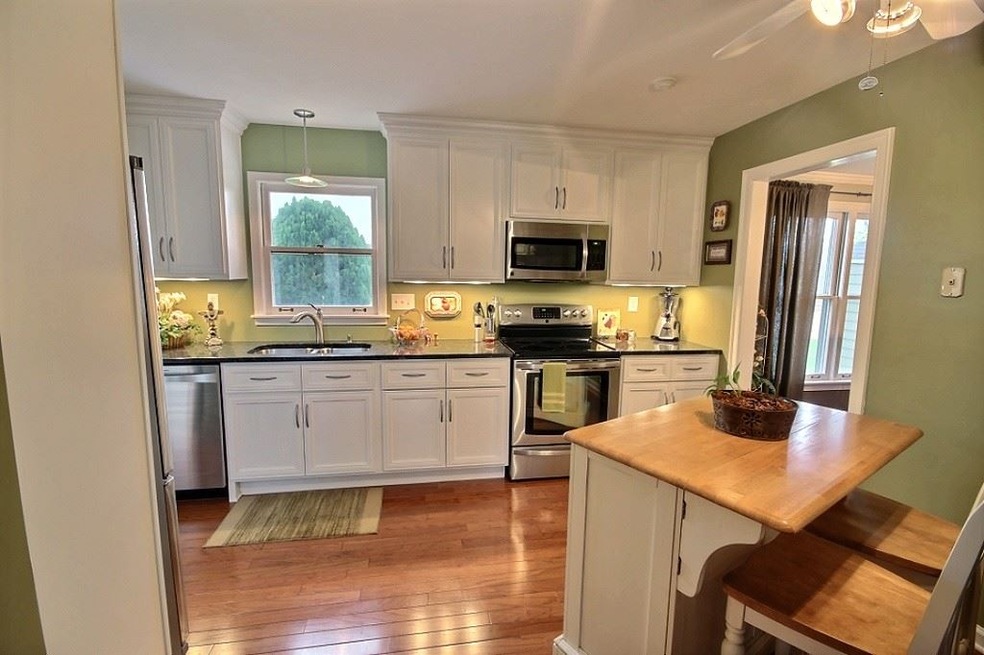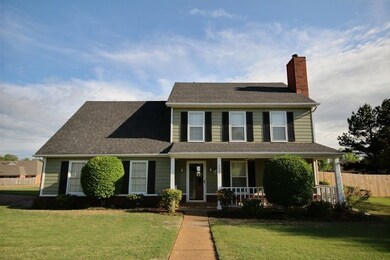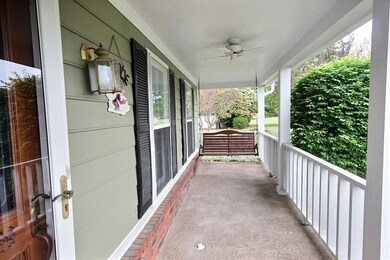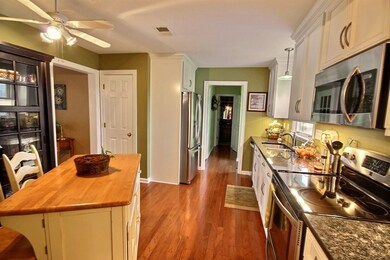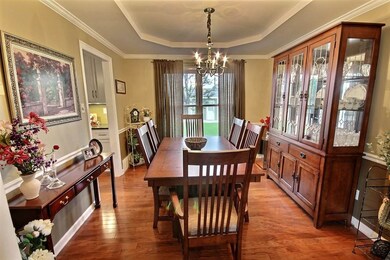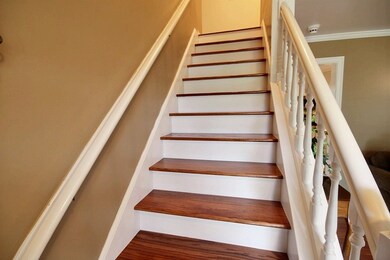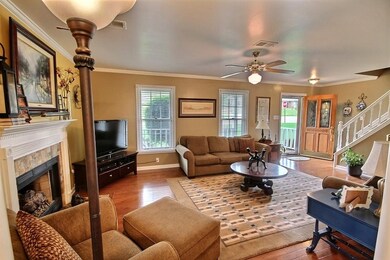
8627 Bazemore Rd Cordova, TN 38018
Highlights
- Deck
- Wood Flooring
- Attic
- Traditional Architecture
- Whirlpool Bathtub
- Corner Lot
About This Home
As of February 2017EXCELLENT LOCATION and in impeccable condition! Architect's personal home with over 30k in high-end improvements throughout! Stunning kitchen with granite counters, custom cabinetry with soft-touch close, hardwood floors, oak stair steps, smooth ceilings and elegant master suite with beautiful dual-sink vanity and whirlpool tub. Fabulous curb-appeal! Covered front porch, wired workshop with a/c, plus two additional storage buildings. New fence and almost half acre lot. Great schools!
Co-Listed By
Ashley Carter
Groome & Co. License #330509
Home Details
Home Type
- Single Family
Est. Annual Taxes
- $2,033
Year Built
- Built in 1991
Lot Details
- 0.44 Acre Lot
- Wood Fence
- Landscaped
- Corner Lot
- Few Trees
Home Design
- Traditional Architecture
- Slab Foundation
- Composition Shingle Roof
Interior Spaces
- 1,800-1,999 Sq Ft Home
- 1,810 Sq Ft Home
- 2-Story Property
- Smooth Ceilings
- Gas Fireplace
- Some Wood Windows
- Great Room
- Dining Room
- Den with Fireplace
- Storage Room
- Laundry Room
- Pull Down Stairs to Attic
Kitchen
- Eat-In Kitchen
- Oven or Range
- Microwave
- Dishwasher
- Disposal
Flooring
- Wood
- Partially Carpeted
- Tile
Bedrooms and Bathrooms
- 4 Bedrooms
- Primary bedroom located on second floor
- All Upper Level Bedrooms
- Walk-In Closet
- Primary Bathroom is a Full Bathroom
- Dual Vanity Sinks in Primary Bathroom
- Whirlpool Bathtub
Home Security
- Burglar Security System
- Fire and Smoke Detector
- Termite Clearance
Parking
- 2 Car Attached Garage
- Workshop in Garage
- Side Facing Garage
- Garage Door Opener
Outdoor Features
- Deck
- Patio
- Separate Outdoor Workshop
- Outdoor Storage
- Porch
Utilities
- Central Heating and Cooling System
- Gas Water Heater
- Cable TV Available
Community Details
- Sanga Point Subdivision
Listing and Financial Details
- Assessor Parcel Number 091112 00081
Ownership History
Purchase Details
Home Financials for this Owner
Home Financials are based on the most recent Mortgage that was taken out on this home.Purchase Details
Home Financials for this Owner
Home Financials are based on the most recent Mortgage that was taken out on this home.Purchase Details
Home Financials for this Owner
Home Financials are based on the most recent Mortgage that was taken out on this home.Purchase Details
Home Financials for this Owner
Home Financials are based on the most recent Mortgage that was taken out on this home.Purchase Details
Purchase Details
Home Financials for this Owner
Home Financials are based on the most recent Mortgage that was taken out on this home.Purchase Details
Home Financials for this Owner
Home Financials are based on the most recent Mortgage that was taken out on this home.Purchase Details
Home Financials for this Owner
Home Financials are based on the most recent Mortgage that was taken out on this home.Purchase Details
Home Financials for this Owner
Home Financials are based on the most recent Mortgage that was taken out on this home.Similar Homes in the area
Home Values in the Area
Average Home Value in this Area
Purchase History
| Date | Type | Sale Price | Title Company |
|---|---|---|---|
| Warranty Deed | $175,000 | Realty Title | |
| Warranty Deed | $172,500 | Multiple | |
| Interfamily Deed Transfer | -- | Lsi Lps | |
| Warranty Deed | $140,000 | -- | |
| Warranty Deed | $140,000 | -- | |
| Warranty Deed | $146,000 | -- | |
| Warranty Deed | $135,250 | -- | |
| Warranty Deed | $146,001 | -- | |
| Warranty Deed | $138,000 | -- |
Mortgage History
| Date | Status | Loan Amount | Loan Type |
|---|---|---|---|
| Open | $171,830 | FHA | |
| Previous Owner | $169,375 | FHA | |
| Previous Owner | $24,000 | Credit Line Revolving | |
| Previous Owner | $129,050 | New Conventional | |
| Previous Owner | $148,500 | Unknown | |
| Previous Owner | $138,902 | FHA | |
| Previous Owner | $10,000 | Credit Line Revolving | |
| Previous Owner | $145,910 | FHA | |
| Previous Owner | $128,450 | Purchase Money Mortgage | |
| Previous Owner | $138,700 | Purchase Money Mortgage | |
| Previous Owner | $110,400 | Purchase Money Mortgage |
Property History
| Date | Event | Price | Change | Sq Ft Price |
|---|---|---|---|---|
| 02/28/2017 02/28/17 | Sold | $175,000 | +1.4% | $97 / Sq Ft |
| 01/28/2017 01/28/17 | Pending | -- | -- | -- |
| 01/25/2017 01/25/17 | For Sale | $172,500 | 0.0% | $96 / Sq Ft |
| 06/25/2015 06/25/15 | Sold | $172,500 | +1.5% | $96 / Sq Ft |
| 05/01/2015 05/01/15 | Pending | -- | -- | -- |
| 04/22/2015 04/22/15 | For Sale | $169,900 | -- | $94 / Sq Ft |
Tax History Compared to Growth
Tax History
| Year | Tax Paid | Tax Assessment Tax Assessment Total Assessment is a certain percentage of the fair market value that is determined by local assessors to be the total taxable value of land and additions on the property. | Land | Improvement |
|---|---|---|---|---|
| 2025 | $2,033 | $74,850 | $16,200 | $58,650 |
| 2024 | $2,033 | $59,975 | $9,525 | $50,450 |
| 2023 | $2,033 | $59,975 | $9,525 | $50,450 |
| 2022 | $2,033 | $59,975 | $9,525 | $50,450 |
| 2021 | $2,069 | $59,975 | $9,525 | $50,450 |
Agents Affiliated with this Home
-
C
Seller's Agent in 2017
Cynthia Johnson
Crye-Leike
-

Buyer's Agent in 2017
Michele Crump
Hobson, REALTORS
(901) 483-5088
9 Total Sales
-

Seller's Agent in 2015
Jolynna Morales
Groome & Co.
(901) 674-5765
7 in this area
66 Total Sales
-
A
Seller Co-Listing Agent in 2015
Ashley Carter
Groome & Co.
Map
Source: Memphis Area Association of REALTORS®
MLS Number: 9950227
APN: D0-220Q-F0-0140
- 8645 Bazemore Rd
- 439 Spruce Glen Dr
- 8706 Sandy Hill Cove E
- 388 Shelley Renee Ln
- 597 Shelley Renee Ln
- 345 Locust Grove Dr
- 8458 Trondheim Dr
- 8842 Aspen View Cove
- 8703 Old River Rd
- 305 Summerfield Ln
- 478 Sanga Cir E
- 8417 Bazemore Rd
- 8396 Trondheim Ct
- 236 Richards Way Dr
- 8544 Woodcock Cove
- 241 Ericson Rd
- 180 S Sanga Rd
- 8924 Leaf Trail Cove
- 8438 Bergen Dr
- 8897 Forest Ridge Cove
