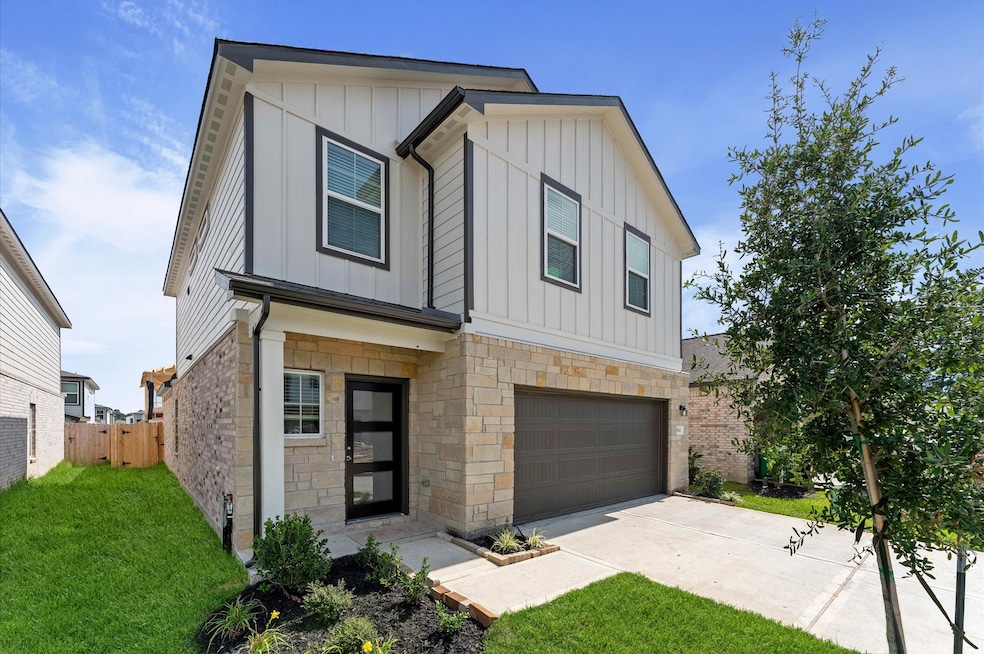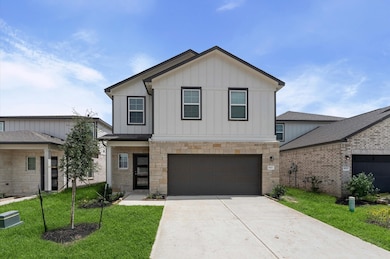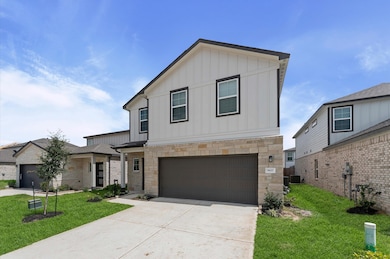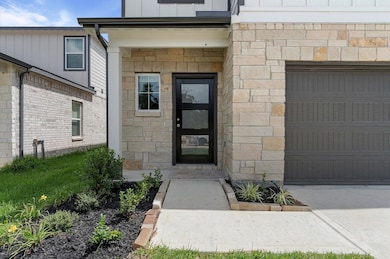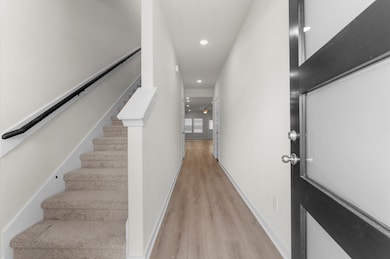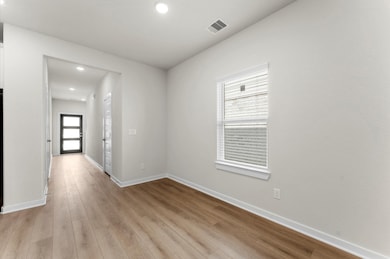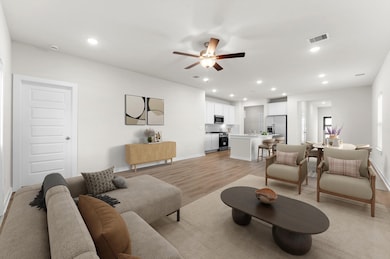8627 Blueberry Ash St Magnolia, TX 77354
Highlights
- New Construction
- Deck
- Traditional Architecture
- Cedric C Smith Rated A-
- Pond
- Game Room
About This Home
BEAUTIFUL NEW HOUSE IN THE WOODLANDS! Welcome to the Brazos model. This property features 5 bedrooms (primary down), 3.5 bathrooms, gameroom, mud room, laundry room and so many updates! Open floorplan downstairs perfect for entertaining. The kitchen has plenty of cabinet space, brand new stainless steel appliances include refrigerator, gas range stove, dishwasher and microwave. Laundry room has a new set of full size washer and dryer. Mud room next to the garage entry. Primary bedroom is downstairs, no carpet, with convenient entry to the laundry room from the closet. Upstairs two full bathrooms and 4 bedrooms, plus a spacious game room great for multiple uses, as work space, fitness or TV room. Fully fenced backyard with covered patio for privacy, sprinkler system throughout the house. Be the first to move into this impeccable new construction, make it your home today! Call for your private showing at (956) 279-6280.
Listing Agent
Coldwell Banker Realty - The Woodlands License #0683891 Listed on: 07/18/2025

Home Details
Home Type
- Single Family
Year Built
- Built in 2025 | New Construction
Lot Details
- 0.34 Acre Lot
- Northeast Facing Home
- Fenced Yard
- Sprinkler System
Parking
- 2 Car Attached Garage
Home Design
- Traditional Architecture
Interior Spaces
- 2,218 Sq Ft Home
- 2-Story Property
- Ceiling Fan
- Window Treatments
- Family Room Off Kitchen
- Game Room
- Utility Room
- Fire Sprinkler System
Kitchen
- Gas Oven
- Gas Range
- Microwave
- Dishwasher
- Kitchen Island
- Self-Closing Drawers and Cabinet Doors
- Disposal
Flooring
- Carpet
- Tile
Bedrooms and Bathrooms
- 5 Bedrooms
- Double Vanity
- Bathtub with Shower
- Separate Shower
Laundry
- Dryer
- Washer
Outdoor Features
- Pond
- Deck
- Patio
Schools
- Tom R. Ellisor Elementary School
- Bear Branch Junior High School
- Magnolia High School
Utilities
- Central Heating and Cooling System
- Heating System Uses Gas
- No Utilities
- Tankless Water Heater
Listing and Financial Details
- Property Available on 7/18/25
- Long Term Lease
Community Details
Overview
- Black Oak Sec 2 Subdivision
Recreation
- Community Playground
Pet Policy
- Call for details about the types of pets allowed
- Pet Deposit Required
Map
Source: Houston Association of REALTORS®
MLS Number: 8071763
APN: 2638-02-29600
- 8611 Blueberry Ash St
- 8610 Blueberry Ash St
- 8618 Blueberry Ash St
- 8595 Blueberry Ash St
- 8602 Blueberry Ash St
- 8486 Sweet Cherry Ln
- 8634 Blueberry Ash St
- 8489 Sweet Cherry Ln
- 8642 Blueberry Ash St
- 8430 Sweet Cherry Ln
- 8425 Sweet Cherry Ln
- 8419 Sweet Cherry Ln
- 11 Knotwood Place
- 7 Knotwood Place
- 64 Valiant Ridge Trail
- 131 S Spinning Wheel Cir
- 14 Trailing Lantana Place
- 251 Intrepid Trail
- 251 Intrepid Trail
- 251 Intrepid Trail
- 36 Ashe Juniper Way
- 8454 Sweet Cherry Ln
- 88 Ashe Juniper Way
- 8230 Red Spruce St
- 8563 Blueberry Ash St
- 8304 Bristle Cone Pine Way
- 23 Red Adler Place
- 8150 Wollemi Pine Rd
- 33 Courageous Side Way
- 14 Sprite Woods Place
- 19 Courageous Side Way
- 91 Courageous Side Way
- 8 Florentino Vine Place
- 107 W Spindle Tree Cir
- 12 Florentino Vine Place
- 18 Salado Vista Ct
- 4 Florentino Vine Place
- 130 Bloomhill Place
- 3 Whitekirk Place
- 7 Whitekirk Place
