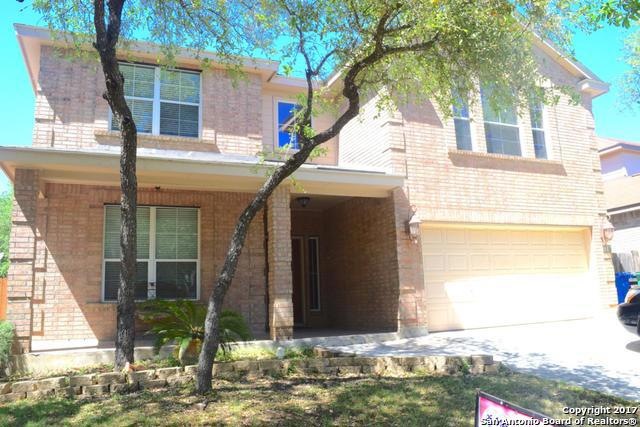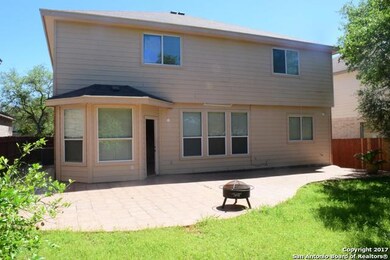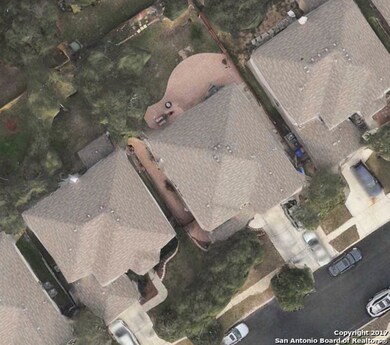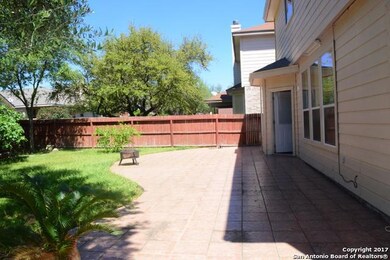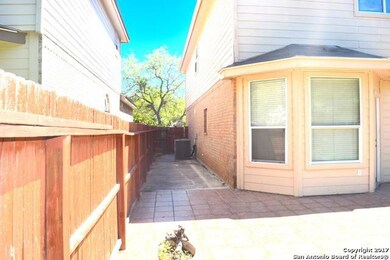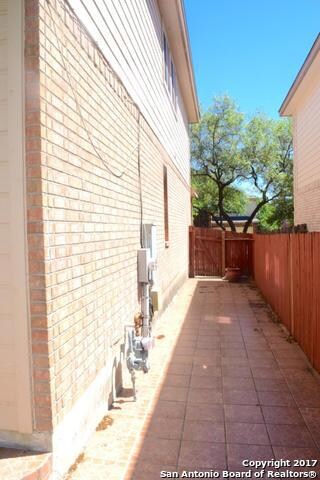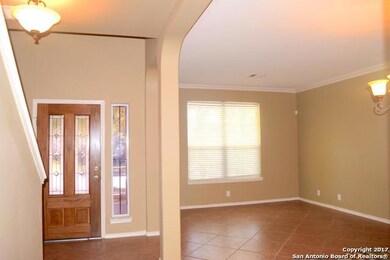
8627 Cantua Creek Helotes, TX 78023
Sonoma Ranch NeighborhoodEstimated Value: $406,000 - $445,000
Highlights
- Wood Flooring
- Solid Surface Countertops
- Community Pool
- Beard Elementary School Rated A
- Two Living Areas
- Covered patio or porch
About This Home
As of April 2018WOW all the extras with tile and wood on the completed first floor, custom cabinetry in the kitchen, laundry and master bathroom and closet! 4 bedrooms upstairs and open game-room. Formal study and half bath on the first floor. Exquisite exterior with expanded tile front and rear patios, extra wide concrete driveway patios rear and front connect with concrete on the sides of the house. MOVE IN READY with fridge and front load washer dryer to boot!
Last Buyer's Agent
Rex McCord
San Antonio Elite Realty
Home Details
Home Type
- Single Family
Est. Annual Taxes
- $7,052
Year Built
- Built in 2003
Lot Details
- 6,534 Sq Ft Lot
- Fenced
HOA Fees
- $28 Monthly HOA Fees
Parking
- 2 Car Attached Garage
Home Design
- Brick Exterior Construction
- Slab Foundation
Interior Spaces
- 3,025 Sq Ft Home
- Property has 2 Levels
- Ceiling Fan
- Double Pane Windows
- Window Treatments
- Two Living Areas
- Security System Owned
Kitchen
- Gas Cooktop
- Stove
- Down Draft Cooktop
- Microwave
- Dishwasher
- Solid Surface Countertops
- Disposal
Flooring
- Wood
- Linoleum
- Ceramic Tile
Bedrooms and Bathrooms
- 4 Bedrooms
Laundry
- Laundry on main level
- Washer Hookup
Outdoor Features
- Covered patio or porch
Schools
- Bear Elementary School
- Hector Garcia Middle School
- Brandeis High School
Utilities
- Central Heating and Cooling System
- Electric Water Heater
- Sewer Holding Tank
- Cable TV Available
Listing and Financial Details
- Legal Lot and Block 74 / 10
- Assessor Parcel Number 045391100740
Community Details
Overview
- $175 HOA Transfer Fee
- Arbor At Sonoma Ranch Homeowners, Inc. Association
- Sonoma Ranch Subdivision
- Mandatory home owners association
Recreation
- Community Pool
Ownership History
Purchase Details
Home Financials for this Owner
Home Financials are based on the most recent Mortgage that was taken out on this home.Purchase Details
Home Financials for this Owner
Home Financials are based on the most recent Mortgage that was taken out on this home.Purchase Details
Home Financials for this Owner
Home Financials are based on the most recent Mortgage that was taken out on this home.Purchase Details
Home Financials for this Owner
Home Financials are based on the most recent Mortgage that was taken out on this home.Similar Homes in the area
Home Values in the Area
Average Home Value in this Area
Purchase History
| Date | Buyer | Sale Price | Title Company |
|---|---|---|---|
| Wiggins Jackson | -- | Ct | |
| Garcia James | -- | Providence Title Co | |
| Abu El Nahil Ashraf H | -- | Ttt | |
| Nahil Ashraf Abu El | -- | -- |
Mortgage History
| Date | Status | Borrower | Loan Amount |
|---|---|---|---|
| Open | Wiggins Jackson | $50,000 | |
| Open | Wiggins Jackson | $224,150 | |
| Closed | Wiggins Jackson | $223,000 | |
| Previous Owner | Garcia James | $233,100 | |
| Previous Owner | Abu El Nahil Ashraf H | $525,000 | |
| Previous Owner | Abu El Nahil Ashraf | $59,960 | |
| Previous Owner | Nahil Ashraf Abu El | $145,050 |
Property History
| Date | Event | Price | Change | Sq Ft Price |
|---|---|---|---|---|
| 07/13/2018 07/13/18 | Off Market | -- | -- | -- |
| 04/13/2018 04/13/18 | Sold | -- | -- | -- |
| 03/14/2018 03/14/18 | Pending | -- | -- | -- |
| 11/01/2017 11/01/17 | For Sale | $279,900 | -- | $93 / Sq Ft |
Tax History Compared to Growth
Tax History
| Year | Tax Paid | Tax Assessment Tax Assessment Total Assessment is a certain percentage of the fair market value that is determined by local assessors to be the total taxable value of land and additions on the property. | Land | Improvement |
|---|---|---|---|---|
| 2023 | $7,552 | $377,944 | $66,990 | $343,220 |
| 2022 | $8,505 | $343,585 | $58,280 | $316,790 |
| 2021 | $8,007 | $312,350 | $42,270 | $270,080 |
| 2020 | $7,862 | $301,370 | $42,270 | $259,100 |
| 2019 | $7,664 | $286,090 | $42,270 | $243,820 |
| 2018 | $7,144 | $266,530 | $42,270 | $224,260 |
| 2017 | $7,033 | $261,910 | $42,270 | $219,640 |
| 2016 | $7,052 | $262,600 | $42,270 | $220,330 |
| 2015 | $5,737 | $242,351 | $34,650 | $209,900 |
| 2014 | $5,737 | $220,319 | $0 | $0 |
Agents Affiliated with this Home
-
Charo King

Seller's Agent in 2018
Charo King
RE/MAX
(210) 452-5774
19 in this area
92 Total Sales
-
R
Buyer's Agent in 2018
Rex McCord
San Antonio Elite Realty
Map
Source: San Antonio Board of REALTORS®
MLS Number: 1277053
APN: 04539-110-0740
- 8639 Cantua Creek
- 8747 Feather Trail
- 8718 Sonora Pass
- 14204 Auberry Dr
- 8651 Eagle Peak
- 8926 Firebaugh Dr
- 14514 Redwood Valley
- 9110 Feather Bluff
- 9007 Burnt Peak
- 9212 Holly Star
- 8919 Hanover Forest
- 8910 Hanover Forest
- 9232 Mccafferty Dr
- 9231 Larsons Ln
- 9232 Larsons Ln
- 9215 Tyler Oaks
- 14307 Windy Creek
- 13335 Rowdy Cove
- 9322 Tyler Oaks
- 15003 Pastura Pass
- 8627 Cantua Creek
- 8623 Cantua Creek
- 8631 Cantua Creek
- 8619 Cantua Creek
- 8710 Redwood Bend
- 8714 Redwood Bend
- 8706 Redwood Bend
- 8702 Redwood Bend
- 8615 Cantua Creek
- 8630 Cantua Creek
- 8626 Cantua Creek
- 8634 Cantua Creek
- 8726 Redwood Bend
- 8622 Cantua Creek
- 8622 Redwood Bend
- 8638 Cantua Creek
- 8611 Cantua Creek
- 8734 Redwood Bend
- 8618 Cantua Creek
- 8642 Cantua Creek
