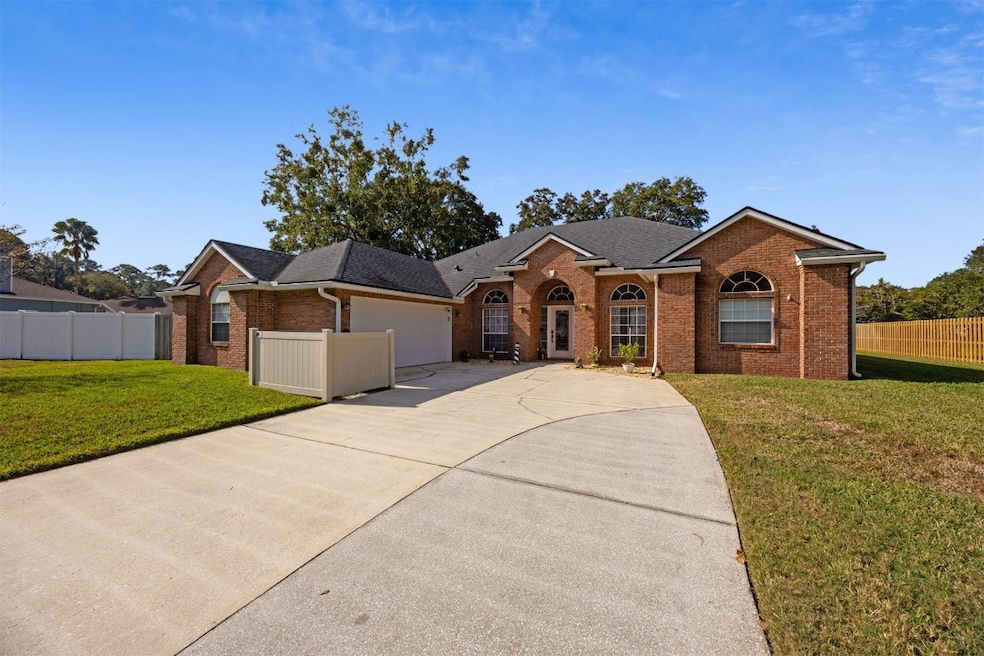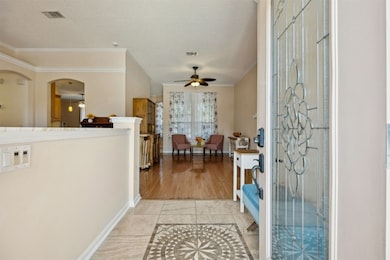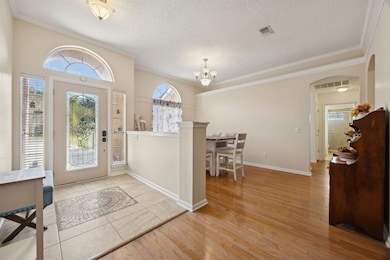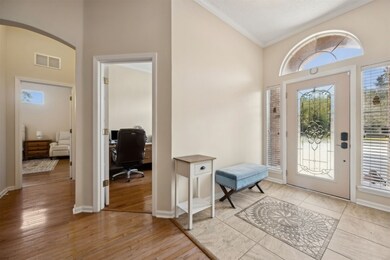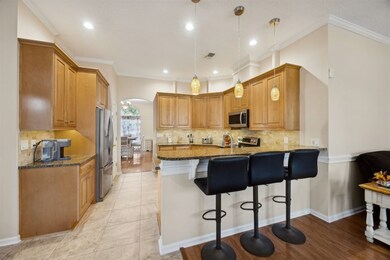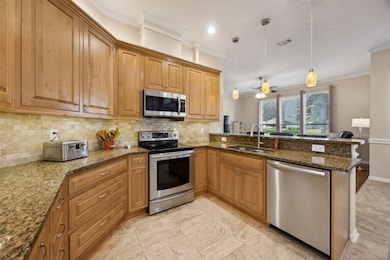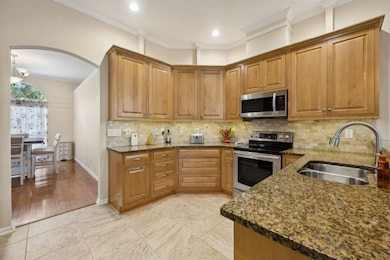Estimated payment $2,907/month
Highlights
- Home fronts a pond
- 0.58 Acre Lot
- Soaking Tub
- Yulee Elementary School Rated A-
- Covered Patio or Porch
- Cooling Available
About This Home
Welcome to this charming brick home offering 3 bedrooms, 2 bathrooms, and a separate office, nestled on a spacious half-acre lot with peaceful pond views. Step inside to an inviting open layout featuring a split floor plan for added privacy. The home offers multiple living spaces, including a dining room and a flexible sitting or bonus room—perfect for a playroom, reading nook, or den. The spacious primary suite features direct access to the lanai, generous closet space, and a luxurious ensuite bathroom with dual vanities, a soaking tub, and a walk-in tiled shower with dual shower heads. Enjoy Florida’s indoor-outdoor lifestyle from the screened lanai, or host gatherings on the adjoining fenced paver patio. The backyard provides both privacy and space for entertaining, pets, or play. This Meadowfield gem combines comfort, flexibility, and scenic views—ready for you to call home!
Home Details
Home Type
- Single Family
Est. Annual Taxes
- $4,696
Year Built
- Built in 1999
Lot Details
- 0.58 Acre Lot
- Home fronts a pond
- Sprinkler System
- Property is zoned PUD
HOA Fees
- $18 Monthly HOA Fees
Parking
- 2 Car Garage
- Driveway
Home Design
- Brick Exterior Construction
- Shingle Roof
Interior Spaces
- 2,033 Sq Ft Home
- 1-Story Property
- Ceiling Fan
- Window Screens
Kitchen
- Stove
- Microwave
- Dishwasher
- Disposal
Bedrooms and Bathrooms
- 3 Bedrooms
- Split Bedroom Floorplan
- 2 Full Bathrooms
- Soaking Tub
Laundry
- Dryer
- Washer
Outdoor Features
- Covered Patio or Porch
Utilities
- Cooling Available
- Central Heating
- Heat Pump System
- Cable TV Available
Community Details
- Meadowfield Subdivision
Listing and Financial Details
- Assessor Parcel Number 38-2N-27-1331-0058-0000
Map
Home Values in the Area
Average Home Value in this Area
Tax History
| Year | Tax Paid | Tax Assessment Tax Assessment Total Assessment is a certain percentage of the fair market value that is determined by local assessors to be the total taxable value of land and additions on the property. | Land | Improvement |
|---|---|---|---|---|
| 2024 | $4,696 | $330,812 | $65,000 | $265,812 |
| 2023 | $4,696 | $334,082 | $65,000 | $269,082 |
| 2022 | $2,168 | $184,938 | $0 | $0 |
| 2021 | $2,185 | $179,551 | $0 | $0 |
| 2020 | $2,177 | $177,072 | $0 | $0 |
| 2019 | $2,141 | $173,091 | $0 | $0 |
| 2018 | $2,117 | $169,864 | $0 | $0 |
| 2017 | $1,545 | $141,148 | $0 | $0 |
| 2016 | $1,524 | $138,245 | $0 | $0 |
| 2015 | $1,551 | $137,284 | $0 | $0 |
| 2014 | $1,543 | $136,194 | $0 | $0 |
Property History
| Date | Event | Price | List to Sale | Price per Sq Ft | Prior Sale |
|---|---|---|---|---|---|
| 11/11/2025 11/11/25 | For Sale | $475,000 | +90.0% | $234 / Sq Ft | |
| 12/17/2023 12/17/23 | Off Market | $250,000 | -- | -- | |
| 12/17/2023 12/17/23 | Off Market | $440,000 | -- | -- | |
| 07/29/2022 07/29/22 | Sold | $440,000 | +0.2% | $216 / Sq Ft | View Prior Sale |
| 07/26/2022 07/26/22 | Pending | -- | -- | -- | |
| 07/26/2022 07/26/22 | For Sale | $439,000 | +75.6% | $216 / Sq Ft | |
| 08/18/2017 08/18/17 | Sold | $250,000 | -9.1% | $123 / Sq Ft | View Prior Sale |
| 07/06/2017 07/06/17 | Pending | -- | -- | -- | |
| 05/18/2017 05/18/17 | For Sale | $274,900 | -- | $135 / Sq Ft |
Purchase History
| Date | Type | Sale Price | Title Company |
|---|---|---|---|
| Warranty Deed | $440,000 | Andrea F Lennon Pa | |
| Warranty Deed | $250,000 | Guardian Title & Trust Inc | |
| Warranty Deed | $295,000 | First American Title Ins Co | |
| Corporate Deed | $175,400 | First American Title Ins Co |
Mortgage History
| Date | Status | Loan Amount | Loan Type |
|---|---|---|---|
| Open | $352,000 | New Conventional | |
| Previous Owner | $200,000 | New Conventional | |
| Previous Owner | $236,000 | Fannie Mae Freddie Mac | |
| Previous Owner | $131,500 | No Value Available |
Source: Amelia Island - Nassau County Association of REALTORS®
MLS Number: 114100
APN: 38-2N-27-1331-0058-0000
- 86623 Riverwood Dr
- 86183 Meadowfield Bluffs Rd
- 461851 Florida 200
- 86112 Lofton Ct
- 85148 Saint John Ct
- 0 Gene Lasserre Blvd Unit 111615
- 463510 State Road 200
- 86079 Big Leaf Ln
- 86371 Eastport Dr
- 463493 State Road 200
- 86278 Eastport Dr
- Albatera Plan at Sandy Ridge
- Carrollview Plan at Sandy Ridge
- Cherryfield Plan at Sandy Ridge
- Palazzo II Plan at Sandy Ridge
- Longleaf Plan at Sandy Ridge
- Monterey Plan at Sandy Ridge
- Clairmont Plan at Sandy Ridge
- Seagrove Plan at Sandy Ridge
- Rockdale Plan at Sandy Ridge
- 85041 Christian Way
- 84092 St James Ct
- 84042 Saint James Ct
- 86036 Sand Hickory Trail
- 86031 Sand Hickory Trail
- 86015 Courtney Isles Way
- 86069 Maple Leaf Place
- 96050 Waters Ct
- 96203 Ridgewood Cir
- 86269 Venetian Ave
- 23996 Creek Parke Cir
- 23856 Flora Parke Blvd
- 33709 Ivy Parke Place
- 32330 Sunny Parke Dr
- 96006 Tidal Bay Ct
- 96097 Stoney Creek Pkwy
- 86848 Mainline Rd
- 86186 Mainline Rd
- 86106 Railway Place
- 96218 Windsor Dr
