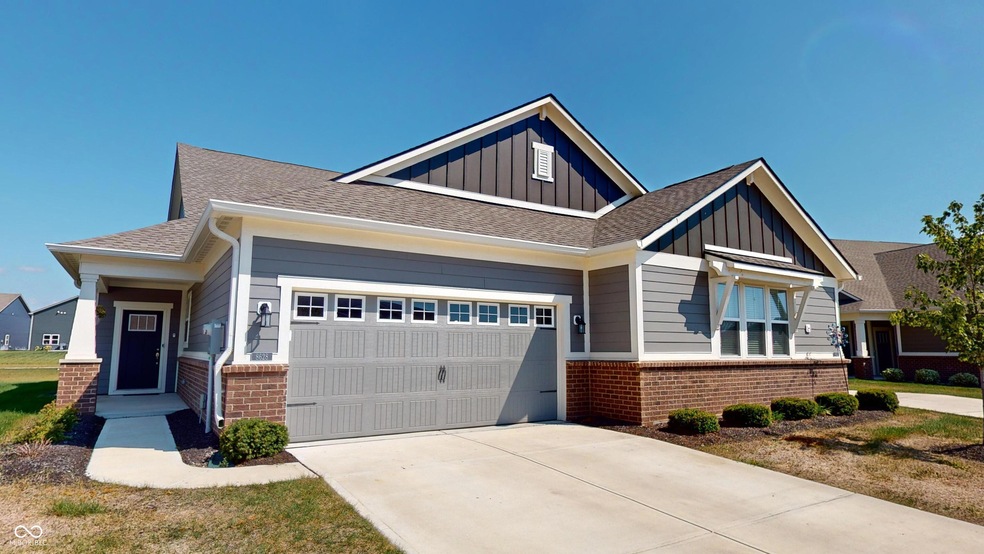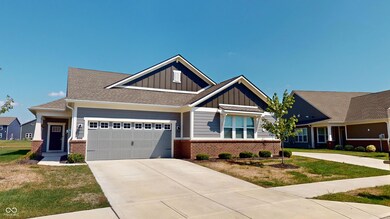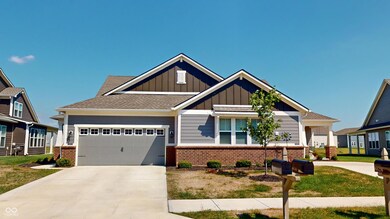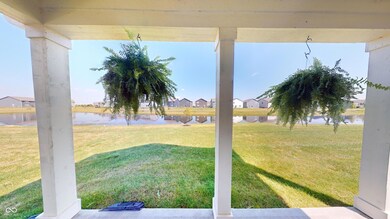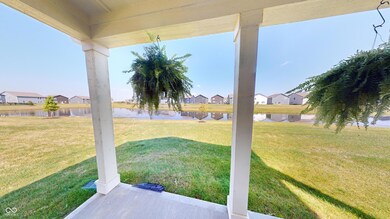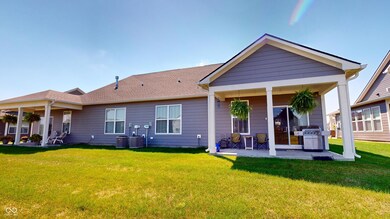
8628 Hudson Way Brownsburg, IN 46112
Highlights
- Home fronts a pond
- Pond View
- Community Pool
- Cardinal Elementary School Rated A+
- Ranch Style House
- Covered patio or porch
About This Home
As of October 2024Welcome to this beautiful & stylish luxury low maintenance condo in the Villas at Laurelton. This lovely open concept 2 bedroom, 2 bathroom villa features over 1750sf with gorgeous oversized Chef's Kitchen, loads of upgraded 42" white cabinetry, stainless steel appliances, gas range, large beautiful island and quartz countertops. The great room is very large and leads to a sunroom that opens to a covered patio with a wonderful and serene pond view. After a long day, retreat to the owners suite that has a beautiful ensuite bath, tiled shower, double sinks and very large walk-in closet. Laundry room has a utility sink and cabinets and conveniently located next to the owners suite. Tons of natural light in this beautiful home with custom blinds throughout. This highly sought after community offers direct access to the B&O Trail through Hendricks County, paved walking paths, community pool & park.
Last Agent to Sell the Property
United Real Estate Indpls Brokerage Email: homeswithhickman@gmail.com License #RB14045403 Listed on: 09/06/2024

Property Details
Home Type
- Condominium
Est. Annual Taxes
- $3,076
Year Built
- Built in 2022
Lot Details
- Home fronts a pond
- 1 Common Wall
- Sprinkler System
- Landscaped with Trees
HOA Fees
- $220 Monthly HOA Fees
Parking
- 2 Car Attached Garage
Property Views
- Pond
- Neighborhood
Home Design
- Ranch Style House
- Traditional Architecture
- Patio Home
- Brick Exterior Construction
- Slab Foundation
- Cement Siding
Interior Spaces
- 1,751 Sq Ft Home
- Woodwork
- Gas Log Fireplace
- Vinyl Clad Windows
- Window Screens
- Great Room with Fireplace
- Attic Access Panel
- Laundry on main level
Kitchen
- Gas Oven
- Built-In Microwave
- Dishwasher
- Kitchen Island
- Disposal
Flooring
- Carpet
- Luxury Vinyl Plank Tile
Bedrooms and Bathrooms
- 2 Bedrooms
- Walk-In Closet
- 2 Full Bathrooms
- Dual Vanity Sinks in Primary Bathroom
Home Security
Outdoor Features
- Covered patio or porch
Schools
- Delaware Trail Elementary School
- Brownsburg West Middle School
- Brownsburg High School
Utilities
- Heating System Uses Gas
- Programmable Thermostat
- Electric Water Heater
- Water Purifier
Listing and Financial Details
- Legal Lot and Block 210A / 2
- Assessor Parcel Number 320724455011000016
- Seller Concessions Not Offered
Community Details
Overview
- Association fees include insurance, lawncare, ground maintenance, maintenance structure, maintenance, parkplayground, management, snow removal, walking trails
- Association Phone (317) 253-1401
- Laurelton Subdivision
- Property managed by Ardsley Management
- The community has rules related to covenants, conditions, and restrictions
Recreation
- Community Playground
- Community Pool
Security
- Fire and Smoke Detector
Ownership History
Purchase Details
Home Financials for this Owner
Home Financials are based on the most recent Mortgage that was taken out on this home.Similar Homes in Brownsburg, IN
Home Values in the Area
Average Home Value in this Area
Purchase History
| Date | Type | Sale Price | Title Company |
|---|---|---|---|
| Warranty Deed | $328,000 | First American Title |
Mortgage History
| Date | Status | Loan Amount | Loan Type |
|---|---|---|---|
| Open | $232,880 | New Conventional |
Property History
| Date | Event | Price | Change | Sq Ft Price |
|---|---|---|---|---|
| 10/11/2024 10/11/24 | Sold | $328,000 | +0.2% | $187 / Sq Ft |
| 09/07/2024 09/07/24 | Pending | -- | -- | -- |
| 09/06/2024 09/06/24 | For Sale | $327,500 | +7.4% | $187 / Sq Ft |
| 08/12/2022 08/12/22 | Sold | $305,000 | -1.6% | $174 / Sq Ft |
| 07/15/2022 07/15/22 | Pending | -- | -- | -- |
| 07/12/2022 07/12/22 | For Sale | $309,995 | +1.6% | $177 / Sq Ft |
| 07/07/2022 07/07/22 | Off Market | $305,000 | -- | -- |
| 07/06/2022 07/06/22 | Price Changed | $309,995 | -5.9% | $177 / Sq Ft |
| 06/03/2022 06/03/22 | For Sale | $329,515 | -- | $188 / Sq Ft |
Tax History Compared to Growth
Tax History
| Year | Tax Paid | Tax Assessment Tax Assessment Total Assessment is a certain percentage of the fair market value that is determined by local assessors to be the total taxable value of land and additions on the property. | Land | Improvement |
|---|---|---|---|---|
| 2024 | $3,051 | $300,100 | $57,500 | $242,600 |
| 2023 | $3,076 | $302,600 | $57,500 | $245,100 |
| 2022 | $304 | $50,000 | $50,000 | $0 |
Agents Affiliated with this Home
-
Joy Hickman

Seller's Agent in 2024
Joy Hickman
United Real Estate Indpls
(317) 414-0698
2 in this area
51 Total Sales
-
Jeana Culp

Buyer's Agent in 2024
Jeana Culp
Carpenter, REALTORS®
(317) 679-1183
8 in this area
76 Total Sales
-
Erin Hundley

Seller's Agent in 2022
Erin Hundley
Compass Indiana, LLC
(317) 430-0866
68 in this area
3,143 Total Sales
-
Christine Robbins

Seller Co-Listing Agent in 2022
Christine Robbins
Compass Indiana, LLC
(317) 985-4698
53 in this area
1,141 Total Sales
Map
Source: MIBOR Broker Listing Cooperative®
MLS Number: 21999583
APN: 32-07-24-455-011.000-016
- 3278 Jasper Ln
- 3124 Sharon Cir
- 6919 Sable Point Dr
- 8626 Jeff Cir
- 8691 Laurelton Place
- 645 E Main St
- 428 E Trevor St
- 518 E College Ave
- 11 Eastern Ave
- 9937 Us Highway 136
- 107 N Grant St
- 562 Nelson Dr
- 652 E Tilden Dr
- 521 Eagle Crest Dr
- 326 N Grant St
- 333 N Jefferson St
- 710 Eagle Pkwy Unit 15
- 24 Cinnamon Ct
- 3463 Sunnyvale Dr
- 114 S Green St
