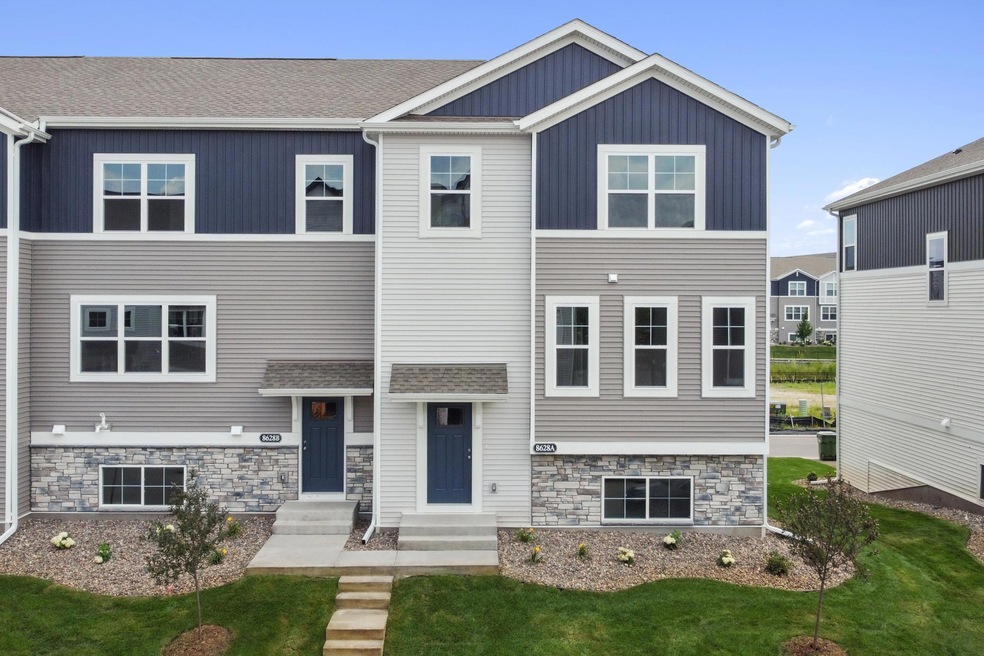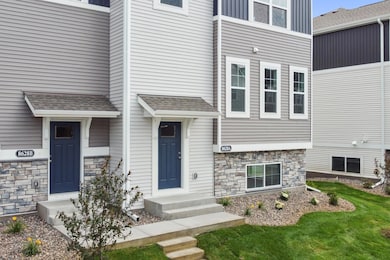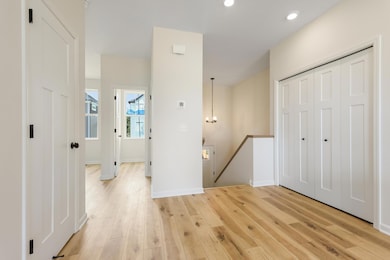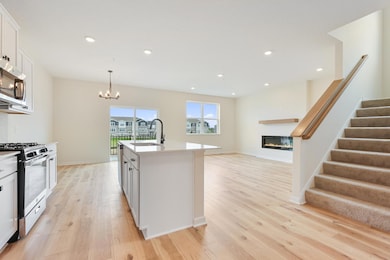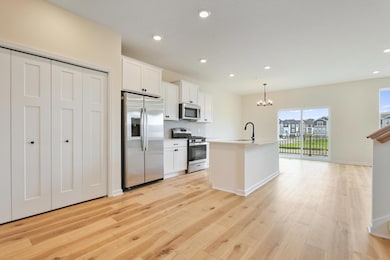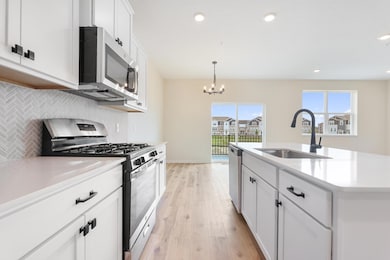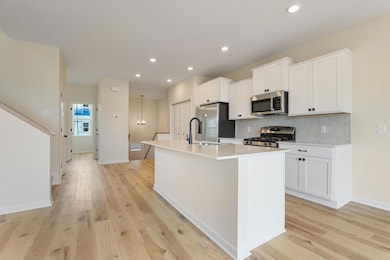
8628 London Cir Unit a Blaine, MN 55449
Highlights
- New Construction
- Stainless Steel Appliances
- Forced Air Heating and Cooling System
- Recreation Room
- 2 Car Attached Garage
- Combination Kitchen and Dining Room
About This Home
As of January 2025Sitting at over 2,000 square feet, this new townhome available at Groveland Village offers 3 bedrooms, 2.5 bathrooms, an open living space for entertaining, and a gorgeous exterior with stone accents. Come take a look at all the highlights throughout this 3-story home!
Inside the foyer, the stairs up to the first floor await, providing an immediate view into the open-concept kitchen with a center island. This impressive townhome provides a living space that's perfectly equipped for entertaining, since the kitchen, dining room, and family room all seamlessly connect.
A balcony, a flex room fit for a home office, a spacious half bath, and an under-the-stairs storage closet round out the first floor.
Discover all 3 bedrooms and the laundry room upstairs, including a full bathroom in the hallway and a full owner's en-suite bath. These spacious and light-filled guest bedrooms are ideal for guest rooms, playrooms, and so much more!
All the way down into the basement, you'll find an unfinished storage area to keep tools, cleaning supplies, bulk items, and decorations.
From the roomy main floor to the storage solutions throughout, this brand new townhome truly checks each box. If it seems like the right fit, reach out to our team and we’ll be in touch with more information!
Townhouse Details
Home Type
- Townhome
Est. Annual Taxes
- $206
Year Built
- Built in 2024 | New Construction
Lot Details
- 1,742 Sq Ft Lot
- Lot Dimensions are 30x58
HOA Fees
- $227 Monthly HOA Fees
Parking
- 2 Car Attached Garage
Home Design
- Flex
- Architectural Shingle Roof
Interior Spaces
- 2-Story Property
- Electric Fireplace
- Family Room
- Combination Kitchen and Dining Room
- Recreation Room
- Partially Finished Basement
Kitchen
- Range
- Microwave
- Dishwasher
- Stainless Steel Appliances
Bedrooms and Bathrooms
- 3 Bedrooms
Utilities
- Forced Air Heating and Cooling System
Community Details
- Association fees include hazard insurance, lawn care, professional mgmt, snow removal
- Row Cal Association, Phone Number (651) 233-1307
- Built by HANS HAGEN HOMES AND M/I HOMES
- Groveland Village Community
- Groveland Village Subdivision
Listing and Financial Details
- Property Available on 7/19/24
- Assessor Parcel Number 333123330126
Ownership History
Purchase Details
Home Financials for this Owner
Home Financials are based on the most recent Mortgage that was taken out on this home.Similar Homes in the area
Home Values in the Area
Average Home Value in this Area
Purchase History
| Date | Type | Sale Price | Title Company |
|---|---|---|---|
| Deed | $382,300 | -- |
Mortgage History
| Date | Status | Loan Amount | Loan Type |
|---|---|---|---|
| Open | $368,640 | New Conventional |
Property History
| Date | Event | Price | Change | Sq Ft Price |
|---|---|---|---|---|
| 01/21/2025 01/21/25 | Sold | $382,300 | -1.5% | $165 / Sq Ft |
| 12/12/2024 12/12/24 | Pending | -- | -- | -- |
| 12/03/2024 12/03/24 | For Sale | $388,000 | 0.0% | $167 / Sq Ft |
| 11/25/2024 11/25/24 | Pending | -- | -- | -- |
| 11/11/2024 11/11/24 | Price Changed | $388,000 | -0.5% | $167 / Sq Ft |
| 10/28/2024 10/28/24 | For Sale | $389,990 | +2.0% | $168 / Sq Ft |
| 10/01/2024 10/01/24 | Pending | -- | -- | -- |
| 09/29/2024 09/29/24 | Off Market | $382,300 | -- | -- |
| 09/27/2024 09/27/24 | Price Changed | $389,990 | -1.3% | $168 / Sq Ft |
| 08/27/2024 08/27/24 | Price Changed | $394,990 | -0.3% | $170 / Sq Ft |
| 08/26/2024 08/26/24 | Price Changed | $395,990 | -1.0% | $171 / Sq Ft |
| 07/09/2024 07/09/24 | Price Changed | $399,990 | -4.9% | $173 / Sq Ft |
| 06/02/2024 06/02/24 | For Sale | $420,585 | -- | $182 / Sq Ft |
Tax History Compared to Growth
Agents Affiliated with this Home
-
Elizabeth Clapp

Seller's Agent in 2025
Elizabeth Clapp
M/I Homes
(651) 278-7487
124 in this area
151 Total Sales
-
Bobbie Bohlig
B
Buyer's Agent in 2025
Bobbie Bohlig
eXp Realty
(507) 535-9972
1 in this area
10 Total Sales
Map
Source: NorthstarMLS
MLS Number: 6546244
- 8698 London Cir NE Unit E
- 8783 Hastings Cir NE
- 8774 Hastings Cir NE
- 8798 Hastings Cir NE
- 8474 Sunnyside Rd
- 8409 Knollwood Dr
- 8464 Greenwood Dr
- 8291 Sunnyside Rd
- 128 115th Ln NE Unit 473
- 8827 Lincoln St NE
- 2824 Sherwood Rd
- 8536 Lincoln St NE
- 1730 93rd Ln NE
- 2572 91st Ln NE
- 1152 89th Ave NE
- 2715 90th Ln NE
- 8011 Long Lake Rd
- 8701 Polk St NE
- 7863 Sunnyside Rd
- 2829 90th Ln NE
