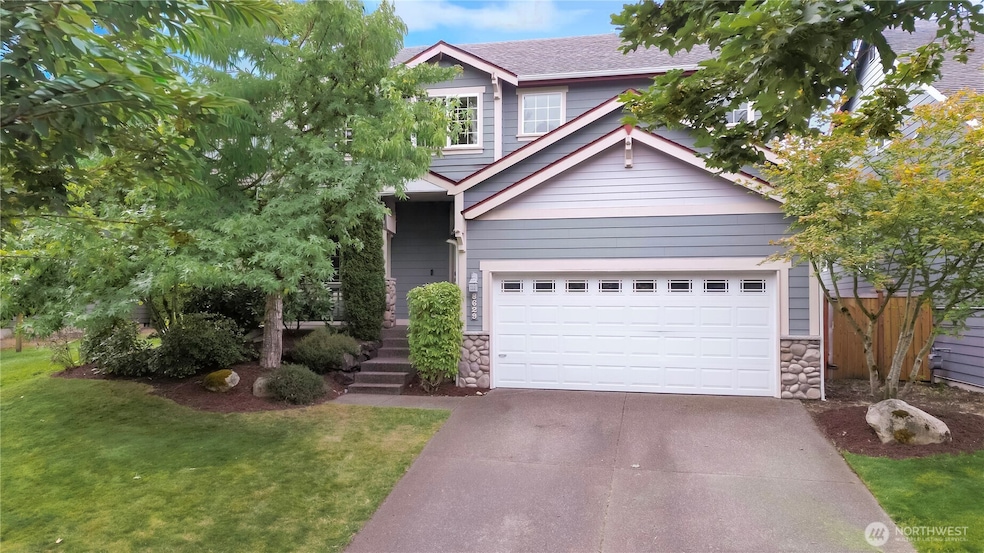8629 28th Way SE Olympia, WA 98513
The Seasons NeighborhoodEstimated payment $3,416/month
Highlights
- Craftsman Architecture
- Property is near public transit
- 2 Car Attached Garage
- Fruit Trees
- Wood Flooring
- Storm Windows
About This Home
Absolutely gorgeous 2nd-owner Rob Rice-built 2007 Northwest Designer Challenge Model Home in desirable Evergreen Heights! Wow wow wow, so much quality to love in this home. Chef's kitchen w/granite & SS appliances. Wired for surround sound as well. Updates include: fresh interior paint, new heat pump & smoke detectors throughout in '24, new dishwasher, custom built-ins & fireplace mantle '22, new laminate flooring '21, patio expanded '19, new microwave '18. Larger, fully-fenced yard backs up to open HOA-maintained space. HUGE primary oasis with sitting area, soaking tub & WIC. Wine/serving bar in great room! Bonus room could be 4th bedroom/media/play room. Fully finished garage! Spectacular inside & out, ask your broker to see it today.
Source: Northwest Multiple Listing Service (NWMLS)
MLS#: 2420075
Home Details
Home Type
- Single Family
Est. Annual Taxes
- $5,471
Year Built
- Built in 2007
Lot Details
- 5,550 Sq Ft Lot
- North Facing Home
- Property is Fully Fenced
- Level Lot
- Fruit Trees
- Garden
- Property is in very good condition
HOA Fees
- $82 Monthly HOA Fees
Parking
- 2 Car Attached Garage
- Driveway
Home Design
- Craftsman Architecture
- Poured Concrete
- Composition Roof
- Wood Siding
- Cement Board or Planked
- Wood Composite
Interior Spaces
- 2,321 Sq Ft Home
- 2-Story Property
- Ceiling Fan
- Gas Fireplace
- Dining Room
Kitchen
- Stove
- Microwave
- Dishwasher
- Disposal
Flooring
- Wood
- Carpet
- Laminate
- Ceramic Tile
Bedrooms and Bathrooms
- 3 Bedrooms
- Walk-In Closet
- Bathroom on Main Level
- Soaking Tub
Laundry
- Dryer
- Washer
Home Security
- Home Security System
- Storm Windows
Outdoor Features
- Patio
Location
- Property is near public transit
- Property is near a bus stop
Schools
- Evergreen Forest Ele Elementary School
- Nisqually Mid Middle School
- River Ridge High School
Utilities
- Forced Air Heating and Cooling System
- Heat Pump System
- Water Heater
- High Speed Internet
- High Tech Cabling
- Cable TV Available
Listing and Financial Details
- Down Payment Assistance Available
- Visit Down Payment Resource Website
- Assessor Parcel Number 46730006700
Community Details
Overview
- Evergreen Heights Owner's Association
- Built by Rob Rice
- Evergreen Heights Subdivision
- The community has rules related to covenants, conditions, and restrictions
Recreation
- Community Playground
Map
Home Values in the Area
Average Home Value in this Area
Tax History
| Year | Tax Paid | Tax Assessment Tax Assessment Total Assessment is a certain percentage of the fair market value that is determined by local assessors to be the total taxable value of land and additions on the property. | Land | Improvement |
|---|---|---|---|---|
| 2024 | $4,760 | $517,400 | $133,100 | $384,300 |
| 2023 | $4,760 | $487,600 | $111,800 | $375,800 |
| 2022 | $4,993 | $490,600 | $57,400 | $433,200 |
| 2021 | $4,530 | $419,900 | $66,500 | $353,400 |
| 2020 | $4,327 | $354,700 | $66,400 | $288,300 |
| 2019 | $3,817 | $348,700 | $59,400 | $289,300 |
| 2018 | $4,357 | $313,900 | $46,300 | $267,600 |
| 2017 | $3,992 | $299,400 | $45,000 | $254,400 |
| 2016 | $3,656 | $279,250 | $44,950 | $234,300 |
| 2014 | -- | $268,950 | $44,950 | $224,000 |
Property History
| Date | Event | Price | Change | Sq Ft Price |
|---|---|---|---|---|
| 09/18/2025 09/18/25 | Pending | -- | -- | -- |
| 09/08/2025 09/08/25 | Price Changed | $544,900 | -0.9% | $235 / Sq Ft |
| 08/21/2025 08/21/25 | For Sale | $549,900 | +60.6% | $237 / Sq Ft |
| 11/09/2017 11/09/17 | Sold | $342,500 | -2.1% | $148 / Sq Ft |
| 08/19/2017 08/19/17 | Pending | -- | -- | -- |
| 08/10/2017 08/10/17 | For Sale | $349,900 | -- | $152 / Sq Ft |
Purchase History
| Date | Type | Sale Price | Title Company |
|---|---|---|---|
| Warranty Deed | $342,219 | First American Title | |
| Warranty Deed | $320,000 | Chicago Title Company |
Mortgage History
| Date | Status | Loan Amount | Loan Type |
|---|---|---|---|
| Open | $308,165 | New Conventional | |
| Closed | $317,500 | New Conventional | |
| Previous Owner | $239,000 | New Conventional | |
| Previous Owner | $64,000 | Unknown |
Source: Northwest Multiple Listing Service (NWMLS)
MLS Number: 2420075
APN: 46730006700
- 8701 29th Way SE
- 9012 Bowthorpe St SE
- 2815 Fordham Ct SE
- 9016 Bowthorpe SE
- 8711 Fenwick Loop SE
- 8705 Fenwick Loop SE
- 2918 Balsamroot Dr SE
- 8429 22nd Ave SE
- 3111 Arrowroot Loop SE
- 3110 Arrowroot Loop SE
- 3727 Oakwood St SE
- Walnut II Plan at Ovation at Oak Tree
- The Walnut Plan at Ovation at Oak Tree
- Oak II Plan at Ovation at Oak Tree
- Hemlock II Plan at Ovation at Oak Tree
- Cedar II Plan at Ovation at Oak Tree
- Alder II Plan at Ovation at Oak Tree
- Aspen II Plan at Ovation at Oak Tree
- Sequoia II Plan at Ovation at Oak Tree
- 8624 Oxford Dr SE







