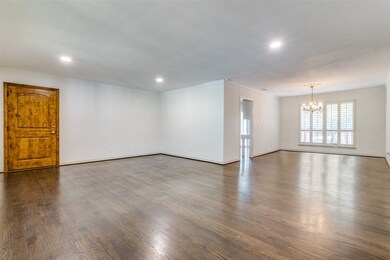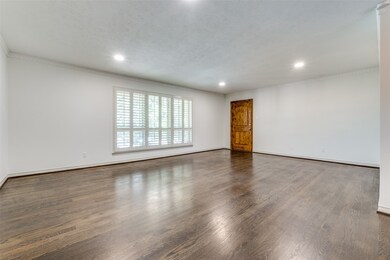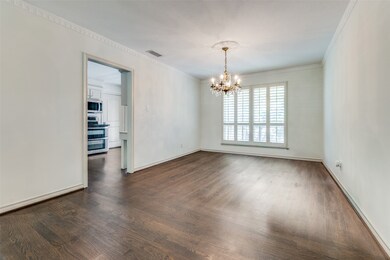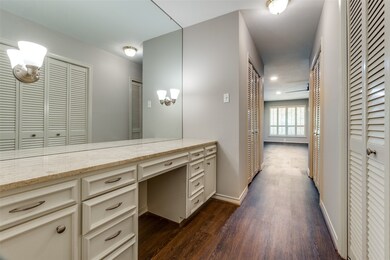8629 Edgemere Rd Unit 14 Dallas, TX 75225
Preston Hollow NeighborhoodHighlights
- In Ground Pool
- Dual Staircase
- Marble Flooring
- 1.04 Acre Lot
- Vaulted Ceiling
- Granite Countertops
About This Home
Welcome to your tranquil retreat in the heart of Preston Hollow. This expansive 3-bedroom, 2-bath condo offers over 2,000 square feet of refined living space, featuring rich hardwood floors, custom crown molding, and large windows adorned with plantation shutters that fill the home with natural light. Thoughtfully designed built-in cabinetry throughout the residence provides ample storage and adds timeless character. The updated kitchen boasts sleek granite countertops, stainless steel appliances, and generous cabinetry, perfect for culinary enthusiasts. The luxurious primary suite includes a spacious dressing area, dual closets, and in-unit full size washer & dryer for added convenience. The updated primary bathroom features a sleek glass-enclosed shower, marble flooring, and a modern vanity—creating a spa-like experience right at home. Step out onto your private terrace overlooking a serene, gated pool surrounded by mature trees—a true hidden gem in the city. 2 parking spots come with the lease and extra private 3rd staircase with access to storage or other options completes this extraordinary home! Located just minutes from NorthPark Center, Lovers Lane, and The Shops at Park Lane, you'll enjoy walkable access to a variety of dining and entertainment options, including the acclaimed Hillstone Restaurant and the vibrant Klyde Warren Park. Experience the perfect blend of tranquility and urban convenience in this exceptional home. Schedule your private tour today and discover all that this unique property has to offer!
Condo Details
Home Type
- Condominium
Est. Annual Taxes
- $9,269
Year Built
- Built in 1958
Parking
- 2 Carport Spaces
Interior Spaces
- 2,273 Sq Ft Home
- 1-Story Property
- Dual Staircase
- Built-In Features
- Vaulted Ceiling
- Chandelier
- Plantation Shutters
Kitchen
- Double Oven
- Electric Cooktop
- Microwave
- Dishwasher
- Granite Countertops
- Disposal
Flooring
- Marble
- Tile
Bedrooms and Bathrooms
- 3 Bedrooms
- 2 Full Bathrooms
Laundry
- Dryer
- Washer
Pool
- In Ground Pool
- Gunite Pool
Outdoor Features
- Patio
Schools
- Prestonhol Elementary School
- Hillcrest High School
Listing and Financial Details
- Residential Lease
- Property Available on 4/25/25
- Tenant pays for all utilities
- Legal Lot and Block 1 / G/546
- Assessor Parcel Number 00C55450000A00014
Community Details
Overview
- Association fees include all facilities, management, ground maintenance, maintenance structure, sewer, water
- Amgi Association
- Park Fontaine Condo Subdivision
Recreation
- Community Pool
Pet Policy
- Pet Size Limit
- Pet Deposit $500
- 2 Pets Allowed
- Dogs and Cats Allowed
Map
Source: North Texas Real Estate Information Systems (NTREIS)
MLS Number: 20915192
APN: 00C55450000A00014
- 8639 Edgemere Rd Unit 1A
- 8511 Edgemere Rd Unit 201
- 6320 Bandera Ave Unit D
- 6314 Bandera Ave Unit A
- 6335 W Northwest Hwy Unit 711
- 6335 W Northwest Hwy Unit 1817
- 6307 Bandera Ave Unit A
- 6319 Bandera Ave Unit 6319D
- 6325 Bandera Ave Unit C
- 6249 Del Norte Ln
- 6426 Northwood Rd
- 6315 Northwood Rd
- 3840 Villanova St
- 6235 Bandera Ave Unit D
- 6521 Del Norte Ln Unit 6521
- 6211 W NW Unit 701
- 6211 W Northwest Hwy Unit 304
- 6211 W Northwest Hwy Unit G715
- 6211 W Northwest Hwy Unit 1204
- 6211 W Northwest Hwy Unit 2601







