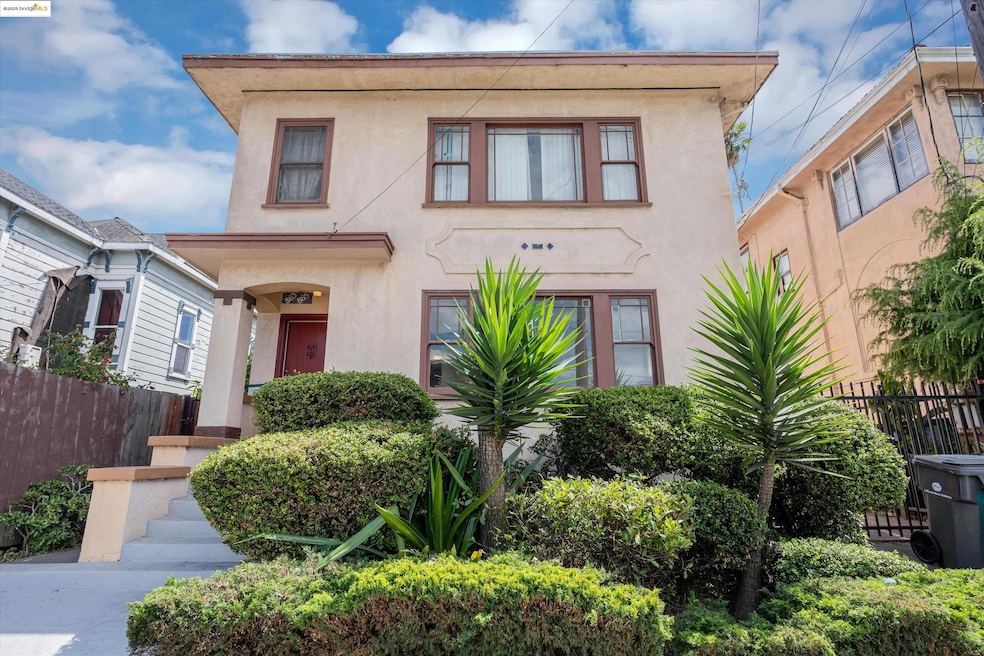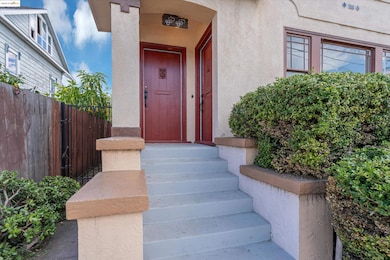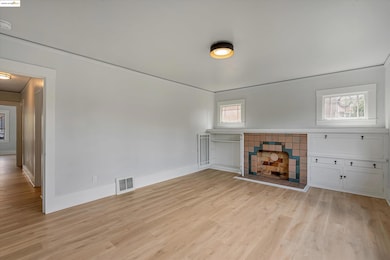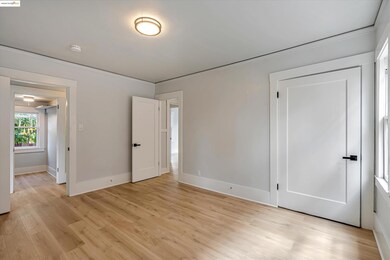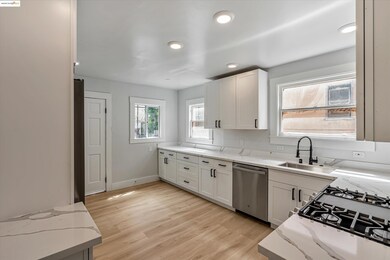
863 40th St Emeryville, CA 94608
Longfellow NeighborhoodEstimated payment $5,091/month
About This Home
Duplex in Oakland’s Sought-After NOBE Neighborhood. Don’t miss this rare opportunity to own a move-in-ready duplex. Each spacious 2BD/1BA unit is filled with natural light and features updated kitchens with modern finishes. The upper unit includes a bonus room that is ideal for a home office or creative space, while the bathroom retains vintage charm. Both units are separately metered for gas, electric, and water, offering flexibility for owner-occupants or investors. Additional perks include two single-car garages, off-street parking, and low-maintenance outdoor space. Located minutes from BART, Temescal, and Emeryville, this property offers strong rental potential in a prime location.
Listing Agent
Surinder Kaur
1ST CHOICE MORTGAGE REAL ESTATE License #01701495 Listed on: 03/28/2025
Map
Home Details
Home Type
Single Family
Est. Annual Taxes
$3,110
Year Built
1925
Lot Details
0
Listing Details
- Property Sub Type: Duplex
- Property Type: Residential Income
- Co List Office Mls Id: OBBWCHOC
- Directions: Market St. to 40th St.
- Special Features: None
- Year Built: 1925
Interior Features
- Total Bedrooms: 4
Exterior Features
- Construction Type: Stucco
Garage/Parking
- Parking Features: Detached, On Street
Utilities
- Cooling: No Air Conditioning
- Heating Yn: Yes
- Utilities: All Public Utilities
Condo/Co-op/Association
- Association Name: Bridge AOR
Lot Info
- Lot Size Sq Ft: 3800
Home Values in the Area
Average Home Value in this Area
Tax History
| Year | Tax Paid | Tax Assessment Tax Assessment Total Assessment is a certain percentage of the fair market value that is determined by local assessors to be the total taxable value of land and additions on the property. | Land | Improvement |
|---|---|---|---|---|
| 2024 | $3,110 | $58,890 | $32,930 | $25,960 |
| 2023 | $3,091 | $57,736 | $32,285 | $25,451 |
| 2022 | $2,859 | $56,604 | $31,652 | $24,952 |
| 2021 | $2,499 | $55,493 | $31,031 | $24,462 |
| 2020 | $2,467 | $54,925 | $30,713 | $24,212 |
| 2019 | $2,225 | $53,848 | $30,111 | $23,737 |
| 2018 | $2,183 | $52,793 | $29,521 | $23,272 |
| 2017 | $2,041 | $51,757 | $28,942 | $22,815 |
| 2016 | $1,880 | $50,742 | $28,374 | $22,368 |
| 2015 | $1,864 | $49,980 | $27,948 | $22,032 |
| 2014 | $1,849 | $49,001 | $27,401 | $21,600 |
Property History
| Date | Event | Price | Change | Sq Ft Price |
|---|---|---|---|---|
| 03/28/2025 03/28/25 | For Sale | $899,000 | +45.0% | $432 / Sq Ft |
| 02/04/2025 02/04/25 | Off Market | $620,000 | -- | -- |
| 05/03/2024 05/03/24 | Sold | $620,000 | +24.2% | $573 / Sq Ft |
| 04/14/2024 04/14/24 | Pending | -- | -- | -- |
| 03/27/2024 03/27/24 | For Sale | $499,000 | -- | $461 / Sq Ft |
Purchase History
| Date | Type | Sale Price | Title Company |
|---|---|---|---|
| Grant Deed | -- | Old Republic Title Company | |
| Grant Deed | -- | Old Republic Title Company | |
| Grant Deed | $620,000 | Old Republic Title Company | |
| Interfamily Deed Transfer | -- | Multiple | |
| Interfamily Deed Transfer | -- | -- |
Mortgage History
| Date | Status | Loan Amount | Loan Type |
|---|---|---|---|
| Open | $571,000 | New Conventional | |
| Previous Owner | $485,000 | New Conventional | |
| Previous Owner | $500,000 | New Conventional | |
| Previous Owner | $87,600 | New Conventional | |
| Previous Owner | $22,000 | Credit Line Revolving | |
| Previous Owner | $50,000 | Credit Line Revolving |
Similar Homes in Emeryville, CA
Source: bridgeMLS
MLS Number: 41091138
APN: 012-0961-016-04
- 3906 Lusk St
- 904 41st St
- 933 41st St
- 729 40th St
- 942 41st St
- 4211 Market St
- 4201 West St
- 835 W Macarthur Blvd
- 665 39th St
- 3700 West St
- 1007 41st St Unit 421
- 915 37th St
- 4240 Adeline St
- 941 45th St
- 883 46th St
- 3701 Martin Luther King jr Way
- 1049 43rd St
- 1121 40th St Unit 3307
- 1121 40th St Unit 5204
- 1121 40th St Unit 4105
- 865 40th St
- 3832 Market St
- 845 Apgar St Unit D
- 820 W Macarthur Blvd
- 4080 Linden St
- 1007 41st St Unit 422
- 1007 41st St Unit 414
- 941 37th St
- 3900 Adeline St
- 4300 Adeline St
- 4098 San Pablo Ave
- 1121 40th St Unit 3304
- 1026 43rd St
- 1121 40th St Unit 4405
- 1121 40th St Unit Andante
- 835 35th St Unit 835B
- 3883 Turquoise Way
- 953 34th St
- 540 39th St
- 3283 Market St
