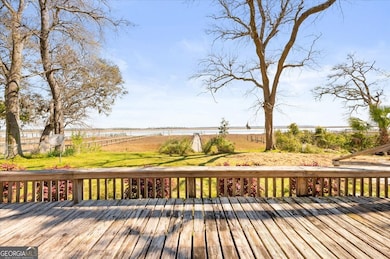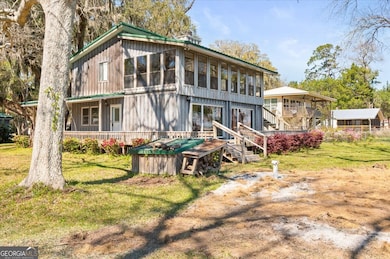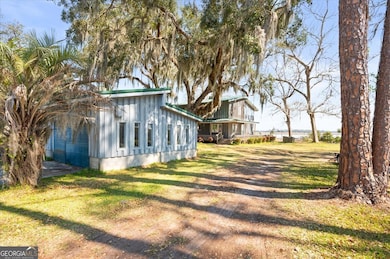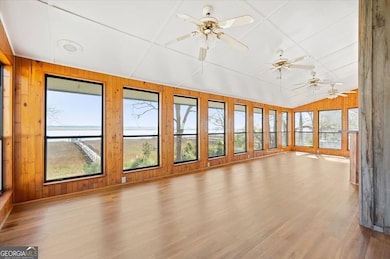863 Hickory Bluff Rd Waverly, GA 31565
Estimated payment $4,011/month
Total Views
6,317
2
Beds
2
Baths
1,800
Sq Ft
$417
Price per Sq Ft
Highlights
- 80 Feet of Waterfront
- Marina
- River View
- Woodbine Elementary School Rated A
- Deep Water Access
- Deck
About This Home
Beautiful coastal home on DEEP WATER! Interior has fresh paint throughout. Enjoy deep water views from EVERY ROOM in this coastal home. New LVP upstairs with Oak hardwood downstairs. Being sold "AS IS" Dock needs some work. VERY MOTIVATED SELLER! The fish are biting so come make this beauty yours!
Home Details
Home Type
- Single Family
Est. Annual Taxes
- $1,374
Year Built
- Built in 1981
Lot Details
- 0.63 Acre Lot
- 80 Feet of Waterfront
- River Front
- Level Lot
Home Design
- Pillar, Post or Pier Foundation
- Metal Roof
- Wood Siding
Interior Spaces
- 1,800 Sq Ft Home
- 2-Story Property
- Wet Bar
- Bookcases
- Ceiling Fan
- Factory Built Fireplace
- Sun or Florida Room
- River Views
- Crawl Space
- Dishwasher
- Laundry in Mud Room
Flooring
- Wood
- Vinyl
Bedrooms and Bathrooms
- 2 Bedrooms
Parking
- 4 Car Garage
- Garage Door Opener
Outdoor Features
- Deep Water Access
- Deck
Schools
- Woodbine Elementary School
- Camden Middle School
- Camden County High School
Utilities
- Central Heating and Cooling System
- Propane
- Private Water Source
- Well
- Electric Water Heater
- Septic Tank
- Phone Available
Community Details
Overview
- No Home Owners Association
- Hickory Bluff Subdivision
Recreation
- Marina
Map
Create a Home Valuation Report for This Property
The Home Valuation Report is an in-depth analysis detailing your home's value as well as a comparison with similar homes in the area
Tax History
| Year | Tax Paid | Tax Assessment Tax Assessment Total Assessment is a certain percentage of the fair market value that is determined by local assessors to be the total taxable value of land and additions on the property. | Land | Improvement |
|---|---|---|---|---|
| 2025 | $1,315 | $137,452 | $50,000 | $87,452 |
| 2024 | $1,374 | $128,316 | $50,000 | $78,316 |
| 2023 | $821 | $128,316 | $50,000 | $78,316 |
| 2022 | $1,396 | $105,660 | $40,000 | $65,660 |
| 2021 | $1,476 | $95,260 | $40,000 | $55,260 |
Source: Public Records
Property History
| Date | Event | Price | List to Sale | Price per Sq Ft |
|---|---|---|---|---|
| 10/19/2025 10/19/25 | Price Changed | $749,900 | -5.1% | $417 / Sq Ft |
| 05/06/2025 05/06/25 | For Sale | $790,000 | -- | $439 / Sq Ft |
Source: Georgia MLS
Source: Georgia MLS
MLS Number: 10516324
APN: 125A-026
Nearby Homes
- 770 Hickory Bluff Dr
- 523 Hickory Bluff Dr
- 86 Marsh Creek Blvd
- 257 Marsh Creek Blvd
- LOT 139 Canopy Ln
- LOT 140 Canopy Ln Unit LOT 140
- LOT 143 Canopy Ln
- 00 Canopy (Lot #140) Ln
- 00 Canopy (Lot 139) Ln
- LOT 125 Marsh Oaks Dr
- 175 Marsh Oaks Dr
- 115 Marsh Oaks Dr
- 125 Marsh Oaks Dr
- 149 Sanford Dr
- Lot 164 Lumpkin Ave
- 191 Maiden Creek Dr
- LOT 48 Maiden Creek Dr
- 66 Yorkshire Ln
- 102 Winchester Rd
- 14 Maiden Creek Dr
- 160 Callie Cir
- 99 Southport Cir
- 375 Wellington Place
- 715 Reynolds St Unit No. 2
- 711 Union St Unit 2
- 4 Hanover Square
- 618 Union St
- 1113 Grant St Unit A
- 800 Howe St Unit A
- 1508 Newcastle St
- 1508 Newcastle St
- 804 Howe St Unit A
- 804 Howe St Unit B
- 1129 Egmont St
- 706 Gloucester St Unit B
- 706 Gloucester St Unit A
- 1610 Union St Unit A
- 1094 Walker Point Way
- 1125 Walker Point Way
- 1129 Walker Point Way







