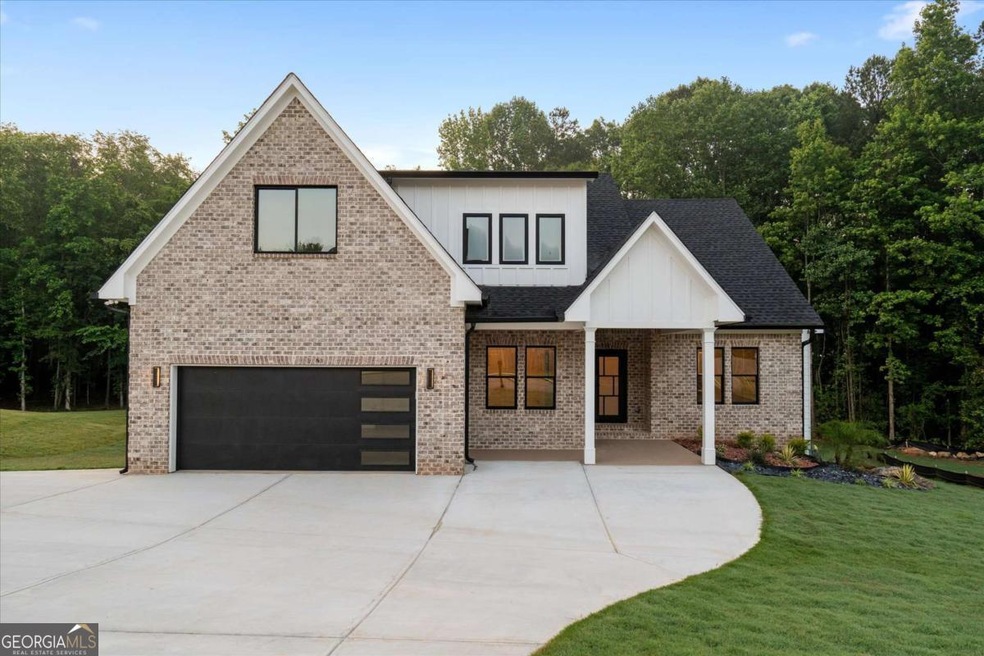
$491,190
- 5 Beds
- 4.5 Baths
- 3,619 Sq Ft
- 818 Major Oak Ct
- Unit 64
- Villa Rica, GA
The Mira ... Finished basement! Dual Primary suites, one on main, one on upper level. Main level has guest bath off foyer. Large chefs kitchen and family room have open concept, lets everyone be together for those family gatherings. Kitchen has granite counter-tops and ample prep space for those gourmet meals. Upper level contains 18x20 second primary suite, large bathroom with oversized closet.
Ajia Crawford DFH Realty Georgia






