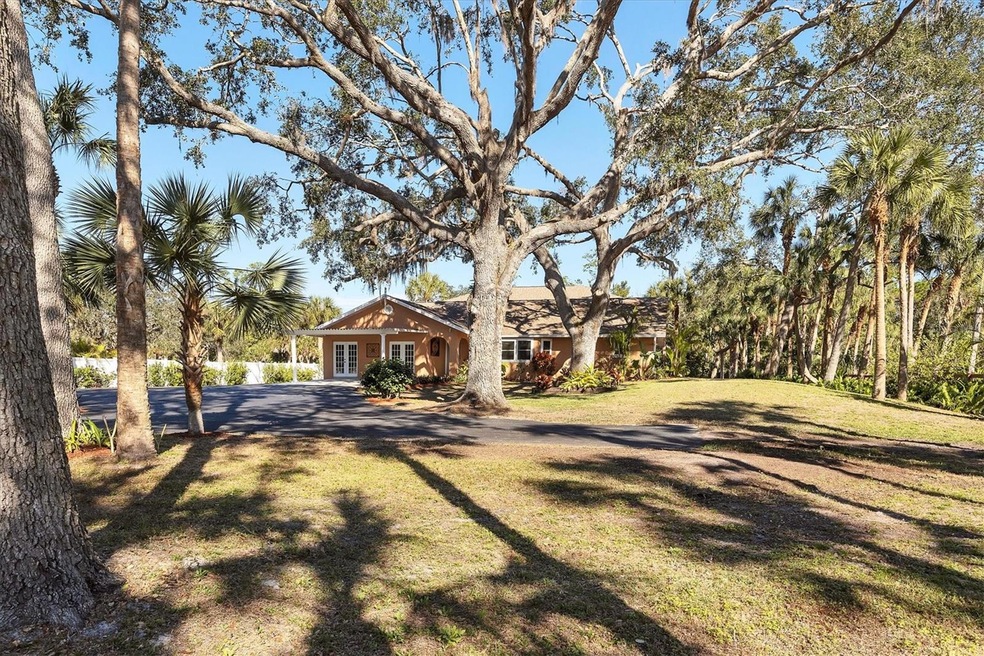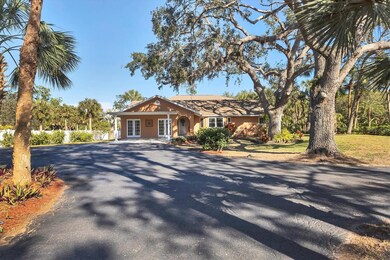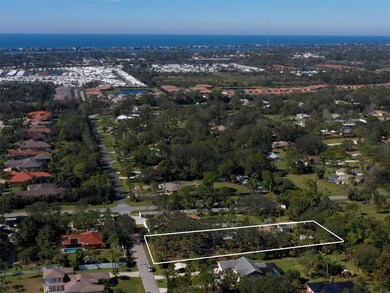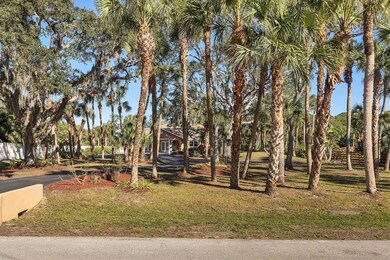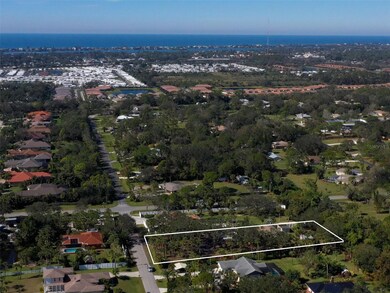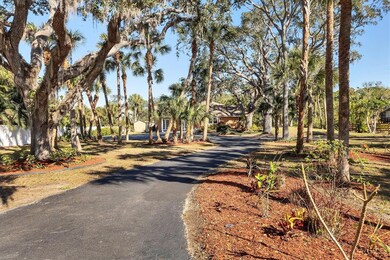
863 Pinto Cir Nokomis, FL 34275
Mission Valley Estates NeighborhoodEstimated Value: $756,000 - $1,009,000
Highlights
- View of Trees or Woods
- Open Floorplan
- Deck
- Laurel Nokomis School Rated A-
- Fruit Trees
- Main Floor Primary Bedroom
About This Home
As of April 2023This lovely Nokomis home boasts a unique floorplan, on a large private lot with a creek in the back, in Sarasota County's top-rated school districts, and has been LOVED and renovated by the current owners! Schedule your showing to see this beautiful home that's 3 miles from Nokomis Beach and in the highly desired community of Mission valley Estates. This home is nestled on over 1 acre of land with a variety of fruit trees that are already growing and cultivated, and is income or multigenerational friendly! There is a completely renovated upstairs full apartment that you can utilize for family, visitors, or keep it separated to make extra money towards mortgage payments or to generate extra income. As soon as you walk into this home, you will notice the soaring ceilings and open Kitchen/Living room floorplan. The master bedroom is split between the other two bedrooms on the first floor, and the fourth bedroom is in the upstairs apartment on the second floor.
The original home is made of block, and the addition/upstairs apartment is made of metal and wood frame. Generous living spaces, vaulted ceilings, an incredible amount of storage, hand-picked finishes by the owners, and land to nurture and customize, are a few of this property's notable qualities. Banana trees, mango trees, pink guava, strawberry guava and avocado trees are just a few of the fruit trees that decorate the backyard of this home. The front yard is accentuated with mature landscaping and plenty of parking for all of your toys or cars! There is an apartment on the second level that is complete with a full kitchen, eating area, bathroom and bedroom. There is a movie room directly underneath that can be kept locked for the homeowners or can be accessible for the renter upstairs to provide additional square footage, but still remain separated from the homeowners' living space. The master bedroom has a walk-in closet, bathroom and expansive office space with a separate seating area. The master bedroom also has access to the covered lanai space. This home has incredibly open living space and is situated on a desirable lot. If you are interested in having a large lot and large home, all while generating income towards your mortgage payment, make sure you see this home! If you are interested in multigenerational living, make sure you see this home! Owners were making $1,500 per month from a family member who rented the apartment upstairs, and even more rent could be charged to a non-family member, and if the first-floor movie room is included in the renter's square footage. This home is a solid investment and a sturdy build. Hurricane straps were installed in the roof when it was redone 6 years ago and there are some hurricane windows throughout the home. This home WILL PASS an insurance 4-point inspection. The neighborhood is very family-friendly and private. Come enjoy the beautiful Southwest Florida lifestyle in your gorgeous home on a large lot in Sarasota County and only 3 miles from our world-renowned beaches! Entire home re-piped in 2019. Shingle Roof with hurricane straps was installed in 2017. 2022 water heaters on first and second floors. 2015 HVAC system. Please see the attached Feature Sheet for a list of home upgrades/ renovations and local community attractions!
Last Agent to Sell the Property
PREMIER SOTHEBY'S INTERNATIONAL REALTY License #3298923 Listed on: 01/16/2023

Last Buyer's Agent
PREMIER SOTHEBY'S INTERNATIONAL REALTY License #3298923 Listed on: 01/16/2023

Home Details
Home Type
- Single Family
Est. Annual Taxes
- $5,325
Year Built
- Built in 1986
Lot Details
- 1.09 Acre Lot
- South Facing Home
- Mature Landscaping
- Cleared Lot
- Fruit Trees
- Property is zoned RE2
Property Views
- Woods
- Garden
Home Design
- Slab Foundation
- Steel Frame
- Wood Frame Construction
- Shingle Roof
- Block Exterior
Interior Spaces
- 3,390 Sq Ft Home
- 2-Story Property
- Open Floorplan
- Ceiling Fan
- Sliding Doors
- Great Room
- Family Room Off Kitchen
- Combination Dining and Living Room
- Home Office
- Workshop
Kitchen
- Eat-In Kitchen
- Range with Range Hood
- Microwave
- Dishwasher
- Stone Countertops
Flooring
- Ceramic Tile
- Vinyl
Bedrooms and Bathrooms
- 4 Bedrooms
- Primary Bedroom on Main
- Walk-In Closet
- 3 Full Bathrooms
Laundry
- Dryer
- Washer
Parking
- 2 Carport Spaces
- Parking Pad
- Converted Garage
- Driveway
Outdoor Features
- Deck
- Screened Patio
- Separate Outdoor Workshop
- Shed
- Rain Gutters
- Rear Porch
Schools
- Laurel Nokomis Elementary School
- Laurel Nokomis Middle School
- Venice Senior High School
Utilities
- Zoned Heating and Cooling
- Well
- Electric Water Heater
- Water Softener
- Septic Tank
- Cable TV Available
Community Details
- No Home Owners Association
- Pinto Estates Community
- Pinto Estates Subdivision
- The community has rules related to allowable golf cart usage in the community
Listing and Financial Details
- Visit Down Payment Resource Website
- Tax Lot 2
- Assessor Parcel Number 0382030002
Ownership History
Purchase Details
Home Financials for this Owner
Home Financials are based on the most recent Mortgage that was taken out on this home.Purchase Details
Home Financials for this Owner
Home Financials are based on the most recent Mortgage that was taken out on this home.Purchase Details
Purchase Details
Home Financials for this Owner
Home Financials are based on the most recent Mortgage that was taken out on this home.Purchase Details
Purchase Details
Similar Homes in Nokomis, FL
Home Values in the Area
Average Home Value in this Area
Purchase History
| Date | Buyer | Sale Price | Title Company |
|---|---|---|---|
| Cox Andrew B | $750,000 | First International Title | |
| Alvord Joseph L | $385,000 | First Intl Title Inc | |
| Revocabl Baker Bradford | $275,000 | Integrity Title Services Inc | |
| Dorey Harvey | $218,500 | Landsafe Title | |
| Bank Of America Na | $105,002 | None Available | |
| Barnett Denise M | -- | Attorney |
Mortgage History
| Date | Status | Borrower | Loan Amount |
|---|---|---|---|
| Previous Owner | Alvord Joseph L | $346,500 | |
| Previous Owner | Dorey Harvey | $207,500 | |
| Previous Owner | Barnett John M | $115,000 | |
| Previous Owner | Barnett John M | $214,000 | |
| Previous Owner | Barnett John M | $64,800 | |
| Previous Owner | Barnett John M | $75,000 |
Property History
| Date | Event | Price | Change | Sq Ft Price |
|---|---|---|---|---|
| 04/18/2023 04/18/23 | Sold | $750,000 | -2.0% | $221 / Sq Ft |
| 03/29/2023 03/29/23 | Pending | -- | -- | -- |
| 03/21/2023 03/21/23 | For Sale | $765,000 | 0.0% | $226 / Sq Ft |
| 03/18/2023 03/18/23 | Pending | -- | -- | -- |
| 03/13/2023 03/13/23 | Price Changed | $765,000 | -4.4% | $226 / Sq Ft |
| 03/10/2023 03/10/23 | Price Changed | $799,999 | -3.0% | $236 / Sq Ft |
| 03/03/2023 03/03/23 | For Sale | $824,900 | 0.0% | $243 / Sq Ft |
| 02/25/2023 02/25/23 | Pending | -- | -- | -- |
| 02/20/2023 02/20/23 | Price Changed | $824,900 | -3.0% | $243 / Sq Ft |
| 02/10/2023 02/10/23 | For Sale | $850,000 | +13.3% | $251 / Sq Ft |
| 01/20/2023 01/20/23 | Off Market | $750,000 | -- | -- |
| 01/20/2023 01/20/23 | Pending | -- | -- | -- |
| 01/16/2023 01/16/23 | For Sale | $850,000 | -- | $251 / Sq Ft |
Tax History Compared to Growth
Tax History
| Year | Tax Paid | Tax Assessment Tax Assessment Total Assessment is a certain percentage of the fair market value that is determined by local assessors to be the total taxable value of land and additions on the property. | Land | Improvement |
|---|---|---|---|---|
| 2024 | $7,317 | $523,301 | -- | -- |
| 2023 | $7,317 | $632,214 | $0 | $0 |
| 2022 | $7,155 | $613,800 | $181,800 | $432,000 |
| 2021 | $5,325 | $408,200 | $156,000 | $252,200 |
| 2020 | $4,937 | $367,000 | $138,300 | $228,700 |
| 2019 | $4,711 | $352,700 | $134,200 | $218,500 |
| 2018 | $4,434 | $331,600 | $132,600 | $199,000 |
| 2017 | $4,415 | $324,300 | $117,300 | $207,000 |
| 2016 | $4,330 | $311,300 | $96,400 | $214,900 |
| 2015 | $3,645 | $251,500 | $99,600 | $151,900 |
| 2014 | $3,594 | $220,700 | $0 | $0 |
Agents Affiliated with this Home
-
Moriah Taliaferro

Seller's Agent in 2023
Moriah Taliaferro
PREMIER SOTHEBY'S INTERNATIONAL REALTY
(941) 504-9910
2 in this area
94 Total Sales
Map
Source: Stellar MLS
MLS Number: A4556636
APN: 0382-03-0002
- 793 Vanderbilt Dr
- 690 Percheron Cir
- 950 Trotter St
- 651 Percheron Cir
- 751 Arabian Cir
- 1279 Vermeer Dr
- 5856 Semolino St
- 5732 Puccini St
- 5853 Semolino St
- 1051 Truman St
- 448 Bocelli Dr
- 333 Bocelli Dr
- 655 Resolute St
- 1088 Bluffwood Dr
- 10 Boca Ciega St
- 9 Lafitte Dr
- 41 Lafitte Dr
- 232 Spanish Lakes Dr
- 0 Mission Valley Blvd Unit MFRA4639653
- 1048 Bradberry Dr
- 863 Pinto Cir
- 851 Pinto Cir
- 845 Pinto Cir
- 861 Pinto Cir
- 1380 Mission Valley Blvd
- 850 Pinto Cir
- 860 Pinto Cir
- 791 Palamino Cir
- 881 Pinto Cir
- 1604 Mission Valley Blvd
- 0 Pinto Cir
- 1350 Mission Valley Blvd
- 790 Percheron Cir
- 771 Palamino Cir
- 900 Shire St
- 931 Pinto Cir
- 775 Vanderbilt Dr
- 1340 Mission Valley Blvd
- 930 Pinto Cir
- 770 Percheron Cir
