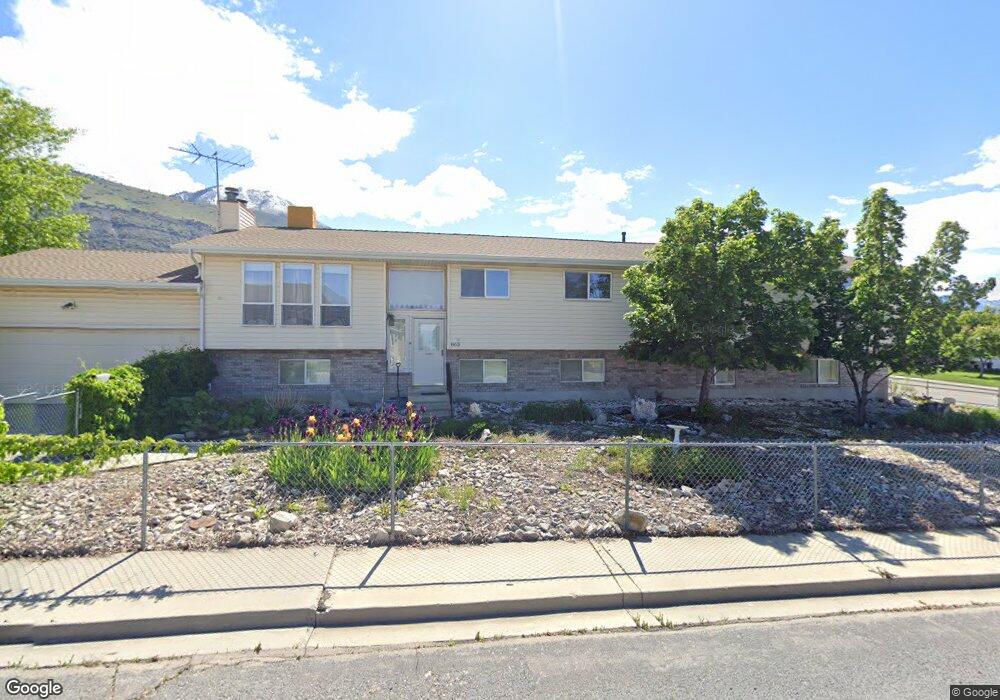863 S 1150 E Pleasant Grove, UT 84062
Estimated Value: $649,000 - $735,000
6
Beds
5
Baths
4,284
Sq Ft
$162/Sq Ft
Est. Value
About This Home
This home is located at 863 S 1150 E, Pleasant Grove, UT 84062 and is currently estimated at $695,546, approximately $162 per square foot. 863 S 1150 E is a home located in Utah County with nearby schools including Valley View Elementary, Central Elementary School, and Oak Canyon Junior High School.
Ownership History
Date
Name
Owned For
Owner Type
Purchase Details
Closed on
Jul 15, 2025
Sold by
Colborne Charles T
Bought by
Dejel Teresa Ann Martin and Dejel Rodney
Current Estimated Value
Home Financials for this Owner
Home Financials are based on the most recent Mortgage that was taken out on this home.
Original Mortgage
$340,000
Outstanding Balance
$339,420
Interest Rate
6.81%
Mortgage Type
New Conventional
Estimated Equity
$356,126
Purchase Details
Closed on
Dec 20, 1996
Sold by
Biddulph Jeffery M and Biddulph Lisa H
Bought by
Colborne Charles T and Colborne Terri J
Create a Home Valuation Report for This Property
The Home Valuation Report is an in-depth analysis detailing your home's value as well as a comparison with similar homes in the area
Home Values in the Area
Average Home Value in this Area
Purchase History
| Date | Buyer | Sale Price | Title Company |
|---|---|---|---|
| Dejel Teresa Ann Martin | -- | Backman Title | |
| Colborne Charles T | -- | -- |
Source: Public Records
Mortgage History
| Date | Status | Borrower | Loan Amount |
|---|---|---|---|
| Open | Dejel Teresa Ann Martin | $340,000 |
Source: Public Records
Tax History Compared to Growth
Tax History
| Year | Tax Paid | Tax Assessment Tax Assessment Total Assessment is a certain percentage of the fair market value that is determined by local assessors to be the total taxable value of land and additions on the property. | Land | Improvement |
|---|---|---|---|---|
| 2025 | $2,922 | $364,540 | $229,500 | $433,300 |
| 2024 | $2,922 | $348,810 | $0 | $0 |
| 2023 | $2,889 | $352,935 | $0 | $0 |
| 2022 | $2,811 | $341,660 | $0 | $0 |
| 2021 | $2,430 | $449,800 | $164,600 | $285,200 |
| 2020 | $2,239 | $406,300 | $147,000 | $259,300 |
| 2019 | $2,102 | $394,400 | $135,100 | $259,300 |
| 2018 | $2,066 | $366,500 | $131,100 | $235,400 |
| 2017 | $2,019 | $190,685 | $0 | $0 |
| 2016 | $1,697 | $154,770 | $0 | $0 |
| 2015 | $1,618 | $139,700 | $0 | $0 |
| 2014 | $1,628 | $139,260 | $0 | $0 |
Source: Public Records
Map
Nearby Homes
- 778 S 1100 E
- 1172 E Murdock Dr
- 630 S Loader Dr
- 935 S 1500 E
- 1515 E 720 S
- 578 N Locust Ave
- 650 S 1600 E
- 433 N Locust Ave
- 405 N 150 E
- 286 S 1150 E
- 495 Valley View Dr
- 177 S 1150 E
- Prelude Plan at Blossom Hill
- Treble Plan at Blossom Hill
- Browning Plan at Blossom Hill
- Cantata Plan at Blossom Hill
- 176 S 1150 E
- Accord Plan at Blossom Hill
- Canon Plan at Blossom Hill
- Trio Plan at Blossom Hill
