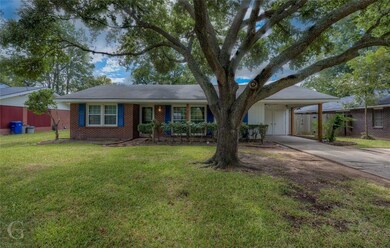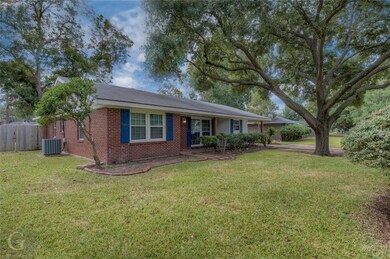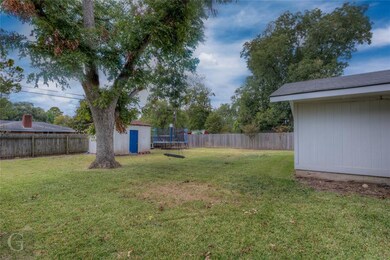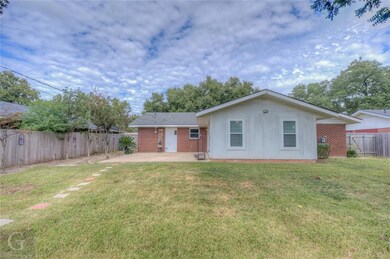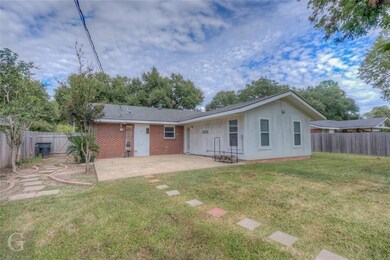
Estimated Value: $197,000 - $229,882
Highlights
- Wood Flooring
- Granite Countertops
- Wainscoting
- Fairfield Magnet School Rated A-
- Double Vanity
- Walk-In Closet
About This Home
As of January 20233 Bedroom, 3 full bath home in a great location! Walking distance to Shreve Island Elementary and close to Youree Drive and BAFB. Office off the kitchen with a full bath could easily be used as 4th bedroom. Updated kitchen with granite counter tops, New roof in 2018, New HVAC in 2021, New paint and energy efficient windows throughout. Large remote master with vaulted ceilings and huge fenced backyard!
Last Agent to Sell the Property
Matthew Crocker
Berkshire Hathaway HomeServices Ally Real Estate License #0995711252 Listed on: 10/25/2022

Home Details
Home Type
- Single Family
Est. Annual Taxes
- $3,269
Year Built
- Built in 1958
Lot Details
- 0.25 Acre Lot
Parking
- 1 Attached Carport Space
Home Design
- Brick Exterior Construction
- Slab Foundation
- Shingle Roof
- Siding
Interior Spaces
- 1,840 Sq Ft Home
- 1-Story Property
- Wainscoting
- Fireplace With Gas Starter
- Dining Room with Fireplace
Kitchen
- Gas Range
- Microwave
- Dishwasher
- Granite Countertops
- Disposal
Flooring
- Wood
- Ceramic Tile
Bedrooms and Bathrooms
- 3 Bedrooms
- Walk-In Closet
- 3 Full Bathrooms
- Double Vanity
Laundry
- Laundry in Utility Room
- Washer and Gas Dryer Hookup
Home Security
- Home Security System
- Carbon Monoxide Detectors
- Fire and Smoke Detector
Utilities
- Cooling Available
- Heating System Uses Natural Gas
- Gas Water Heater
- High Speed Internet
Community Details
- Shreve Island Subdivision
Listing and Financial Details
- Tax Lot 386
- Assessor Parcel Number 171316019038600
Ownership History
Purchase Details
Home Financials for this Owner
Home Financials are based on the most recent Mortgage that was taken out on this home.Purchase Details
Home Financials for this Owner
Home Financials are based on the most recent Mortgage that was taken out on this home.Purchase Details
Home Financials for this Owner
Home Financials are based on the most recent Mortgage that was taken out on this home.Similar Homes in Shreveport, LA
Home Values in the Area
Average Home Value in this Area
Purchase History
| Date | Buyer | Sale Price | Title Company |
|---|---|---|---|
| Noonan Sarah Katherine | $210,000 | -- | |
| Thompson Laura | $170,000 | None Available | |
| Loftin Melissa | $139,900 | None Available |
Mortgage History
| Date | Status | Borrower | Loan Amount |
|---|---|---|---|
| Previous Owner | Mickail Laura T | $141,600 | |
| Previous Owner | Thompson Laura | $156,503 | |
| Previous Owner | Loftin Melissa | $27,980 | |
| Previous Owner | Loftin Melissa | $111,920 |
Property History
| Date | Event | Price | Change | Sq Ft Price |
|---|---|---|---|---|
| 01/26/2023 01/26/23 | Sold | -- | -- | -- |
| 12/20/2022 12/20/22 | Pending | -- | -- | -- |
| 12/08/2022 12/08/22 | Price Changed | $215,000 | -4.4% | $117 / Sq Ft |
| 10/25/2022 10/25/22 | For Sale | $225,000 | -- | $122 / Sq Ft |
Tax History Compared to Growth
Tax History
| Year | Tax Paid | Tax Assessment Tax Assessment Total Assessment is a certain percentage of the fair market value that is determined by local assessors to be the total taxable value of land and additions on the property. | Land | Improvement |
|---|---|---|---|---|
| 2024 | $3,269 | $20,970 | $1,981 | $18,989 |
| 2023 | $3,112 | $19,525 | $1,886 | $17,639 |
| 2022 | $3,112 | $19,525 | $1,886 | $17,639 |
| 2021 | $3,065 | $19,525 | $1,886 | $17,639 |
| 2020 | $3,065 | $19,525 | $1,886 | $17,639 |
| 2019 | $3,035 | $18,766 | $1,886 | $16,880 |
| 2018 | $1,451 | $18,766 | $1,886 | $16,880 |
| 2017 | $1,913 | $11,647 | $1,886 | $9,761 |
| 2015 | $537 | $11,647 | $1,886 | $9,761 |
| 2014 | $487 | $11,230 | $1,890 | $9,340 |
| 2013 | -- | $11,230 | $1,890 | $9,340 |
Agents Affiliated with this Home
-
M
Seller's Agent in 2023
Matthew Crocker
Berkshire Hathaway HomeServices Ally Real Estate
(903) 808-3979
-
Katie Abshire
K
Buyer's Agent in 2023
Katie Abshire
Diamond Realty & Associates
(318) 470-3879
2 in this area
25 Total Sales
Map
Source: North Texas Real Estate Information Systems (NTREIS)
MLS Number: 20193627
APN: 171316-019-0386-00
- 3415 Reily Ln
- 846 Robards St
- 3309 Reily Ln
- 722 Robards St
- 3315 Surrey Rd
- 852 Natchez St
- 3243 Eastwood Dr
- 3432 Stonebrook Place
- 3532 Eastlake Dr
- 3025 W Cavett Dr
- 3026 W Cavett Dr
- 732 Camilla Dr
- 754 E Kings Hwy
- 728 Kimbrough St
- 107 Albert Ave
- 2932 W Cavett Dr
- 745 E Washington St
- 110 Archer Ave
- 129 Ardmore Ave
- 171 Archer Ave
- 863 Surrey Rd
- 867 Surrey Rd
- 857 Surrey Rd
- 862 Sewanee Place
- 864 Surrey Rd
- 851 Surrey Rd
- 856 Sewanee Place
- 873 Surrey Rd
- 866 Sewanee Place
- 3609 Reily Ln
- 860 Surrey Rd
- 852 Sewanee Place
- 854 Surrey Rd
- 868 Surrey Rd
- 850 Surrey Rd
- 3615 Reily Ln
- 3513 Reily Ln
- 3508 San Augustine St
- 3508 San Augustine St
- 3533 San Augustine St

