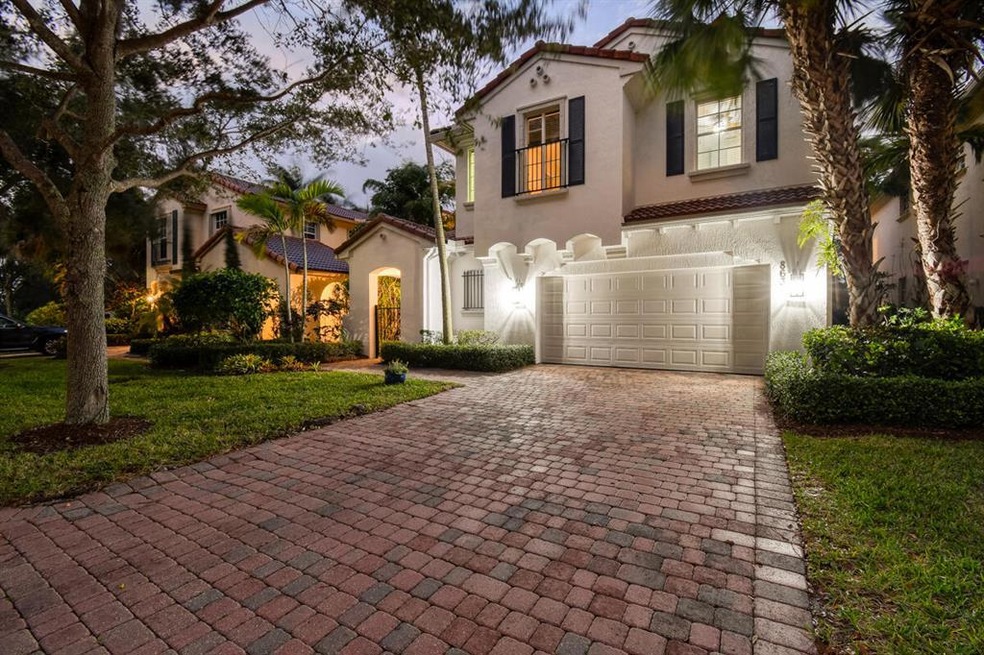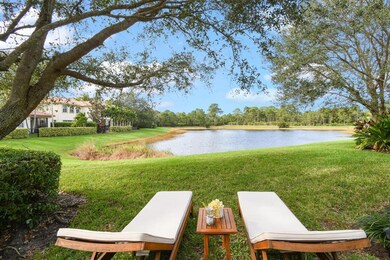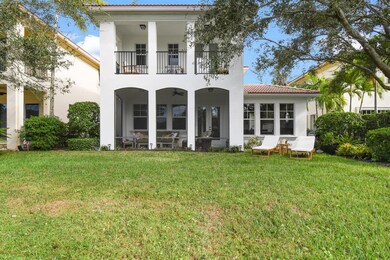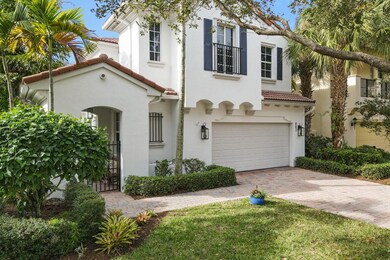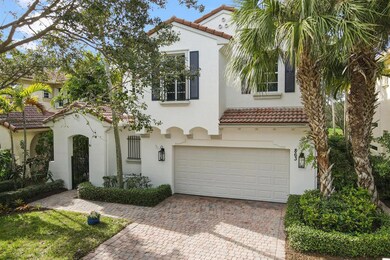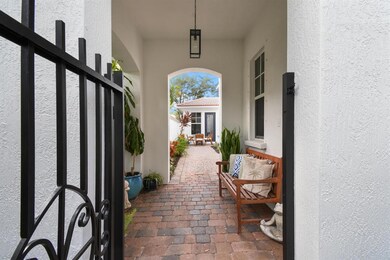
863 Taft Ct Palm Beach Gardens, FL 33410
Evergrene NeighborhoodEstimated Value: $982,587 - $1,019,000
Highlights
- Lake Front
- Gated with Attendant
- Clubhouse
- William T. Dwyer High School Rated A-
- Room in yard for a pool
- Wood Flooring
About This Home
As of December 2022Wow!!, Modern, Contemporary, Light & Bright + Lake Views. Prime Location, 3 Bed/2.5 Bath Enclosed Courtyard Home. Open Kitchen Includes; Top Notch Stainless Steel Appliances, Granite Counter Tops, Gas Cook Top, & Solid Wood Cabinetry. Open Living Room with Lake Views has French Glass Doors that Leads to a Screened-In Covered Patio/Lanai, Perfect for Entertaining. Primary Bedroom has an Open Private Balcony Overlooking the Backyard & Stunning Lake Views. Large Backyard with a Newly Installed Extended Patio. Plank Wood Floors Downstairs & New Carpet Upstairs, New AC Units + 4 Year Old Hot Water Heater. PERFECT MOVE-IN CONDITION. Evergrene has Resort-Like Amenities, Minutes to the Beach, Tennis Center, Public Golf Courses, Restaurants, Shops & Airport. ''A'' Rated Schools.
Last Agent to Sell the Property
RE/MAX Ocean Properties License #BK3108749 Listed on: 11/11/2022

Home Details
Home Type
- Single Family
Est. Annual Taxes
- $7,266
Year Built
- Built in 2005
Lot Details
- Lake Front
- Fenced
- Sprinkler System
- Property is zoned PCD(ci
HOA Fees
- $543 Monthly HOA Fees
Parking
- 2 Car Attached Garage
- Garage Door Opener
- Driveway
Property Views
- Lake
- Garden
Home Design
- Barrel Roof Shape
- Frame Construction
- Spanish Tile Roof
- Tile Roof
Interior Spaces
- 2,307 Sq Ft Home
- 2-Story Property
- High Ceiling
- Blinds
- French Doors
- Entrance Foyer
- Family Room
- Formal Dining Room
Kitchen
- Built-In Oven
- Gas Range
- Microwave
- Dishwasher
- Disposal
Flooring
- Wood
- Carpet
- Tile
Bedrooms and Bathrooms
- 3 Bedrooms
- Split Bedroom Floorplan
- Walk-In Closet
- Dual Sinks
- Separate Shower in Primary Bathroom
Laundry
- Laundry Room
- Dryer
- Washer
Home Security
- Home Security System
- Fire and Smoke Detector
Outdoor Features
- Room in yard for a pool
- Patio
Utilities
- Forced Air Zoned Heating and Cooling System
- Gas Water Heater
- Cable TV Available
Listing and Financial Details
- Assessor Parcel Number 52424125110000330
Community Details
Overview
- Association fees include management, common areas, cable TV, ground maintenance, recreation facilities, reserve fund, security, trash
- Evergrene Subdivision, Sequoia Floorplan
Amenities
- Clubhouse
- Game Room
- Business Center
Recreation
- Community Basketball Court
- Pickleball Courts
- Bocce Ball Court
- Community Pool
- Community Spa
- Trails
Security
- Gated with Attendant
- Resident Manager or Management On Site
Ownership History
Purchase Details
Home Financials for this Owner
Home Financials are based on the most recent Mortgage that was taken out on this home.Purchase Details
Home Financials for this Owner
Home Financials are based on the most recent Mortgage that was taken out on this home.Purchase Details
Purchase Details
Home Financials for this Owner
Home Financials are based on the most recent Mortgage that was taken out on this home.Similar Homes in Palm Beach Gardens, FL
Home Values in the Area
Average Home Value in this Area
Purchase History
| Date | Buyer | Sale Price | Title Company |
|---|---|---|---|
| Vantassel Monica | $875,000 | -- | |
| Valashinas Jacob Patrick | $480,000 | Patch Reef Title Co | |
| Beecher Michael G | -- | None Available | |
| Beecher Michael G | $487,350 | Wci Title |
Mortgage History
| Date | Status | Borrower | Loan Amount |
|---|---|---|---|
| Open | Vantassel Monica | $700,000 | |
| Previous Owner | Valashinas Jacob Patrick | $410,000 | |
| Previous Owner | Valashinas Jacob Patrick | $384,000 | |
| Previous Owner | Beecher Michael G | $40,300 | |
| Previous Owner | Beecher Michael G | $265,000 |
Property History
| Date | Event | Price | Change | Sq Ft Price |
|---|---|---|---|---|
| 12/28/2022 12/28/22 | Sold | $875,000 | -7.8% | $379 / Sq Ft |
| 11/28/2022 11/28/22 | Price Changed | $949,000 | -4.0% | $411 / Sq Ft |
| 11/14/2022 11/14/22 | For Sale | $989,000 | +106.0% | $429 / Sq Ft |
| 06/29/2018 06/29/18 | Sold | $480,000 | -4.0% | $208 / Sq Ft |
| 05/30/2018 05/30/18 | Pending | -- | -- | -- |
| 02/08/2018 02/08/18 | For Sale | $500,000 | -- | $217 / Sq Ft |
Tax History Compared to Growth
Tax History
| Year | Tax Paid | Tax Assessment Tax Assessment Total Assessment is a certain percentage of the fair market value that is determined by local assessors to be the total taxable value of land and additions on the property. | Land | Improvement |
|---|---|---|---|---|
| 2024 | $13,870 | $795,509 | -- | -- |
| 2023 | $13,631 | $772,339 | $407,004 | $365,335 |
| 2022 | $7,216 | $409,013 | $0 | $0 |
| 2021 | $7,266 | $397,100 | $0 | $0 |
| 2020 | $7,210 | $391,617 | $0 | $0 |
| 2019 | $7,116 | $382,812 | $140,000 | $242,812 |
| 2018 | $5,823 | $325,879 | $0 | $0 |
| 2017 | $5,810 | $319,176 | $0 | $0 |
| 2016 | $5,813 | $312,611 | $0 | $0 |
| 2015 | $5,944 | $310,438 | $0 | $0 |
| 2014 | $5,998 | $307,974 | $0 | $0 |
Agents Affiliated with this Home
-
Sam Elias

Seller's Agent in 2022
Sam Elias
RE/MAX
79 in this area
159 Total Sales
-
Lindsey Taylor

Buyer's Agent in 2022
Lindsey Taylor
RE/MAX
(561) 758-3900
1 in this area
187 Total Sales
-
McKinley Navaroli

Seller's Agent in 2018
McKinley Navaroli
Compass Florida LLC
(561) 262-5883
1 in this area
127 Total Sales
-
Julia McGriff
J
Buyer's Agent in 2018
Julia McGriff
Echo Fine Properties
(689) 299-1125
30 Total Sales
Map
Source: BeachesMLS
MLS Number: R10845233
APN: 52-42-41-25-11-000-0330
- 866 Taft Ct
- 905 Mill Creek Dr
- 13315 Provence Dr
- 923 Mill Creek Dr
- 1423 Barlow Ct
- 542 Tomahawk Ct
- 962 Mill Creek Dr
- 974 Mill Creek Dr
- 13315 Deauville Dr
- 524 Tomahawk Ct
- 13725 Rivoli Dr
- 198 Evergrene Pkwy
- 164 Evergrene Pkwy
- 5205 Myrtlewood Cir E
- 54 Stoney Dr
- 42 Stoney Dr
- 5023 Magnolia Bay Cir
- 339 Chambord Terrace
- 5021 Magnolia Bay Cir
- 341 Chambord Terrace
