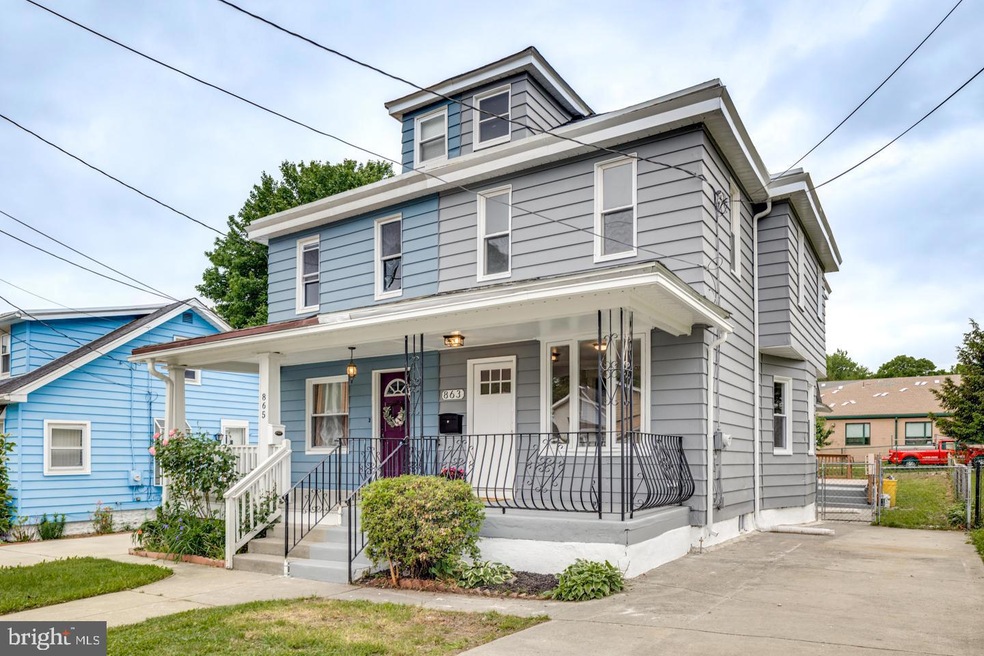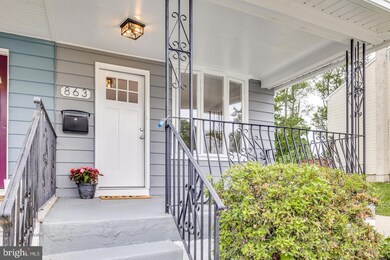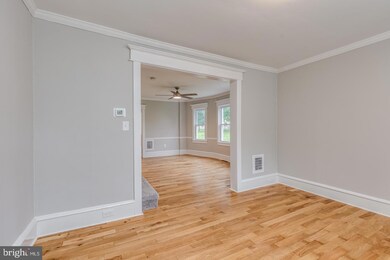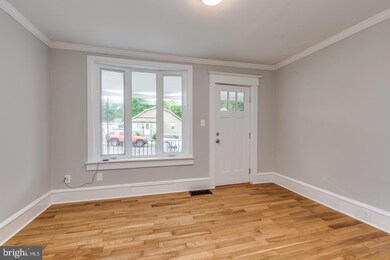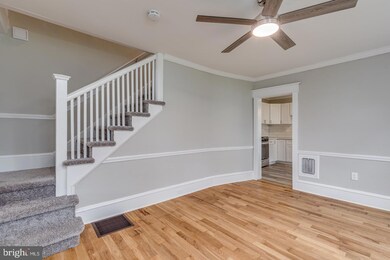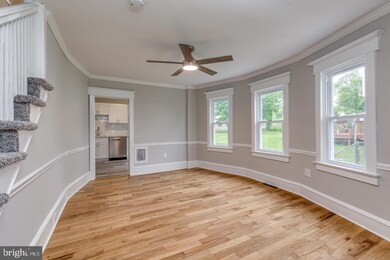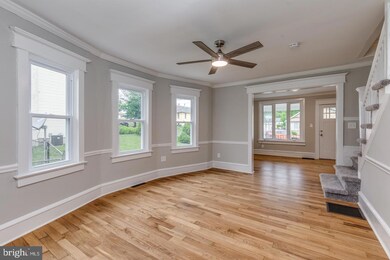
863 Velde Ave Pennsauken, NJ 08110
Colonial NeighborhoodHighlights
- A-Frame Home
- Stainless Steel Appliances
- Ceiling Fan
- No HOA
- Forced Air Heating and Cooling System
About This Home
As of June 2024**Best and Final Due Tuesday 5/21 by 5pm * *
Welcome to this beautifully renovated 3-bedroom, 1.5-bathroom twin house in the heart of Pennsauken. This charming home has been thoughtfully updated to blend modern amenities with timeless appeal. As you step inside, you'll be greeted by stunning hardwood flooring that spans the entire first floor, creating a warm and inviting atmosphere. The gourmet kitchen, equipped with stainless steel appliances, is a chef's dream, offering both functionality and style.
Upstairs, you'll find three spacious bedrooms, each adorned with lush carpeting for a cozy, comfortable feel. The newly installed HVAC system ensures year-round comfort, while the brand-new roof provides durability and peace of mind. Additional storage space is available in the large attic, perfect for keeping your home organized.
The basement features in-unit laundry facilities, making household chores convenient and efficient. Step outside to the large deck, an ideal spot for entertaining guests, family barbecues, or simply enjoying a quiet evening outdoors. This home is located in a friendly neighborhood, close to schools, parks, shopping, and dining options.
Don't miss the opportunity to make this stunning, move-in-ready house your new home. Schedule a tour today and experience all the wonderful features this Pennsauken gem has to offer!
Townhouse Details
Home Type
- Townhome
Est. Annual Taxes
- $4,280
Year Built
- Built in 1920 | Remodeled in 2024
Lot Details
- 3,476 Sq Ft Lot
- Lot Dimensions are 25.00 x 139.00
Parking
- Driveway
Home Design
- Semi-Detached or Twin Home
- A-Frame Home
- Block Foundation
- Frame Construction
- Aluminum Siding
Interior Spaces
- 1,146 Sq Ft Home
- Property has 2 Levels
- Ceiling Fan
- Stainless Steel Appliances
- Washer and Dryer Hookup
Bedrooms and Bathrooms
- 3 Main Level Bedrooms
Basement
- Basement Fills Entire Space Under The House
- Interior and Exterior Basement Entry
- Sump Pump
- Laundry in Basement
Utilities
- Forced Air Heating and Cooling System
- Natural Gas Water Heater
Community Details
- No Home Owners Association
- Pennsauken Woods Subdivision
Listing and Financial Details
- Tax Lot 00008
- Assessor Parcel Number 27-01317-00008
Ownership History
Purchase Details
Home Financials for this Owner
Home Financials are based on the most recent Mortgage that was taken out on this home.Purchase Details
Home Financials for this Owner
Home Financials are based on the most recent Mortgage that was taken out on this home.Purchase Details
Map
Similar Homes in the area
Home Values in the Area
Average Home Value in this Area
Purchase History
| Date | Type | Sale Price | Title Company |
|---|---|---|---|
| Deed | $260,000 | Federation Title | |
| Special Warranty Deed | $130,306 | Stewart Title | |
| Sheriffs Deed | $145,785 | -- |
Mortgage History
| Date | Status | Loan Amount | Loan Type |
|---|---|---|---|
| Open | $255,290 | FHA | |
| Previous Owner | $175,000 | Construction |
Property History
| Date | Event | Price | Change | Sq Ft Price |
|---|---|---|---|---|
| 06/28/2024 06/28/24 | Sold | $260,000 | +4.0% | $227 / Sq Ft |
| 05/22/2024 05/22/24 | Pending | -- | -- | -- |
| 05/17/2024 05/17/24 | For Sale | $249,999 | +91.4% | $218 / Sq Ft |
| 03/29/2024 03/29/24 | Sold | $130,590 | +3.7% | $114 / Sq Ft |
| 03/01/2024 03/01/24 | Pending | -- | -- | -- |
| 02/25/2024 02/25/24 | Off Market | $125,900 | -- | -- |
| 02/06/2024 02/06/24 | Price Changed | $125,900 | -10.0% | $110 / Sq Ft |
| 01/02/2024 01/02/24 | Price Changed | $139,900 | -6.7% | $122 / Sq Ft |
| 12/13/2023 12/13/23 | For Sale | $149,900 | 0.0% | $131 / Sq Ft |
| 12/12/2023 12/12/23 | Price Changed | $149,900 | 0.0% | $131 / Sq Ft |
| 10/23/2023 10/23/23 | For Sale | $149,900 | +14.8% | $131 / Sq Ft |
| 10/23/2023 10/23/23 | Pending | -- | -- | -- |
| 10/21/2023 10/21/23 | Off Market | $130,590 | -- | -- |
| 10/04/2023 10/04/23 | Price Changed | $149,900 | -9.4% | $131 / Sq Ft |
| 09/11/2023 09/11/23 | For Sale | $165,400 | -- | $144 / Sq Ft |
Tax History
| Year | Tax Paid | Tax Assessment Tax Assessment Total Assessment is a certain percentage of the fair market value that is determined by local assessors to be the total taxable value of land and additions on the property. | Land | Improvement |
|---|---|---|---|---|
| 2024 | $4,281 | $100,300 | $25,200 | $75,100 |
| 2023 | $4,281 | $100,300 | $25,200 | $75,100 |
| 2022 | $3,871 | $100,300 | $25,200 | $75,100 |
| 2021 | $3,975 | $100,300 | $25,200 | $75,100 |
| 2020 | $3,561 | $100,300 | $25,200 | $75,100 |
| 2019 | $3,602 | $100,300 | $25,200 | $75,100 |
| 2018 | $3,621 | $100,300 | $25,200 | $75,100 |
| 2017 | $3,628 | $100,300 | $25,200 | $75,100 |
| 2016 | $3,563 | $100,300 | $25,200 | $75,100 |
| 2015 | $3,669 | $100,300 | $25,200 | $75,100 |
| 2014 | $3,649 | $65,600 | $12,800 | $52,800 |
Source: Bright MLS
MLS Number: NJCD2068806
APN: 27-01317-0000-00008
- 1505 Velde Ave
- 525 Derousse Ave
- 503 Delair Ave
- 1530 Derousse Ave
- 7924 River Rd
- 7929 Stow Rd
- 8136 River Rd
- 7531 Zimmerman Ave
- 236 Curtis Ave
- 234 Velde Ave
- 219 Engard Ave
- 479 Cove Rd
- 8455 Balfour Rd
- 6235 Lincoln Ave
- 1806 Horner Ave
- 2248 Marlon Ave
- 7426 Wyndam Rd
- 2517 Sherman Ave
- 7445 Grant Ave
- 2270 Mulford Ave
