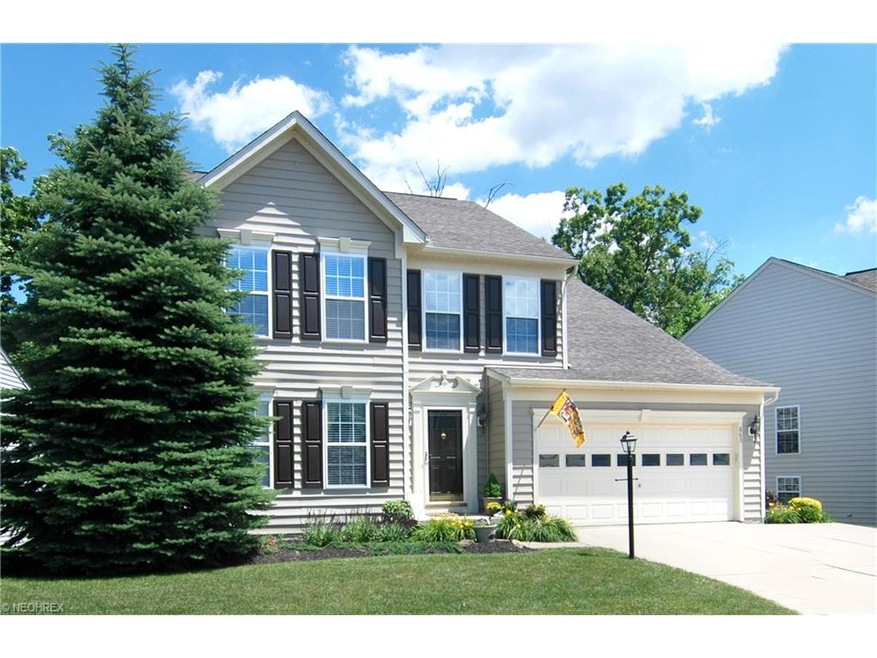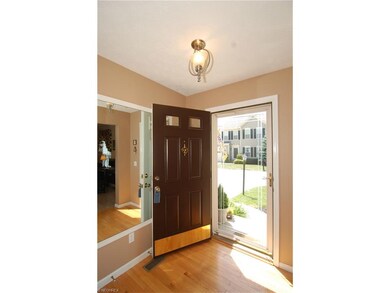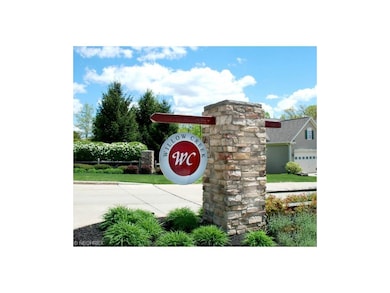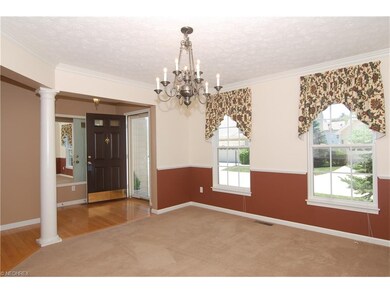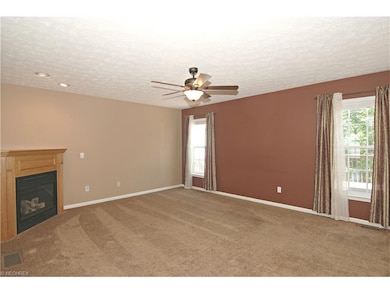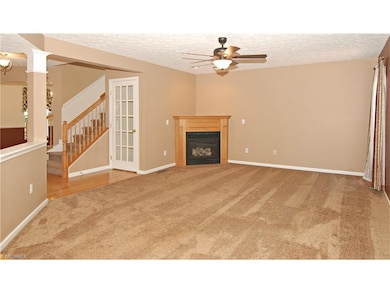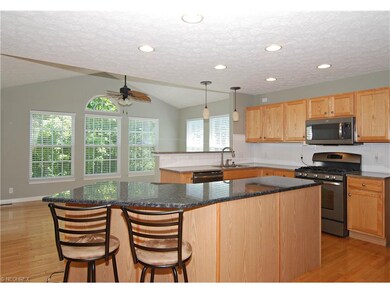
863 Willow Creek Dr Fairlawn, OH 44333
Highlights
- View of Trees or Woods
- Colonial Architecture
- Wooded Lot
- Richfield Elementary School Rated A-
- Deck
- 1 Fireplace
About This Home
As of December 2016Beautiful home decorated to perfection. The first floor features an open foyer with wood floors that opens to a formal dining room or den, leading you to the great room with a gas fireplace. The custom kitchen features GE Aurora Slate appliances, quartz countertops, wood floors, cabinets with pull-out shelves, a large breakfast bar/island with a granite top, and a morning room with wood floors and a wall of windows overlooking Sand Run Park. Located off the morning room is a sliding door that opens to a large wooden deck with steps down to a private patio. The upstairs features four bedrooms, including a large master suite with a walk-in closet and a master bath with double sinks. Three additional bedrooms with wood-look laminate floors and a main bath completes the second level. The lower level features a walkout family/recreation room with sliding doors to the private patio, full bath, wet bar, office/game room plus a room for extra storage. This home offers many upgrades and improvements (e.g., appliances, carpeting/flooring, lighting, window treatments, etc.) and is located near Sand Run Park and Seiberling Nature Center. Additional 1000 sq. ft. in lower level walk-out. House last sold for $252,500 in 2013; appraised at that time at $261.600. Over $20K in upgrades since last sale. Exact home layout next door w/o the extended eating area and basement sold for $280K a month ago.
Home Details
Home Type
- Single Family
Est. Annual Taxes
- $4,247
Year Built
- Built in 2003
Lot Details
- 5,924 Sq Ft Lot
- Lot Dimensions are 68 x 87
- West Facing Home
- Wooded Lot
HOA Fees
- $125 Monthly HOA Fees
Property Views
- Woods
- Park or Greenbelt
Home Design
- Colonial Architecture
- Asphalt Roof
- Vinyl Construction Material
Interior Spaces
- 3,038 Sq Ft Home
- 2-Story Property
- 1 Fireplace
- Fire and Smoke Detector
Kitchen
- Built-In Oven
- Range
- Microwave
- Disposal
Bedrooms and Bathrooms
- 4 Bedrooms
Finished Basement
- Walk-Out Basement
- Basement Fills Entire Space Under The House
- Sump Pump
Parking
- 2 Car Direct Access Garage
- Garage Door Opener
Outdoor Features
- Deck
- Patio
Utilities
- Forced Air Heating and Cooling System
- Humidifier
- Heating System Uses Gas
Community Details
- Association fees include insurance, landscaping, property management, reserve fund, snow removal
- Willow Creek Ph One Community
Listing and Financial Details
- Assessor Parcel Number 7200313
Ownership History
Purchase Details
Purchase Details
Home Financials for this Owner
Home Financials are based on the most recent Mortgage that was taken out on this home.Purchase Details
Home Financials for this Owner
Home Financials are based on the most recent Mortgage that was taken out on this home.Purchase Details
Purchase Details
Purchase Details
Home Financials for this Owner
Home Financials are based on the most recent Mortgage that was taken out on this home.Purchase Details
Similar Homes in the area
Home Values in the Area
Average Home Value in this Area
Purchase History
| Date | Type | Sale Price | Title Company |
|---|---|---|---|
| Warranty Deed | -- | -- | |
| Warranty Deed | $246,500 | None Available | |
| Warranty Deed | $252,500 | None Available | |
| Quit Claim Deed | -- | None Available | |
| Survivorship Deed | $280,000 | America Land Title Affiliate | |
| Warranty Deed | $242,165 | Competitive Title | |
| Corporate Deed | $43,300 | Nvr Title Agency Llc |
Mortgage History
| Date | Status | Loan Amount | Loan Type |
|---|---|---|---|
| Previous Owner | $230,000 | Commercial | |
| Previous Owner | $175,000 | New Conventional | |
| Previous Owner | $182,000 | Fannie Mae Freddie Mac | |
| Previous Owner | $180,000 | Purchase Money Mortgage |
Property History
| Date | Event | Price | Change | Sq Ft Price |
|---|---|---|---|---|
| 07/11/2025 07/11/25 | Price Changed | $444,900 | 0.0% | $136 / Sq Ft |
| 07/11/2025 07/11/25 | For Sale | $444,980 | +80.5% | $136 / Sq Ft |
| 12/16/2016 12/16/16 | Sold | $246,500 | -1.4% | $81 / Sq Ft |
| 12/11/2016 12/11/16 | Pending | -- | -- | -- |
| 12/10/2016 12/10/16 | For Sale | $249,900 | 0.0% | $82 / Sq Ft |
| 11/30/2016 11/30/16 | Pending | -- | -- | -- |
| 11/11/2016 11/11/16 | Price Changed | $249,900 | -16.0% | $82 / Sq Ft |
| 06/21/2016 06/21/16 | For Sale | $297,500 | +17.8% | $98 / Sq Ft |
| 08/28/2013 08/28/13 | Sold | $252,500 | -8.0% | $99 / Sq Ft |
| 08/22/2013 08/22/13 | Pending | -- | -- | -- |
| 06/01/2013 06/01/13 | For Sale | $274,500 | -- | $108 / Sq Ft |
Tax History Compared to Growth
Tax History
| Year | Tax Paid | Tax Assessment Tax Assessment Total Assessment is a certain percentage of the fair market value that is determined by local assessors to be the total taxable value of land and additions on the property. | Land | Improvement |
|---|---|---|---|---|
| 2025 | $5,399 | $109,851 | $23,100 | $86,751 |
| 2024 | $5,399 | $109,851 | $23,100 | $86,751 |
| 2023 | $5,399 | $109,851 | $23,100 | $86,751 |
| 2022 | $5,243 | $95,606 | $20,090 | $75,516 |
| 2021 | $5,240 | $95,606 | $20,090 | $75,516 |
| 2020 | $5,130 | $95,610 | $20,090 | $75,520 |
| 2019 | $4,660 | $82,150 | $18,080 | $64,070 |
| 2018 | $4,602 | $82,150 | $18,080 | $64,070 |
| 2017 | $4,274 | $82,150 | $18,080 | $64,070 |
| 2016 | $4,456 | $75,610 | $18,080 | $57,530 |
| 2015 | $4,274 | $75,610 | $18,080 | $57,530 |
| 2014 | $4,247 | $75,610 | $18,080 | $57,530 |
| 2013 | $4,272 | $76,910 | $18,080 | $58,830 |
Agents Affiliated with this Home
-
Carolyn Crocker

Seller's Agent in 2025
Carolyn Crocker
RE/MAX Crossroads
(330) 808-0745
3 in this area
85 Total Sales
-
Sheila Eaton

Seller's Agent in 2016
Sheila Eaton
Howard Hanna
(330) 289-3961
4 in this area
76 Total Sales
-
Daniel Salmons

Buyer's Agent in 2016
Daniel Salmons
EXP Realty, LLC.
(330) 958-1464
2 in this area
92 Total Sales
-
J
Buyer's Agent in 2013
Jacob Dayan
Deleted Agent
Map
Source: MLS Now
MLS Number: 3819749
APN: 72-00313
- 933 Alder Run Way
- 2088 Jennifer St
- 866 Hanover Ct
- 830 Sutton Place Unit 52
- 2096 Hidden Hollow Ln Unit 51
- 2331 Woodpark Rd
- 1050 Hampton Ridge Dr
- 1807 Brookwood Dr
- 1003 Galsworthy Dr
- 1085 Salton Dr
- 2525 Barrington Rd
- 595 Hampton Ridge Dr
- 396 Sandhurst Rd
- 356 N Revere Rd
- 2434 Dalton Rd
- 1888 Bradford Pointe Ln
- 1678 Brookwood Dr
- 280 N Revere Rd
- 1695 Brookwood Dr
- 2768 Rising Meadow Dr
