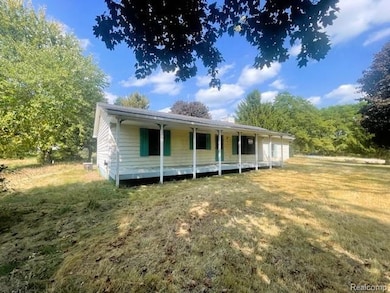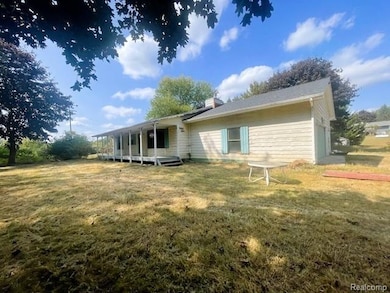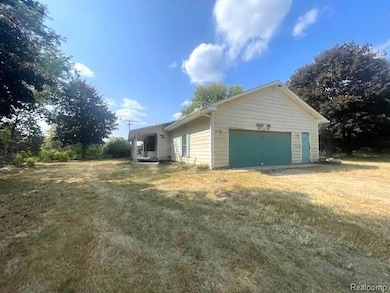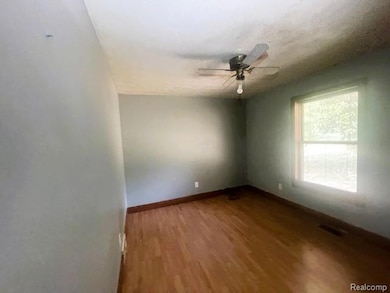8630 Joey Dr Pinckney, MI 48169
Estimated payment $1,675/month
Total Views
9,664
2
Beds
1.5
Baths
1,232
Sq Ft
$223
Price per Sq Ft
Highlights
- 3.07 Acre Lot
- Ground Level Unit
- 2 Car Attached Garage
- Ranch Style House
- No HOA
- Forced Air Heating System
About This Home
Discover this unique property on 3.07 acres, featuring a cozy 2-bedroom ranch with a full basement and an oversized garage perfect for storage, hobbies, or workshop space. The welcoming living room with a fireplace adds warmth and charm, while the functional layout is easy to personalize.
The expansive lot offers endless possibilities gardening, outdoor activities, or simply enjoying the privacy and space rarely found in the area. This home combines comfort and opportunity, whether you’re seeking a peaceful retreat or room to expand. Don’t miss your chance to make this versatile property your own!
Home Details
Home Type
- Single Family
Est. Annual Taxes
Year Built
- Built in 1986
Lot Details
- 3.07 Acre Lot
- Lot Dimensions are 300x446
- Property fronts a private road
Parking
- 2 Car Attached Garage
Home Design
- Ranch Style House
- Block Foundation
- Vinyl Construction Material
Interior Spaces
- 1,232 Sq Ft Home
- Living Room with Fireplace
- Unfinished Basement
Bedrooms and Bathrooms
- 2 Bedrooms
Location
- Ground Level Unit
Utilities
- Forced Air Heating System
- Heating System Uses Natural Gas
- Natural Gas Water Heater
Community Details
- No Home Owners Association
Listing and Financial Details
- Assessor Parcel Number 1413300023
Map
Create a Home Valuation Report for This Property
The Home Valuation Report is an in-depth analysis detailing your home's value as well as a comparison with similar homes in the area
Home Values in the Area
Average Home Value in this Area
Tax History
| Year | Tax Paid | Tax Assessment Tax Assessment Total Assessment is a certain percentage of the fair market value that is determined by local assessors to be the total taxable value of land and additions on the property. | Land | Improvement |
|---|---|---|---|---|
| 2025 | $2,707 | $174,443 | $0 | $0 |
| 2024 | $968 | $165,355 | $0 | $0 |
| 2023 | -- | $148,716 | $0 | $0 |
| 2022 | -- | $0 | $0 | $0 |
| 2021 | $7 | $132,050 | $0 | $0 |
| 2020 | $2,349 | $113,370 | $0 | $0 |
| 2019 | $2,313 | $110,030 | $0 | $0 |
| 2018 | $2,256 | $0 | $0 | $0 |
| 2017 | -- | $0 | $0 | $0 |
| 2016 | $427 | $16,600 | $0 | $0 |
| 2014 | $1,896 | $0 | $0 | $0 |
| 2012 | $1,896 | $0 | $0 | $0 |
Source: Public Records
Property History
| Date | Event | Price | List to Sale | Price per Sq Ft |
|---|---|---|---|---|
| 11/07/2025 11/07/25 | Price Changed | $275,000 | -3.5% | $223 / Sq Ft |
| 10/06/2025 10/06/25 | Price Changed | $285,000 | -5.0% | $231 / Sq Ft |
| 09/02/2025 09/02/25 | For Sale | $300,000 | -- | $244 / Sq Ft |
Source: Realcomp
Purchase History
| Date | Type | Sale Price | Title Company |
|---|---|---|---|
| Special Warranty Deed | -- | None Listed On Document | |
| Sheriffs Deed | $271,804 | None Listed On Document |
Source: Public Records
Source: Realcomp
MLS Number: 20251032588
APN: 14-13-300-023
Nearby Homes
- 8872 Thornapple Dr
- 806 Cattail Ln
- 618 Bluebird Ln Unit 69
- 105 Turtle Trace Unit 103
- 117 Turtle Trace
- 112 Turtle Trace Unit 108
- 612 Putnam St
- 260 S Dexter St
- 8883 Redstone Dr Unit 2
- Lot 37 Alta Vista Dr
- Lot 33 Alta Vista Dr
- 512 E Main St
- 9418 Charlie Brown Ln
- 7150 Pinckney Rd
- 0 Livingston Unit 20251013277
- 2201 Swarthout Rd
- 377 Pond St
- 10090 Heatherway Dr Unit 49
- 404 Rose
- 379 W Main St
- 711 Cattail Ln
- 810 Cattail Ln
- 240 Park St
- 635 E Unadilla St
- 105 E Main St
- 10430 Elizabeth St
- 3211 McCluskey
- 11564 Pleasant View Dr
- 8537 2nd St
- 9663 Winston Rd
- 2860 E Coon Lake Rd
- 4071 Homestead Dr
- 8936 Huron River Dr
- 5550 Joslin Dr
- 1103 S Latson Rd
- 7063 Chestnut Hills Dr
- 317 W Main St Unit 1
- 1025 Westbury Blvd
- 630 Rickett Rd
- 5307 Dickson St







