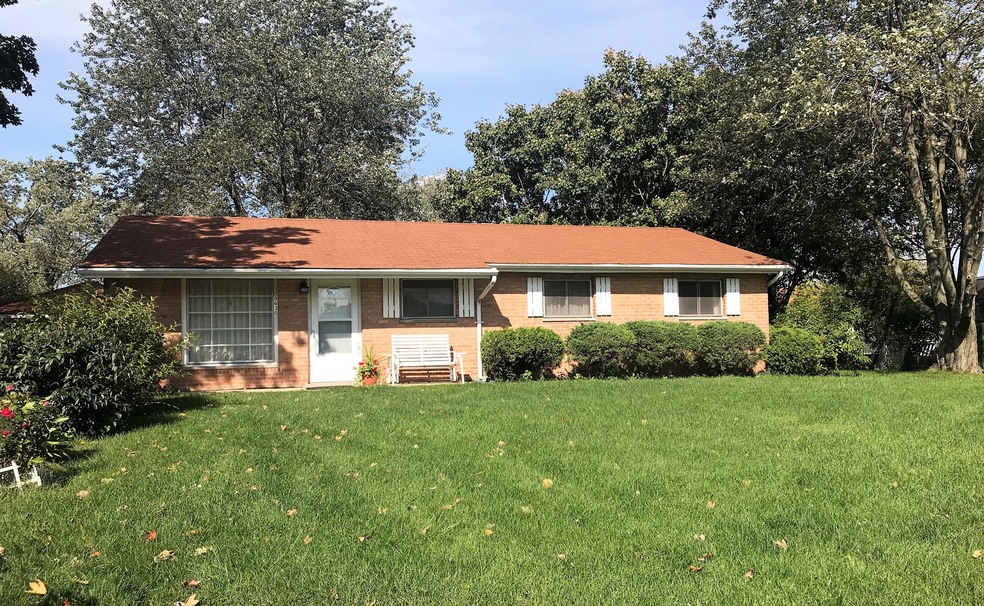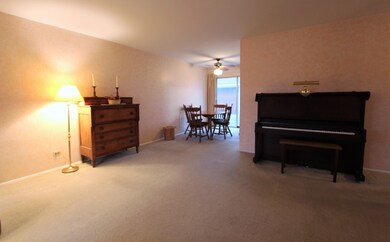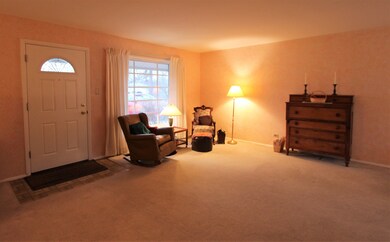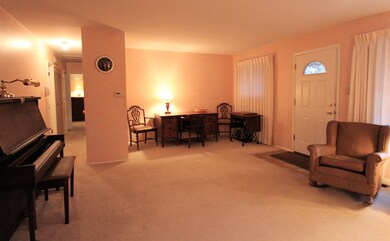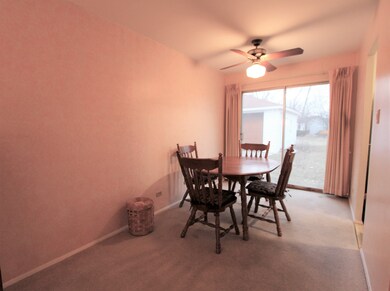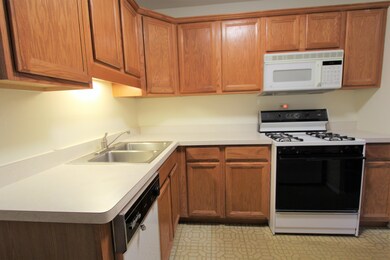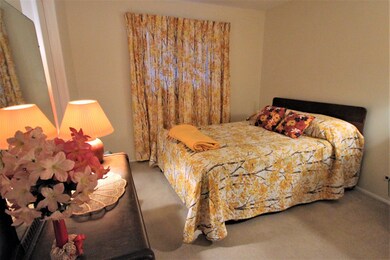
8630 W 163rd St Orland Park, IL 60462
Fernway Park NeighborhoodEstimated Value: $294,024 - $343,000
Highlights
- Mature Trees
- Ranch Style House
- Bathroom on Main Level
- Fernway Park Elementary School Rated 9+
- Detached Garage
- 4-minute walk to Gory Park
About This Home
As of June 2019A Solid Ranch home on a large, stunning lot. Plenty of mature landscape. Great location with lots of light awaiting your finishing touches. Second owner since it was built in 1961. Move-in ready with 3 bedrooms and 2 full baths. Separate laundry room off of kitchen. This home has many possibilities with some minor upgrades that will increase value significantly. Consider combining the kitchen and dining area. This would open up the floor plan. Excellent school district. Large detached 2 car garage. Spacious, quiet peaceful backyard for outdoor entertaining. Landscaping has lots of beautiful perennial flowers and plants to enjoy.
Last Agent to Sell the Property
United Real Estate - Chicago License #475138823 Listed on: 03/11/2019

Last Buyer's Agent
Edward Okon
Keller Williams Preferred Rlty License #475179854

Home Details
Home Type
- Single Family
Est. Annual Taxes
- $3,812
Year Built
- 1961
Lot Details
- 0.47
Parking
- Detached Garage
- Garage Is Owned
Home Design
- Ranch Style House
- Brick Exterior Construction
- Slab Foundation
- Asphalt Shingled Roof
Bedrooms and Bathrooms
- Primary Bathroom is a Full Bathroom
- Bathroom on Main Level
Utilities
- Forced Air Heating and Cooling System
- Heating System Uses Gas
- Lake Michigan Water
Additional Features
- Laundry on main level
- Mature Trees
Listing and Financial Details
- Senior Tax Exemptions
- Homeowner Tax Exemptions
- Senior Freeze Tax Exemptions
- $5,000 Seller Concession
Ownership History
Purchase Details
Home Financials for this Owner
Home Financials are based on the most recent Mortgage that was taken out on this home.Purchase Details
Similar Homes in the area
Home Values in the Area
Average Home Value in this Area
Purchase History
| Date | Buyer | Sale Price | Title Company |
|---|---|---|---|
| Okon Aaron V | $182,000 | Old Republic Title | |
| Schaefer Dorothy C | -- | None Available |
Mortgage History
| Date | Status | Borrower | Loan Amount |
|---|---|---|---|
| Open | Okon Aaron V | $184,000 | |
| Closed | Okon Aaron V | $178,300 | |
| Closed | Okon Aaron V | $178,703 |
Property History
| Date | Event | Price | Change | Sq Ft Price |
|---|---|---|---|---|
| 06/06/2019 06/06/19 | Sold | $182,000 | -6.6% | $147 / Sq Ft |
| 05/03/2019 05/03/19 | Pending | -- | -- | -- |
| 04/25/2019 04/25/19 | Price Changed | $194,900 | -2.5% | $157 / Sq Ft |
| 03/30/2019 03/30/19 | For Sale | $199,900 | 0.0% | $161 / Sq Ft |
| 03/30/2019 03/30/19 | Pending | -- | -- | -- |
| 03/11/2019 03/11/19 | For Sale | $199,900 | -- | $161 / Sq Ft |
Tax History Compared to Growth
Tax History
| Year | Tax Paid | Tax Assessment Tax Assessment Total Assessment is a certain percentage of the fair market value that is determined by local assessors to be the total taxable value of land and additions on the property. | Land | Improvement |
|---|---|---|---|---|
| 2024 | $3,812 | $22,001 | $10,241 | $11,760 |
| 2023 | $3,812 | $22,001 | $10,241 | $11,760 |
| 2022 | $3,812 | $17,013 | $8,704 | $8,309 |
| 2021 | $3,749 | $17,013 | $8,704 | $8,309 |
| 2020 | $3,759 | $17,013 | $8,704 | $8,309 |
| 2019 | $4,026 | $18,753 | $7,680 | $11,073 |
| 2018 | $669 | $18,753 | $7,680 | $11,073 |
| 2017 | $642 | $18,753 | $7,680 | $11,073 |
| 2016 | $1,436 | $16,255 | $7,168 | $9,087 |
| 2015 | $1,495 | $16,255 | $7,168 | $9,087 |
| 2014 | $1,447 | $16,255 | $7,168 | $9,087 |
| 2013 | $1,371 | $17,973 | $7,168 | $10,805 |
Agents Affiliated with this Home
-
Janice Zeman A.B.R.

Seller's Agent in 2019
Janice Zeman A.B.R.
United Real Estate - Chicago
(708) 259-3000
9 Total Sales
-
Daniel Zeman
D
Seller Co-Listing Agent in 2019
Daniel Zeman
United Real Estate - Chicago
(630) 748-4660
9 Total Sales
-

Buyer's Agent in 2019
Edward Okon
Keller Williams Preferred Rlty
(773) 484-0133
Map
Source: Midwest Real Estate Data (MRED)
MLS Number: MRD10303970
APN: 27-23-106-007-0000
- 16200 Apple Ln Unit 1
- 8517 Steven Place Unit 4
- 8440 163rd St
- 8530 Westberry Ln Unit 8530
- 8743 Crystal Creek Dr
- 8534 Westberry Ln Unit 8534
- 8440 Anvil Place
- 8919 Meadowview Dr
- 16065 Pine Dr Unit 1471
- 11220 W 159th St
- 16052 Eagle Ridge Dr Unit 317
- 16560 Currant Ave
- 8305 160th Place Unit 772
- 16143 Eagle Ridge Dr
- 16025 Eagle Ridge Dr Unit 2N
- 16165 Haven Ave
- 15829 Orlan Brook Dr Unit 26
- 9028 Robin Ct
- 16026 90th Ave
- 8800 167th St
- 8630 W 163rd St
- 8620 W 163rd St
- 8640 W 163rd St
- 16201 Sherwood Dr
- 16301 Cherry Hill Ave
- 16151 Sherwood Dr
- 16260 Apple Ln
- 16226 Apple Ln Unit 216226
- 16226 Apple Ln Unit 316226
- 16226 Apple Ln Unit 416226
- 16226 Apple Ln Unit 116226
- 16226 Apple Ln
- 16226 Apple Ln Unit 2
- 16141 Sherwood Dr
- 16300 Cherry Hill Ave
- 8601 163rd St
- 16221 Sherwood Dr
- 16311 Cherry Hill Ave
- 8650 W 163rd St Unit 2
- 16218 Apple Ln Unit 216218
