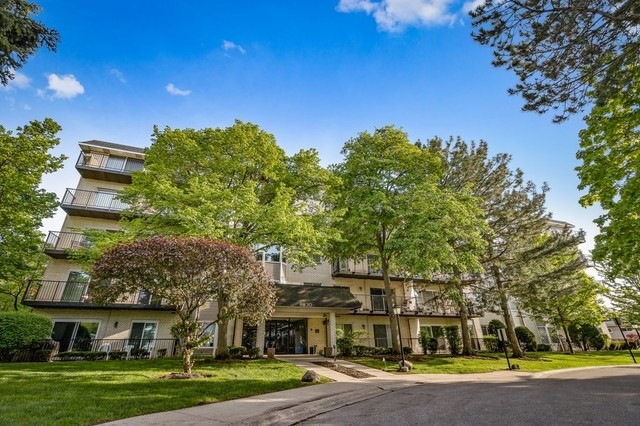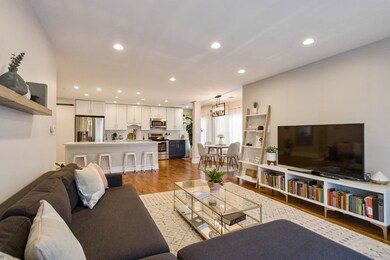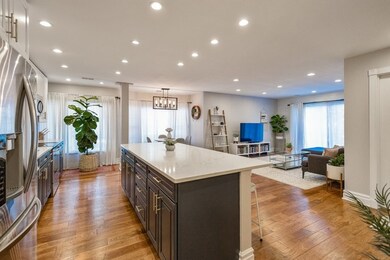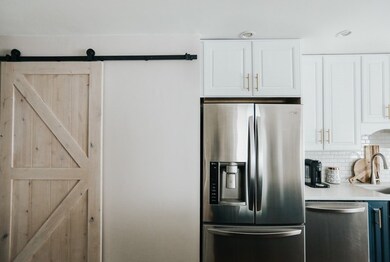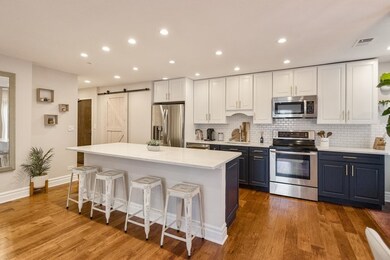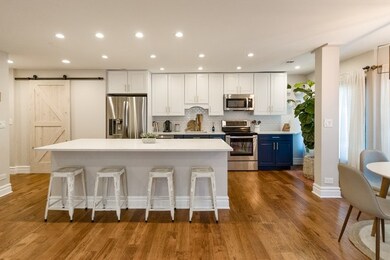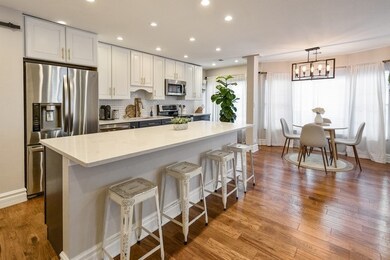
Morton Grove Estates 8630 Waukegan Rd Unit 219 Morton Grove, IL 60053
Highlights
- Landscaped Professionally
- Wooded Lot
- End Unit
- Hynes Elementary School Rated A
- Wood Flooring
- Walk-In Pantry
About This Home
As of June 2022Welcome home to this immaculately kept/remodeled open concept end unit that gets southern sunlight! This 2bed/2bath is bright and airy and features HUGE Custom Quartz Kitchen with center island that seats 5 along with SS appliances, subway backsplash & room for eat-in table & pantry! Kitchen opens up to large living room perfect for entertaining with sliders to walk-out balcony. Hand scraped hickory hardwood floors throughout along with trendy paint colors, new trim/doors, and modern details that make this unit shine. Master has bay windows, giant walk-in closet & attached en-suite bath. Hall Bathroom features marble throughout and custom walk in shower with wall jets & seating bench. Pictures do not do this condo justice; make an appointment to see this before it's GONE! *Move in Ready and has heated Indoor parking & external parking space + storage.**Mariano's/ Westfield Old Orchard Mall/ I 94/294/ Metra/ CTA/ Nature Trails all near
Last Agent to Sell the Property
@properties Christie's International Real Estate License #475158662 Listed on: 05/23/2018

Property Details
Home Type
- Condominium
Est. Annual Taxes
- $5,412
Year Built | Renovated
- 1975 | 2017
Lot Details
- End Unit
- Southern Exposure
- East or West Exposure
- Landscaped Professionally
- Wooded Lot
HOA Fees
- $351 per month
Parking
- Attached Garage
- Parking Available
- Garage Door Opener
- Parking Included in Price
- Garage Is Owned
- Assigned Parking
Home Design
- Brick Exterior Construction
- Slab Foundation
- Tar and Gravel Roof
Interior Spaces
- Primary Bathroom is a Full Bathroom
- Storage
- Washer and Dryer Hookup
- Wood Flooring
Kitchen
- Breakfast Bar
- Walk-In Pantry
- Oven or Range
- Microwave
- High End Refrigerator
- Dishwasher
- Stainless Steel Appliances
- Kitchen Island
Outdoor Features
- Outdoor Grill
Location
- Property is near a bus stop
Utilities
- Forced Air Heating and Cooling System
- Lake Michigan Water
Community Details
- Common Area
Listing and Financial Details
- $3,614 Seller Concession
Ownership History
Purchase Details
Home Financials for this Owner
Home Financials are based on the most recent Mortgage that was taken out on this home.Purchase Details
Home Financials for this Owner
Home Financials are based on the most recent Mortgage that was taken out on this home.Purchase Details
Home Financials for this Owner
Home Financials are based on the most recent Mortgage that was taken out on this home.Purchase Details
Similar Homes in the area
Home Values in the Area
Average Home Value in this Area
Purchase History
| Date | Type | Sale Price | Title Company |
|---|---|---|---|
| Warranty Deed | $205,000 | Jp Title | |
| Warranty Deed | $150,000 | None Available | |
| Warranty Deed | $106,000 | Atgf Inc | |
| Quit Claim Deed | -- | -- |
Mortgage History
| Date | Status | Loan Amount | Loan Type |
|---|---|---|---|
| Open | $198,850 | New Conventional | |
| Previous Owner | $85,000 | New Conventional | |
| Previous Owner | $60,000 | New Conventional |
Property History
| Date | Event | Price | Change | Sq Ft Price |
|---|---|---|---|---|
| 06/03/2022 06/03/22 | Sold | $260,000 | +8.3% | $217 / Sq Ft |
| 04/27/2022 04/27/22 | Pending | -- | -- | -- |
| 04/19/2022 04/19/22 | For Sale | $240,000 | +17.1% | $200 / Sq Ft |
| 06/29/2018 06/29/18 | Sold | $205,000 | +2.5% | $171 / Sq Ft |
| 06/02/2018 06/02/18 | Pending | -- | -- | -- |
| 05/30/2018 05/30/18 | For Sale | $200,000 | 0.0% | $167 / Sq Ft |
| 05/24/2018 05/24/18 | Pending | -- | -- | -- |
| 05/23/2018 05/23/18 | For Sale | $200,000 | +33.3% | $167 / Sq Ft |
| 07/24/2013 07/24/13 | Sold | $150,000 | +0.3% | $135 / Sq Ft |
| 06/14/2013 06/14/13 | Pending | -- | -- | -- |
| 06/13/2013 06/13/13 | Price Changed | $149,500 | +3.2% | $135 / Sq Ft |
| 06/12/2013 06/12/13 | Price Changed | $144,900 | -3.3% | $131 / Sq Ft |
| 05/09/2013 05/09/13 | For Sale | $149,900 | -- | $135 / Sq Ft |
Tax History Compared to Growth
Tax History
| Year | Tax Paid | Tax Assessment Tax Assessment Total Assessment is a certain percentage of the fair market value that is determined by local assessors to be the total taxable value of land and additions on the property. | Land | Improvement |
|---|---|---|---|---|
| 2024 | $5,412 | $19,896 | $398 | $19,498 |
| 2023 | $5,171 | $19,896 | $398 | $19,498 |
| 2022 | $5,171 | $19,896 | $398 | $19,498 |
| 2021 | $3,888 | $13,131 | $280 | $12,851 |
| 2020 | $3,819 | $13,131 | $280 | $12,851 |
| 2019 | $3,829 | $14,656 | $280 | $14,376 |
| 2018 | $3,299 | $11,341 | $243 | $11,098 |
| 2017 | $3,311 | $11,341 | $243 | $11,098 |
| 2016 | $3,131 | $11,341 | $243 | $11,098 |
| 2015 | $3,497 | $11,551 | $206 | $11,345 |
| 2014 | $3,430 | $11,551 | $206 | $11,345 |
| 2013 | $3,371 | $11,551 | $206 | $11,345 |
Agents Affiliated with this Home
-

Seller's Agent in 2022
Nathan Smith
Century 21 Universal
(847) 921-4182
1 in this area
62 Total Sales
-

Buyer's Agent in 2022
Craig Fallico
Baird & Warner
(847) 226-0834
7 in this area
859 Total Sales
-

Seller's Agent in 2018
Praveen Mathew
@ Properties
(312) 217-1916
8 in this area
72 Total Sales
-

Buyer's Agent in 2018
Jodi Alleman
Century 21 Langos & Christian
(847) 224-8251
11 Total Sales
-
F
Seller's Agent in 2013
Florica Ardelean
Tisler Realty Grp Inc.
-
L
Buyer's Agent in 2013
Lee Grosky
Century 21 Circle
About Morton Grove Estates
Map
Source: Midwest Real Estate Data (MRED)
MLS Number: MRD09959962
APN: 10-19-109-045-1015
- 8620 Waukegan Rd Unit 405
- 7003 W Carol Ave
- 7035 W Greenleaf St
- 406 Prairie Ct
- 7108 W Niles Ave
- 7203 W Lill St
- 8833 Birch Ave
- 8301 N Waukegan Rd
- 8926 Natoma Ave
- 8654 N Oketo Ave
- 8915 N Odell Ave
- 6956 W Seward St
- 8343 N Oketo Ave
- 8953 Neenah Ave Unit 1
- 7254 Davis St
- 7415 W Main St
- 6817 Church St
- 7233 W Monroe St
- 8532 N Olcott Ave
- 7151 Church St
