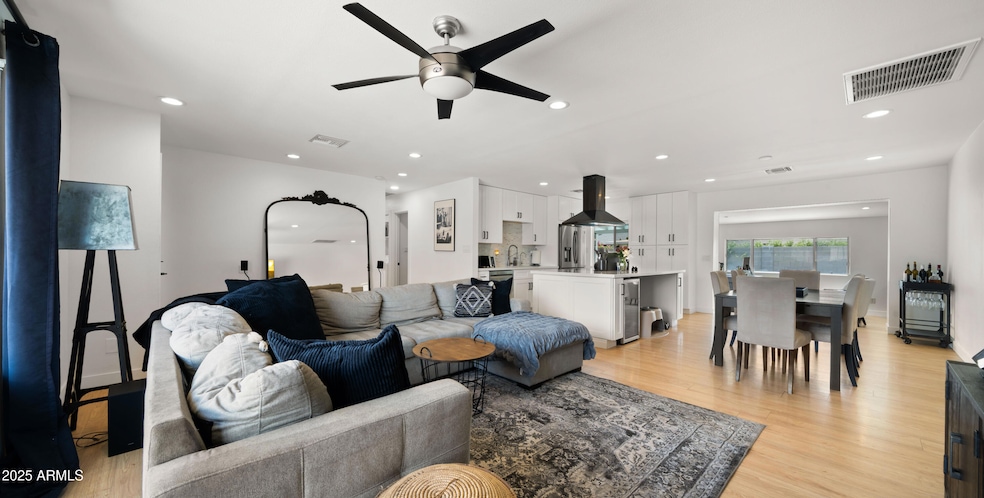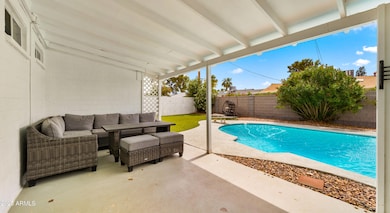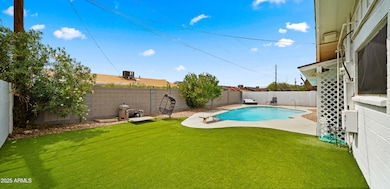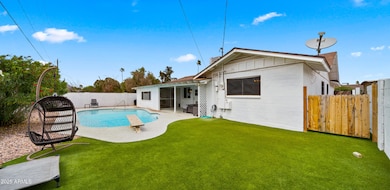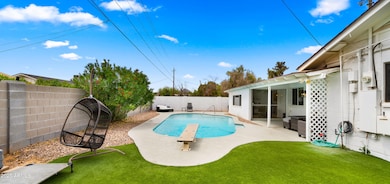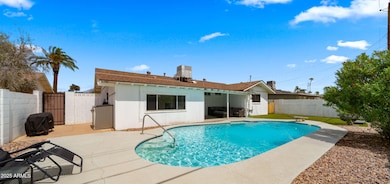8631 E Jackrabbit Rd Scottsdale, AZ 85250
Indian Bend NeighborhoodHighlights
- Private Pool
- No HOA
- Skylights
- Navajo Elementary School Rated A-
- Covered patio or porch
- Double Vanity
About This Home
This amazing home is now available to rent! The open floor plan features 4 bedrooms, 2 bathrooms all updated with brand new flooring throughout. The gorgeous kitchen, equipped with quartz countertops and brand new stainless steel appliances, is an ideal spot for entertaining or cooking. Step outside to enjoy the low-maintenance backyard with a sparkling pool perfect for a refreshing swim. Plus, the location is unbeatable, right in the heart of scottsdale! Fashion Square, Old Town, Salt River Fields, and the greenbelt just a short distance away! This home is also for sale.
Home Details
Home Type
- Single Family
Est. Annual Taxes
- $1,552
Year Built
- Built in 1961
Lot Details
- 6,986 Sq Ft Lot
- Desert faces the front and back of the property
- Block Wall Fence
- Artificial Turf
Parking
- 2 Car Garage
Home Design
- Composition Roof
- Block Exterior
- Stucco
Interior Spaces
- 1,810 Sq Ft Home
- 1-Story Property
- Partially Furnished
- Ceiling height of 9 feet or more
- Skylights
Kitchen
- Breakfast Bar
- Built-In Microwave
- Kitchen Island
Flooring
- Laminate
- Tile
Bedrooms and Bathrooms
- 4 Bedrooms
- Primary Bathroom is a Full Bathroom
- 2 Bathrooms
- Double Vanity
Laundry
- Laundry in unit
- Dryer
- Washer
Pool
- Private Pool
- Diving Board
Outdoor Features
- Covered patio or porch
Schools
- Pueblo Elementary School
- Mohave Middle School
- Saguaro High School
Utilities
- Central Air
- Heating Available
- Cable TV Available
Listing and Financial Details
- $50 Move-In Fee
- Rent includes electricity, gas, water, utility caps apply, repairs, pool service - full, pest control svc, gardening service, garbage collection
- 1-Month Minimum Lease Term
- $50 Application Fee
- Tax Lot 176
- Assessor Parcel Number 173-70-176
Community Details
Overview
- No Home Owners Association
- Park Scottsdale 1 Lots 1 181 Subdivision
Pet Policy
- Pets Allowed
Map
Source: Arizona Regional Multiple Listing Service (ARMLS)
MLS Number: 6868463
APN: 173-70-176
- 8637 E Jackrabbit Rd
- 8701 E Sage Dr
- 8713 E Sage Dr
- 8656 E Plaza Ave
- 8538 E Vista Dr
- 8621 E Vista Dr
- 8437 E Bonnie Rose Ave
- 8725 E Vista Dr
- 8508 E Laredo Ln
- 5420 N Granite Reef Rd
- 8522 E Montebello Ave
- 8426 E Bonita Dr
- 8443 E Bonita Dr
- 8405 E Montebello Ave
- 8326 E Valley View Rd
- 8455 E Orange Blossom Ln
- 8325 E Crestwood Way
- 8608 E Palo Verde Dr
- 8307 E Buena Terra Way
- 5877 N Granite Reef Rd Unit 2257
