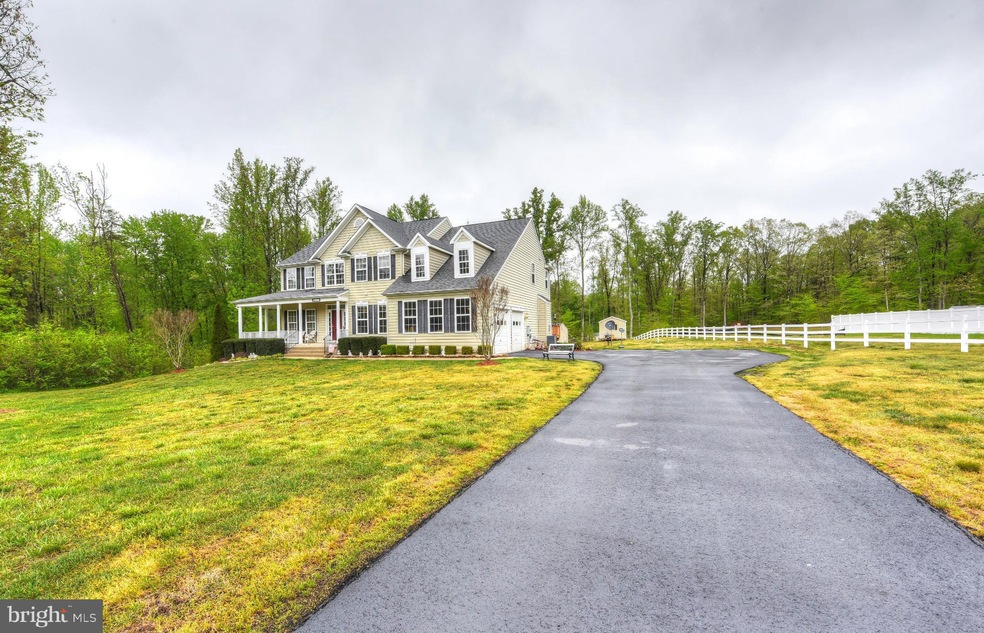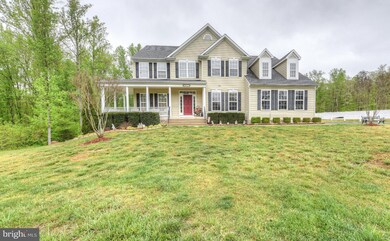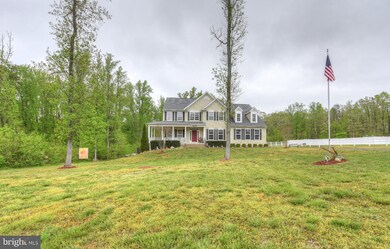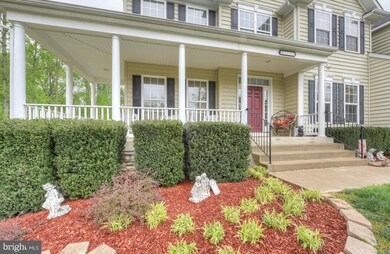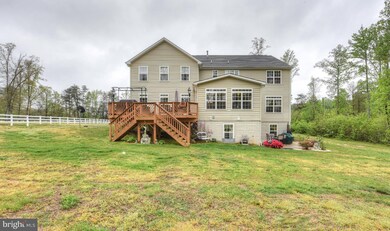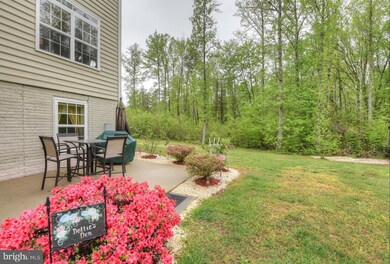
8631 Heron Pointe Way Spotsylvania, VA 22551
Margo NeighborhoodEstimated Value: $696,000 - $906,000
Highlights
- Horses Allowed On Property
- Gourmet Country Kitchen
- 8.58 Acre Lot
- Second Kitchen
- View of Trees or Woods
- Open Floorplan
About This Home
As of July 2016THIS HOME SPARKLES FROM TOP TO BOTTOM INSIDE AND OUT ! FEATURES 2 LARGE MASTER SUITES 6 TOTAL BEDROOMS 4.5 FULL LUXURY BATHS WITH SPA. GOURMET KITCHEN WITH LARGE SUN ROOM. LARGE DINING AND LIVING AREA. COMPLETE IN-LAW SUITE DOWNSTAIRS WITH MASTER SUITE AND ADDITIONAL BEDROOM AND LUXURY MASTER BATH. HARDWOOD FLOORS SPARKLE AND ALL UPGRADED CARPET AND APPLIANCES. ALL ON ALMOST 9 ACRES. A TRUE 10++++
Last Agent to Sell the Property
Scott Phillips
Coldwell Banker Realty Listed on: 04/30/2016
Last Buyer's Agent
Andre Sadowski
Samson Properties

Home Details
Home Type
- Single Family
Est. Annual Taxes
- $3,082
Year Built
- Built in 2005
Lot Details
- 8.58 Acre Lot
- Cul-De-Sac
- Kennel
- Partially Fenced Property
- Decorative Fence
- 4 Acres are fenced
- Board Fence
- No Through Street
- Private Lot
- Secluded Lot
- Premium Lot
- Open Lot
- The property's topography is level, rolling, moderate slope
- Wooded Lot
- Backs to Trees or Woods
- Property is zoned A3
Parking
- 2 Car Attached Garage
- Garage Door Opener
- Off-Street Parking
Property Views
- Woods
- Pasture
- Garden
Home Design
- Colonial Architecture
- Bump-Outs
- Composition Roof
- Vinyl Siding
Interior Spaces
- Property has 3 Levels
- Open Floorplan
- Built-In Features
- Chair Railings
- Crown Molding
- Tray Ceiling
- Vaulted Ceiling
- Ceiling Fan
- Recessed Lighting
- Fireplace With Glass Doors
- Screen For Fireplace
- Fireplace Mantel
- Gas Fireplace
- Double Pane Windows
- Insulated Windows
- Window Treatments
- Palladian Windows
- Bay Window
- Window Screens
- Sliding Doors
- Insulated Doors
- Six Panel Doors
- Entrance Foyer
- Family Room Off Kitchen
- Living Room
- Dining Room
- Den
- Game Room
- Sun or Florida Room
- Storage Room
- Utility Room
- Wood Flooring
- Storm Doors
- Attic
Kitchen
- Gourmet Country Kitchen
- Second Kitchen
- Breakfast Room
- Butlers Pantry
- Built-In Oven
- Cooktop
- Microwave
- Ice Maker
- Dishwasher
- Upgraded Countertops
- Disposal
Bedrooms and Bathrooms
- 6 Bedrooms
- En-Suite Primary Bedroom
- En-Suite Bathroom
- In-Law or Guest Suite
- 4.5 Bathrooms
- Whirlpool Bathtub
Laundry
- Laundry Room
- Washer and Dryer Hookup
Finished Basement
- Walk-Out Basement
- Basement Fills Entire Space Under The House
- Rear Basement Entry
- Basement Windows
Outdoor Features
- Deck
- Shed
- Porch
Schools
- Spotsylvania Elementary School
- Post Oak Middle School
- Spotsylvania High School
Farming
- 4 Acres of Pasture
- Poultry Farm
Horse Facilities and Amenities
- Horses Allowed On Property
Utilities
- Cooling System Utilizes Bottled Gas
- Forced Air Heating and Cooling System
- Heat Pump System
- Vented Exhaust Fan
- Well
- Bottled Gas Water Heater
- Water Conditioner is Owned
- Water Conditioner
- Septic Equal To The Number Of Bedrooms
Community Details
- No Home Owners Association
- Litchfield Subdivision
Listing and Financial Details
- Home warranty included in the sale of the property
- Tax Lot 1
- Assessor Parcel Number 46-22-1-
Ownership History
Purchase Details
Home Financials for this Owner
Home Financials are based on the most recent Mortgage that was taken out on this home.Purchase Details
Home Financials for this Owner
Home Financials are based on the most recent Mortgage that was taken out on this home.Purchase Details
Similar Homes in the area
Home Values in the Area
Average Home Value in this Area
Purchase History
| Date | Buyer | Sale Price | Title Company |
|---|---|---|---|
| Carver Kynan | $482,500 | Cardinal Title Group Llc | |
| Cook Dorothy A | $551,360 | -- | |
| Atlantic Builders Limited | $299,970 | -- |
Mortgage History
| Date | Status | Borrower | Loan Amount |
|---|---|---|---|
| Open | Carver Kynan | $459,635 | |
| Closed | Carver Kynan | $494,080 | |
| Previous Owner | Cook Dorothy A | $270,000 | |
| Previous Owner | Cook Dorothy A | $25,457 | |
| Previous Owner | Cook Dorothy A | $241,360 |
Property History
| Date | Event | Price | Change | Sq Ft Price |
|---|---|---|---|---|
| 07/05/2016 07/05/16 | Sold | $482,500 | 0.0% | $88 / Sq Ft |
| 06/08/2016 06/08/16 | Price Changed | $482,500 | +0.5% | $88 / Sq Ft |
| 06/07/2016 06/07/16 | Pending | -- | -- | -- |
| 05/25/2016 05/25/16 | For Sale | $479,900 | 0.0% | $87 / Sq Ft |
| 05/11/2016 05/11/16 | Pending | -- | -- | -- |
| 04/30/2016 04/30/16 | For Sale | $479,900 | -- | $87 / Sq Ft |
Tax History Compared to Growth
Tax History
| Year | Tax Paid | Tax Assessment Tax Assessment Total Assessment is a certain percentage of the fair market value that is determined by local assessors to be the total taxable value of land and additions on the property. | Land | Improvement |
|---|---|---|---|---|
| 2024 | $4,780 | $651,000 | $125,900 | $525,100 |
| 2023 | $3,883 | $503,200 | $108,500 | $394,700 |
| 2022 | $3,712 | $503,200 | $108,500 | $394,700 |
| 2021 | $3,862 | $477,200 | $91,000 | $386,200 |
| 2020 | $3,862 | $477,200 | $91,000 | $386,200 |
| 2019 | $3,852 | $454,600 | $82,300 | $372,300 |
| 2018 | $3,787 | $454,600 | $82,300 | $372,300 |
| 2017 | $3,850 | $452,900 | $78,100 | $374,800 |
| 2016 | $3,228 | $379,800 | $78,100 | $301,700 |
| 2015 | -- | $358,400 | $86,400 | $272,000 |
| 2014 | -- | $358,400 | $86,400 | $272,000 |
Agents Affiliated with this Home
-
S
Seller's Agent in 2016
Scott Phillips
Coldwell Banker (NRT-Southeast-MidAtlantic)
-
Desiree Dove
D
Seller Co-Listing Agent in 2016
Desiree Dove
BHHS PenFed (actual)
(540) 842-6340
8 Total Sales
-
A
Buyer's Agent in 2016
Andre Sadowski
Samson Properties
(703) 989-6603
Map
Source: Bright MLS
MLS Number: 1000826323
APN: 46-22-1
- 8800 Millwood Dr
- 8704 Millwood Dr
- 9323 Mill Pond Rd
- 9100 Pritchett Rd
- 9707 Colby Terrace
- 9901 Robert e Lee Dr
- 8901 Olde Meadow Way
- 9909 Robert e Lee Dr
- 8619 Engleman Ln
- 0 Lake Anna Pkwy Unit VASP2019460
- 10108 Rockinghorse Ln
- 8112 Battle Trace Ln
- 10001 Shawnee Ln
- 9825 Mill Pond Rd
- 7863 Harlow Cir
- 7865 Harlow Cir
- 7703 Harlow Cir
- 7713 Harlow Cir
- 7706 Harlow Cir
- 0 Harlow Cir
- 8631 Heron Pointe Way
- 8625 Heron Pointe Way
- 8615 Heron Pointe Way
- 8836 Sunnybrooke Farm Rd
- 8827 Sunnybrooke Farm Rd
- 8848 Sunnybrooke Farm Rd
- 8816 Sunnybrooke Farm Rd
- 0 Southlake Dr Unit SP9829772
- 0 Southlake Dr Unit SP8072724
- 0 Southlake Dr Unit SP8147863
- 0 Southlake Dr Unit VASP219726
- 0 Southlake Dr Unit VASP147832
- 0 Southlake Dr Unit 1004095841
- 0 Southlake Dr Unit 1004095863
- 0 Southlake Dr Unit 1000092931
- 8609 Heron Pointe Way
- 8840 Sunnybrooke Farm Rd
- 9006 Glady Fork Rd
- 8908 Sunnybrooke Farm Rd
- 8917 Sunnybrooke Farm Rd
