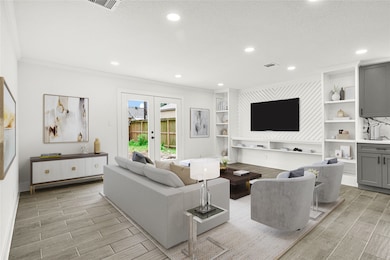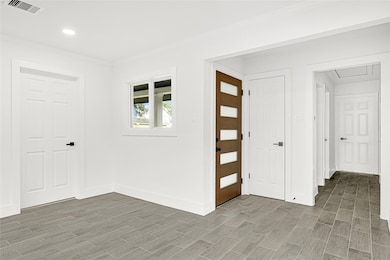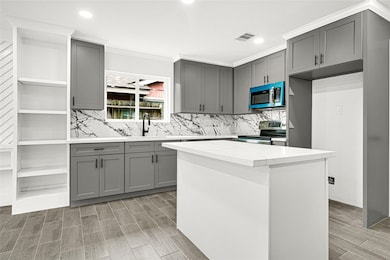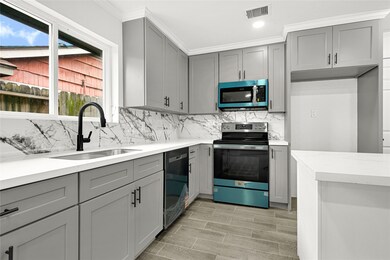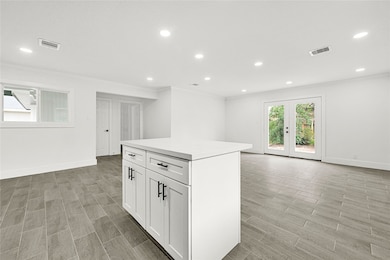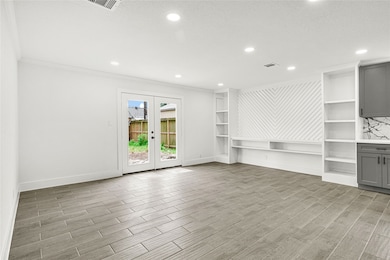
8631 Mcdade St Houston, TX 77080
Spring Branch Central NeighborhoodEstimated payment $2,121/month
Highlights
- Traditional Architecture
- Living Room
- Kitchen Island
- Family Room Off Kitchen
- Tile Flooring
- Central Heating and Cooling System
About This Home
Freshly renovated and move-in ready, this 4-bedroom, 2-bath home in the desirable Langwood neighborhood combines modern style with everyday comfort. The open-concept layout seamlessly connects the kitchen, living, and dining areas, perfect for entertaining. The kitchen features sleek quartz countertops, updated cabinetry, and contemporary finishes. Durable tile flooring flows through the main areas, with plush carpet in the bedrooms for added warmth. The spacious primary suite includes a beautifully updated ensuite bath, while the secondary bedrooms offer flexibility for guests, work-from-home, or play. Fresh paint inside and out, updated lighting, and on-trend design details complete the look. Conveniently located near major highways, dining, and shopping—this stylish home is a must-see!
Home Details
Home Type
- Single Family
Est. Annual Taxes
- $4,182
Year Built
- Built in 1956
Lot Details
- 6,600 Sq Ft Lot
- North Facing Home
- Back Yard Fenced
Home Design
- Traditional Architecture
- Slab Foundation
- Composition Roof
Interior Spaces
- 1,561 Sq Ft Home
- 1-Story Property
- Family Room Off Kitchen
- Living Room
- Dining Room
- Open Floorplan
- Utility Room
Kitchen
- <<microwave>>
- Dishwasher
- Kitchen Island
- Self-Closing Drawers and Cabinet Doors
- Disposal
Flooring
- Carpet
- Tile
Bedrooms and Bathrooms
- 4 Bedrooms
- 2 Full Bathrooms
Schools
- Edgewood Elementary School
- Landrum Middle School
- Northbrook High School
Utilities
- Central Heating and Cooling System
Community Details
- Langwood Sec 02 Subdivision
Map
Home Values in the Area
Average Home Value in this Area
Tax History
| Year | Tax Paid | Tax Assessment Tax Assessment Total Assessment is a certain percentage of the fair market value that is determined by local assessors to be the total taxable value of land and additions on the property. | Land | Improvement |
|---|---|---|---|---|
| 2024 | -- | $181,482 | $99,000 | $82,482 |
| 2023 | $4,058 | $182,244 | $99,000 | $83,244 |
| 2022 | $4,027 | $174,754 | $99,000 | $75,754 |
| 2021 | $3,667 | $158,795 | $99,000 | $59,795 |
| 2020 | $3,557 | $154,874 | $99,000 | $55,874 |
| 2019 | $3,373 | $127,644 | $75,900 | $51,744 |
| 2018 | $0 | $122,420 | $75,900 | $46,520 |
| 2017 | $5,367 | $102,573 | $59,400 | $43,173 |
| 2016 | $2,454 | $102,573 | $59,400 | $43,173 |
| 2015 | -- | $98,614 | $59,400 | $39,214 |
| 2014 | -- | $77,521 | $46,200 | $31,321 |
Property History
| Date | Event | Price | Change | Sq Ft Price |
|---|---|---|---|---|
| 05/02/2025 05/02/25 | For Sale | $319,990 | -- | $205 / Sq Ft |
Purchase History
| Date | Type | Sale Price | Title Company |
|---|---|---|---|
| Deed | -- | Declaration Title | |
| Warranty Deed | -- | Declaration Title | |
| Warranty Deed | -- | Declaration Title |
Mortgage History
| Date | Status | Loan Amount | Loan Type |
|---|---|---|---|
| Closed | $218,000 | Construction | |
| Previous Owner | $6,000 | Unknown |
Similar Homes in Houston, TX
Source: Houston Association of REALTORS®
MLS Number: 36570737
APN: 0841530000536
- 8606 Friendship Rd
- 8623 Norton Dr
- 8646 Alcott Dr
- 8631 Alcott Dr
- 8521 Friendship Rd
- 8651 Blankenship Dr
- 2907 Soway St
- 2647 Lake Kolbe Ln
- 8720 Kempwood Dr
- 8506 Mcdade St
- 8515 Kempridge St
- 8710 Park Kolbe Ln
- 8711 Park Kolbe Ln
- 8613 Green Kolbe Ln
- 2421 Kolbe Reach Ln
- 8724 Park Kolbe Ln
- 8670 Green Kolbe Ln
- 3107 Farmington St
- 8624 Emnora Ln
- 8636 Emnora Ln
- 8643 Green Kolbe Ln
- 8766 Park Kolbe Ln
- 2549 Hollister St
- 2308 Bingle Rd
- 8848 Kempwood Dr
- 2214 Roozy Lake Ln
- 2503 Knoll St
- 8851 Alcott Dr
- 8817 Lakeshore Bend Dr
- 9001 Friendship Rd
- 9001 Kempwood Dr
- 3722 Colleen Woods Cir
- 2109 Marnel Rd Unit H
- 2109 Marnel Rd Unit G
- 2109 Marnel Rd Unit B
- 2109 Marnel Rd Unit A
- 9011 Alcott Dr
- 8787 Hammerly Blvd Unit 120
- 8787 Hammerly Blvd Unit 1421
- 8800 Hammerly Blvd

