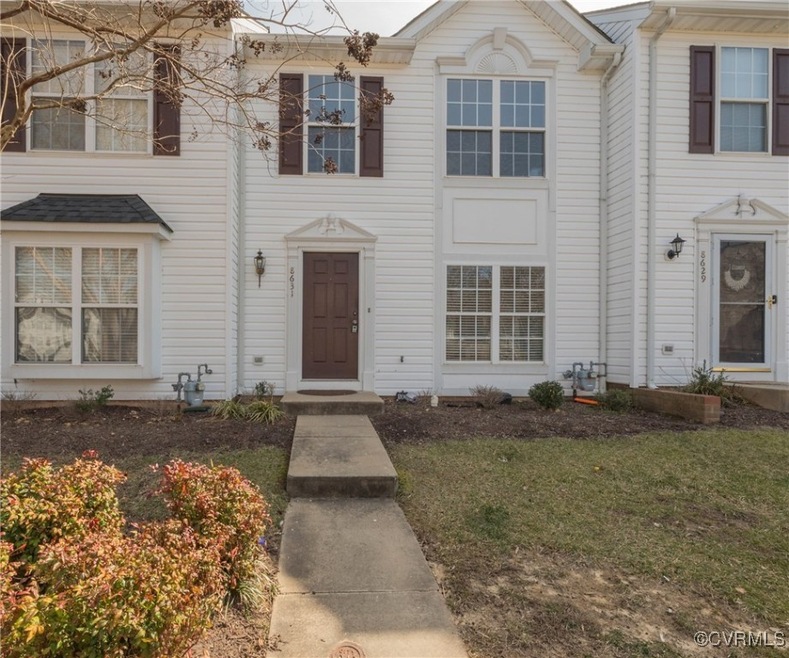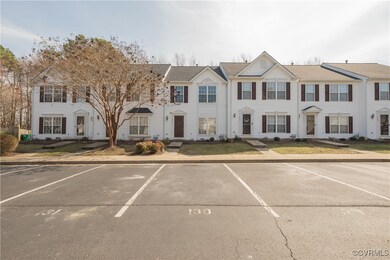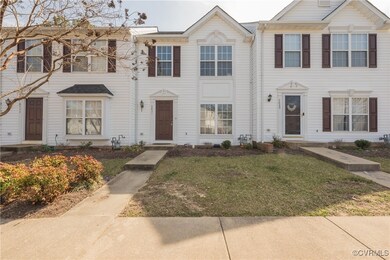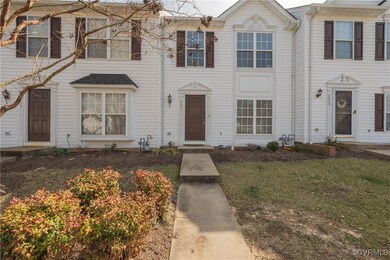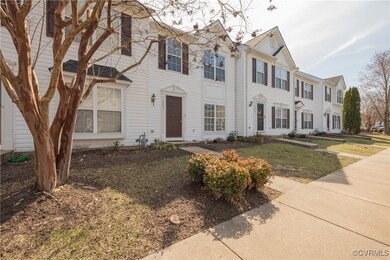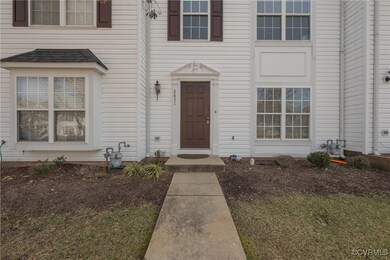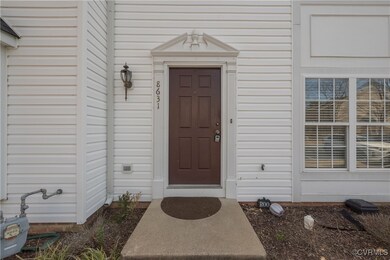
8631 Millstream Dr Henrico, VA 23228
Laurel NeighborhoodHighlights
- Rowhouse Architecture
- Guest Parking
- Privacy Fence
- Walk-In Closet
- Forced Air Heating and Cooling System
- Carpet
About This Home
As of April 2025This well-maintained 2 Story Townhome is spacious with an easy floorplan great for entertaining family and friends. New Carpet and laminate Flooring installed for market along with freshly painted interior. The Dining room just off the kitchen has ample natural light and a versatile space. The galley Kitchen has ample storage and great prep space, all appliances convey, with a breakfast bar for extra seating and deep stainless sink. The Family room has tons of natural lightning, fireplace, ceiling fan/light and access to the fenced private backyard. The powder room and laundry area with a storage racks are located off the main level hallway. The Second level features new carpet throughout. The Primary bedroom has a full private bath with tub/shower combination, vanity, and fixtures. There is a large walk-in closet, and (2) skylights and a ceiling fan. Bedrooms 2 and 3 have large closets and access to a full bath. There is a linen closet in the hall. Enjoy relaxing in the private rear fenced yard. Assigned owner's parking along with visitors parking for your guest. Located minutes from Downtown, VCU/MCV, proximity to shopping, restaurants, and highway. This amazing move-in ready West End townhome is waiting for you.
Last Agent to Sell the Property
RE/MAX Commonwealth Brokerage Email: bevbaileyremax@gmail.com License #0225029459 Listed on: 03/07/2025

Townhouse Details
Home Type
- Townhome
Est. Annual Taxes
- $2,235
Year Built
- Built in 2003
Lot Details
- 1,690 Sq Ft Lot
- Privacy Fence
- Back Yard Fenced
HOA Fees
- $175 Monthly HOA Fees
Home Design
- Rowhouse Architecture
- Slab Foundation
- Frame Construction
- Shingle Roof
- Composition Roof
- Vinyl Siding
Interior Spaces
- 1,376 Sq Ft Home
- 2-Story Property
- Gas Fireplace
- Laminate Countertops
Flooring
- Carpet
- Laminate
Bedrooms and Bathrooms
- 3 Bedrooms
- Walk-In Closet
- 2 Full Bathrooms
Parking
- Guest Parking
- Assigned Parking
Schools
- Dumbarton Elementary School
- Brookland Middle School
- Hermitage High School
Utilities
- Forced Air Heating and Cooling System
- Heating System Uses Natural Gas
- Gas Water Heater
Community Details
- Millspring Townes Subdivision
Listing and Financial Details
- Tax Lot 3
- Assessor Parcel Number 766-757-1160
Ownership History
Purchase Details
Home Financials for this Owner
Home Financials are based on the most recent Mortgage that was taken out on this home.Purchase Details
Home Financials for this Owner
Home Financials are based on the most recent Mortgage that was taken out on this home.Purchase Details
Home Financials for this Owner
Home Financials are based on the most recent Mortgage that was taken out on this home.Similar Homes in the area
Home Values in the Area
Average Home Value in this Area
Purchase History
| Date | Type | Sale Price | Title Company |
|---|---|---|---|
| Deed | $286,000 | Wfg National Title | |
| Deed | $286,000 | Wfg National Title | |
| Warranty Deed | $150,000 | Capitol Closing Inc | |
| Deed | $163,670 | -- |
Mortgage History
| Date | Status | Loan Amount | Loan Type |
|---|---|---|---|
| Open | $100,000 | New Conventional | |
| Closed | $100,000 | New Conventional | |
| Previous Owner | $127,500 | Commercial | |
| Previous Owner | $139,119 | New Conventional |
Property History
| Date | Event | Price | Change | Sq Ft Price |
|---|---|---|---|---|
| 04/10/2025 04/10/25 | Sold | $286,000 | -1.4% | $208 / Sq Ft |
| 03/08/2025 03/08/25 | Pending | -- | -- | -- |
| 03/07/2025 03/07/25 | For Sale | $289,993 | -- | $211 / Sq Ft |
Tax History Compared to Growth
Tax History
| Year | Tax Paid | Tax Assessment Tax Assessment Total Assessment is a certain percentage of the fair market value that is determined by local assessors to be the total taxable value of land and additions on the property. | Land | Improvement |
|---|---|---|---|---|
| 2024 | $2,326 | $238,900 | $48,000 | $190,900 |
| 2023 | $2,031 | $238,900 | $48,000 | $190,900 |
| 2022 | $1,810 | $212,900 | $44,000 | $168,900 |
| 2021 | $1,694 | $182,000 | $40,000 | $142,000 |
| 2020 | $1,583 | $182,000 | $40,000 | $142,000 |
| 2019 | $1,546 | $177,700 | $40,000 | $137,700 |
| 2018 | $1,423 | $163,600 | $40,000 | $123,600 |
| 2017 | $1,374 | $157,900 | $40,000 | $117,900 |
| 2016 | $1,374 | $157,900 | $40,000 | $117,900 |
| 2015 | $1,275 | $153,700 | $40,000 | $113,700 |
| 2014 | $1,275 | $146,600 | $40,000 | $106,600 |
Agents Affiliated with this Home
-
Beverly Bailey

Seller's Agent in 2025
Beverly Bailey
RE/MAX
(804) 690-1157
8 in this area
112 Total Sales
-
Pooja Jindal
P
Buyer's Agent in 2025
Pooja Jindal
United Real Estate Richmond
(610) 781-8828
1 in this area
5 Total Sales
Map
Source: Central Virginia Regional MLS
MLS Number: 2505495
APN: 766-757-1160
- 5641 Knockadoon Ct
- 7604 Roscommon Ct Unit 2411
- 7701 Okeith Ct Unit 1601
- 8404 Muldoon Ct Unit 11
- 7705 Hungary Woods Place
- 8005 Grassmount Ct
- 8014 Cottesmore Ct
- 8418 Shannon Green Ct
- 7800 Camolin Ct
- 4822 Ballyshannon Ct
- 4902 Lurgan Place
- 8180 Carriage Homes Dr
- 4911 Green Run Dr
- 4204 Switchgrass Ct
- 4870 Wild Horse Ln
- 8594 Woodlake Dr
- 9392 Wind Haven Ct Unit 408
- 8106 Side Spring Terrace
- 9724 Candace Ct
- 10205 Wolfe Manor Ct Unit 1012
