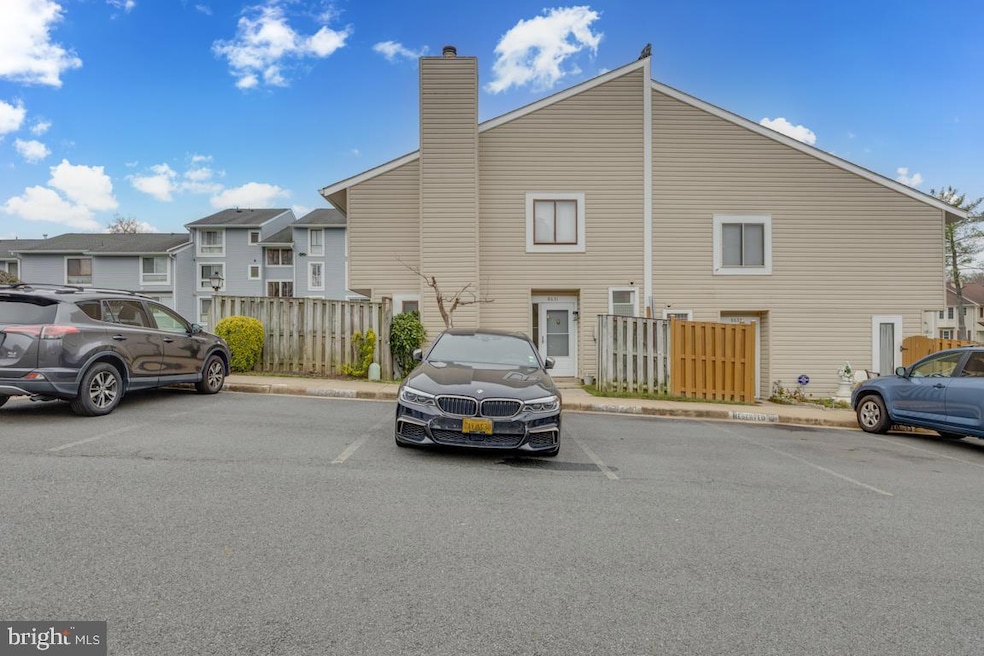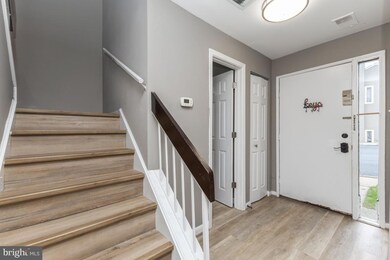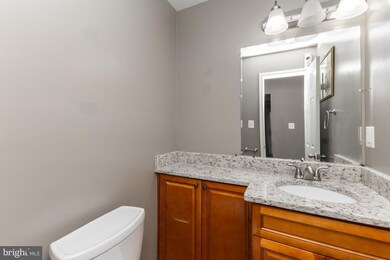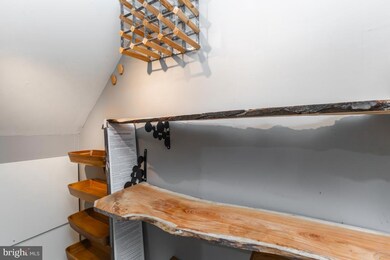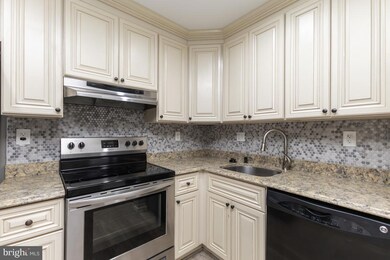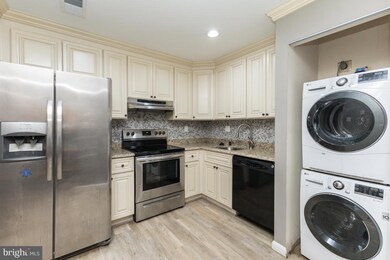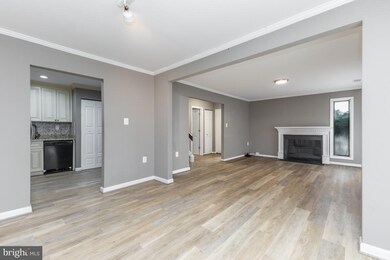8631 Sacramento Dr Unit MAR-31 Alexandria, VA 22309
Woodlawn NeighborhoodHighlights
- Penthouse
- Living Room
- Forced Air Heating and Cooling System
- 1 Fireplace
- Halls are 36 inches wide or more
- 2-minute walk to Sacramento Park
About This Home
8631 Sacramento Dr #8631, Alexandria, VA 22309
Rarely available end unit in The Villages of Alexandria. This beautifully updated rental offers 3 bedrooms and 2 full baths on the upper level, plus a convenient half bath on the main level, with a total of 1,330 sq. ft. of living space. Recent upgrades include brand-new flooring throughout, an updated kitchen, renovated bathrooms, and a main-level laundry area. Enjoy one of the few fully private, fenced-in yards in the community—perfect for outdoor living. Ideally located just minutes from Fort Belvoir, shopping centers, community amenities, and only a few miles from I-395 and Route 1.
Listing Agent
(571) 278-9172 ayesha.ayubi@penfedrealty.com RE/MAX Galaxy License #0225249619 Listed on: 11/25/2025

Condo Details
Home Type
- Condominium
Year Built
- Built in 1974
Home Design
- Penthouse
- Entry on the 1st floor
- Stucco
Interior Spaces
- 1,330 Sq Ft Home
- Property has 2 Levels
- 1 Fireplace
- Living Room
- Dining Room
- Washer and Dryer Hookup
Bedrooms and Bathrooms
- 3 Bedrooms
Parking
- On-Street Parking
- Parking Lot
- Off-Street Parking
Accessible Home Design
- Halls are 36 inches wide or more
Utilities
- Forced Air Heating and Cooling System
- Electric Water Heater
Listing and Financial Details
- Residential Lease
- Security Deposit $2,700
- Tenant pays for electricity, cable TV, exterior maintenance, heat, HVAC maintenance, insurance
- Rent includes water, trash removal, snow removal
- No Smoking Allowed
- 12-Month Min and 24-Month Max Lease Term
- Available 11/26/25
- $150 Repair Deductible
- Assessor Parcel Number 1004 04038631
Community Details
Overview
- Low-Rise Condominium
- The Villages Condo Subdivision
Pet Policy
- Limit on the number of pets
- Pet Deposit $500
- $50 Monthly Pet Rent
Map
Source: Bright MLS
MLS Number: VAFX2280302
- 8607 Village Way Unit 7/8607F
- 5376 Bedford Terrace Unit 76D
- 5758 Village Green Dr Unit E
- 8603 Venoy Ct
- 8623 Beekman Place Unit A
- 5526 Sacramento Mews Place
- 8420 Huerta Ct Unit 162
- 8413 Fuerte Ct Unit 127
- 8530 Southlawn Ct
- 5700 Shadwell Ct Unit 81
- 5707 Olde Mill Ct Unit 111
- 8604 Shadwell Dr Unit 36
- 8708 Lukens Ln
- 5005 Rosemont Ave
- 8742 Walutes Cir
- 5503 Teak Ct
- 8426 Woodlawn St
- 8548 Towne Manor Ct
- 8813 Oak Leaf Dr
- 4714 Hanrahan Place
- 5503 Sacramento Mews Place
- 5384 Bedford Terrace Unit Clusters at Woodlawn
- 5758 Village Green Dr Unit E
- 8703 Village Green Ct
- 8623 Beekman Place
- 8708 Village Square Dr Unit 118708
- 8564 Southlawn Ct
- 8530 Southlawn Ct
- 5708 Shadwell Ct
- 5700 Olde Mill Ct Unit 145
- 8417 Eureka Ct
- 5708 Olde Mill Ct Unit 129
- 8600 Shadwell Dr Unit 6
- 8616 Shadwell Dr Unit 63
- 8799 Old Colony Way
- 8802 Northern Spruce Ln
- 5711 Woodlawn Gable Dr
- 8200 Walutes Cir
- 5209 Cedar Rd
- 8547 Richmond Hwy
