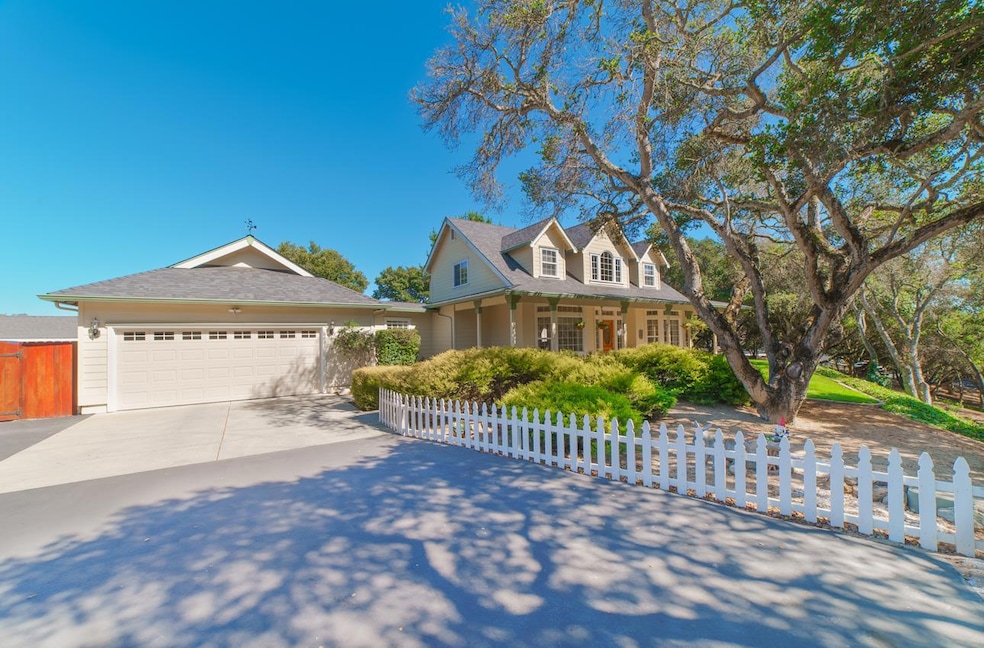8631 Woodland Heights Ct Salinas, CA 93907
Estimated payment $8,177/month
Highlights
- Custom Home
- Canyon View
- Main Floor Primary Bedroom
- 2.21 Acre Lot
- Vaulted Ceiling
- Granite Countertops
About This Home
Woodland Heights Estates 4-bedroom, 3-1/2 bath home (Main house 3100 sq ft, Granny Unit 506 sq ft). This property boasts an impressive 3606 sq ft of living space, including a beautiful granny unit just waiting and ready for your in-laws or guests to arrive...situated on a sizeable lot with majestic Oaks perfectly placed on the property with the most beautiful views for unvbelievable sunrises. The heart of the home is the well-appointed kitchen completely remodeled 4 years ago, featuring a gas cooktop, granite countertops, dishwasher, garbage disposal and both electric oven range and microwave. The kitchen also has an island and pantry, making it ideal for culinary enthusiasts. This property also has a one year old roof! The home's amenities include vaulted ceilings and a walk-in closet, providing added convenience and storage. The flooring is a combination of carpet and tile, offering both style and comfort. A cozy free standing wood burning stove enhances the central forced air heating system, ensuring warmth throughout the home. Also has a formal dining room, separate family room. This home also includes an oversized inside laundry area for ease of living.With a two-car garage, kennel/dog run, and a workshop, this property offers extensive functionality for various needs.
Home Details
Home Type
- Single Family
Est. Annual Taxes
- $7,861
Year Built
- Built in 2000
Lot Details
- 2.21 Acre Lot
- Kennel or Dog Run
- Back Yard
HOA Fees
- $63 Monthly HOA Fees
Parking
- 2 Car Attached Garage
Property Views
- Canyon
- Mountain
- Hills
Home Design
- Custom Home
- Composition Roof
- Concrete Perimeter Foundation
Interior Spaces
- 3,606 Sq Ft Home
- 2-Story Property
- Vaulted Ceiling
- Ceiling Fan
- Wood Burning Fireplace
- Free Standing Fireplace
- Fireplace With Gas Starter
- Separate Family Room
- Formal Dining Room
- Workshop
- Storage Room
- Laundry Room
Kitchen
- Eat-In Kitchen
- Electric Oven
- Gas Cooktop
- Microwave
- Ice Maker
- Dishwasher
- Kitchen Island
- Granite Countertops
- Disposal
Flooring
- Carpet
- Tile
Bedrooms and Bathrooms
- 4 Bedrooms
- Primary Bedroom on Main
- Walk-In Closet
- Remodeled Bathroom
- Bathroom on Main Level
- Dual Sinks
- Bathtub with Shower
- Bathtub Includes Tile Surround
- Walk-in Shower
Outdoor Features
- Balcony
- Barbecue Area
Utilities
- Forced Air Heating and Cooling System
- Propane
- Shared Well
- Septic Tank
Listing and Financial Details
- Assessor Parcel Number 125-611-010-000
Community Details
Overview
- Association fees include common area electricity, insurance - common area, maintenance - common area, management fee
- Woodland Heights Estates Association
Amenities
- Courtyard
Map
Home Values in the Area
Average Home Value in this Area
Tax History
| Year | Tax Paid | Tax Assessment Tax Assessment Total Assessment is a certain percentage of the fair market value that is determined by local assessors to be the total taxable value of land and additions on the property. | Land | Improvement |
|---|---|---|---|---|
| 2025 | $7,861 | $729,428 | $242,986 | $486,442 |
| 2024 | $7,861 | $715,126 | $238,222 | $476,904 |
| 2023 | $7,717 | $701,104 | $233,551 | $467,553 |
| 2022 | $7,675 | $687,358 | $228,972 | $458,386 |
| 2021 | $7,384 | $673,882 | $224,483 | $449,399 |
| 2020 | $7,391 | $666,973 | $222,182 | $444,791 |
| 2019 | $7,221 | $653,896 | $217,826 | $436,070 |
| 2018 | $7,102 | $641,075 | $213,555 | $427,520 |
| 2017 | $6,710 | $628,506 | $209,368 | $419,138 |
| 2016 | $6,987 | $616,183 | $205,263 | $410,920 |
| 2015 | $6,779 | $606,928 | $202,180 | $404,748 |
| 2014 | $6,662 | $595,040 | $198,220 | $396,820 |
Property History
| Date | Event | Price | Change | Sq Ft Price |
|---|---|---|---|---|
| 09/12/2025 09/12/25 | Pending | -- | -- | -- |
| 08/13/2025 08/13/25 | For Sale | $1,399,998 | -- | $388 / Sq Ft |
Purchase History
| Date | Type | Sale Price | Title Company |
|---|---|---|---|
| Interfamily Deed Transfer | -- | -- | |
| Interfamily Deed Transfer | -- | First American Title | |
| Grant Deed | $155,000 | First American Title | |
| Corporate Deed | $136,000 | First American Title |
Mortgage History
| Date | Status | Loan Amount | Loan Type |
|---|---|---|---|
| Closed | $154,100 | Unknown | |
| Closed | $161,000 | No Value Available | |
| Closed | $160,000 | Unknown | |
| Closed | $200,000 | Construction | |
| Previous Owner | $650,000 | Construction |
Source: MLSListings
MLS Number: ML82018032
APN: 125-611-010-000
- 20210 Wilder Ct
- 19250 Reavis Way
- 9156 Holly Hill Dr
- 19225 Reavis Way
- 8505 Holly Hill Dr
- 378 Crazy Horse Canyon Rd
- 9247 Holly Hill Dr
- 9066 Coker Rd
- 9070 Hidden Canyon Rd
- 7571 Via Guiseppe Ln
- 9395 King Rd
- 9065 Hidden Canyon Rd
- 9055 Hidden Canyon Rd
- 9180 Coker Rd
- 20505 Cathrein Ct
- 9010 Hidden Canyon Rd
- 9005 Hidden Canyon Rd
- 18101 Berta Canyon Rd
- 20565 Cathrein Ct
- 8734 Eagles Roost Rd







