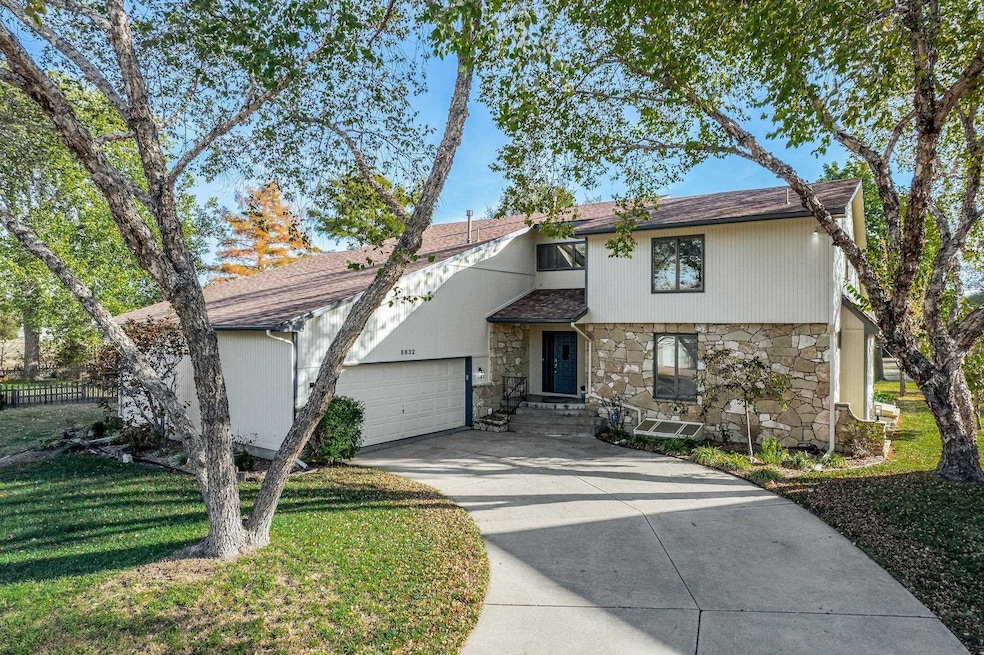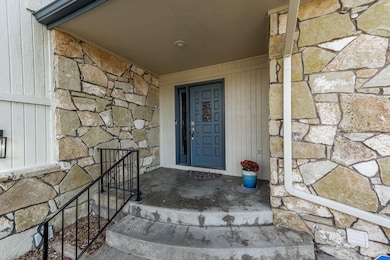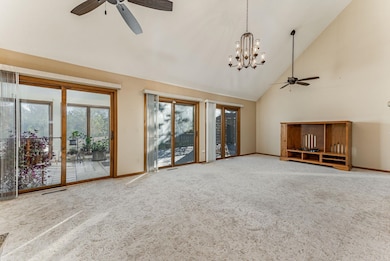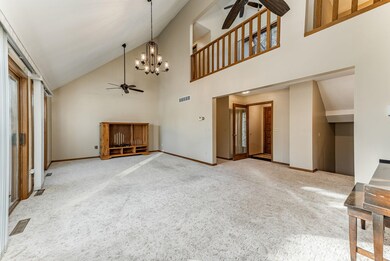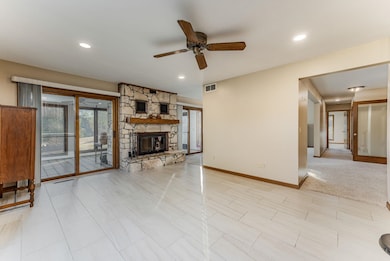
8632 E Mount Vernon Ct Wichita, KS 67207
Cedar Lakes Village NeighborhoodHighlights
- Community Lake
- Covered Deck
- Vaulted Ceiling
- Fireplace in Kitchen
- Contemporary Architecture
- Main Floor Primary Bedroom
About This Home
As of January 2024Welcome to this stunning 1 1/2 story passive solar home boasting 3800 total available square feet & featuring 5 bedrooms w/abundant closets, 3 full baths, & 2 half baths providing ample accommodations for family or guests. This home has been recently renovated w/all new flooring including luxury carpet & sleek tile. Updating lighting throughout creates a warm & inviting atmosphere. Popcorn ceilings have been removed giving the home a modern clean aesthetic. Both interior & exterior of the home have been freshly painted providing a crisp updated look. Bathrooms have been upgraded w/new adult height toilets & new faucets. Another desirable feature is the fireplace system that can efficiently heat the entire home. The 8" exterior walls provide excellent insulation keeping the home warm in the winter & cool in the summer. 4 year old AC & HWH ensure comfort & efficiency. The class 4 roof provides excellent protection against the elements. The side load garage offers 675 SF perfect for storage or workshop. Nestled against a small creek & common area, there are beautiful views midst a serene setting on this large culdesac lot providing both tranquility & privacy. This home is a perfect blend of comfort, luxury, & efficiency. Don't miss out on this incredible opportunity to own a piece of paradise.
Home Details
Home Type
- Single Family
Est. Annual Taxes
- $3,481
Year Built
- Built in 1985
Lot Details
- 0.28 Acre Lot
- Cul-De-Sac
- Irregular Lot
HOA Fees
- $12 Monthly HOA Fees
Home Design
- Contemporary Architecture
- Traditional Architecture
- Frame Construction
- Composition Roof
Interior Spaces
- 1.5-Story Property
- Vaulted Ceiling
- Ceiling Fan
- Wood Burning Fireplace
- Attached Fireplace Door
- Window Treatments
- Family Room
- Living Room with Fireplace
- Formal Dining Room
Kitchen
- Oven or Range
- Electric Cooktop
- Range Hood
- Dishwasher
- Laminate Countertops
- Disposal
- Fireplace in Kitchen
Bedrooms and Bathrooms
- 5 Bedrooms
- Primary Bedroom on Main
- En-Suite Primary Bedroom
- Cedar Closet
- Walk-In Closet
- Laminate Bathroom Countertops
- Bathtub and Shower Combination in Primary Bathroom
Laundry
- Laundry Room
- Laundry on main level
- 220 Volts In Laundry
Finished Basement
- Basement Fills Entire Space Under The House
- Bedroom in Basement
- Finished Basement Bathroom
- Basement Storage
- Natural lighting in basement
Home Security
- Home Security System
- Storm Windows
- Storm Doors
Parking
- 2 Car Attached Garage
- Side Facing Garage
- Garage Door Opener
Outdoor Features
- Covered Deck
- Rain Gutters
Schools
- Beech Elementary School
- Curtis Middle School
- Southeast High School
Utilities
- Humidifier
- Forced Air Heating and Cooling System
- Heating System Uses Gas
Community Details
- Association fees include gen. upkeep for common ar
- $200 HOA Transfer Fee
- Cedar Lake Village Subdivision
- Community Lake
- Greenbelt
Listing and Financial Details
- Assessor Parcel Number 119-32-0-23-02-071.00
Ownership History
Purchase Details
Home Financials for this Owner
Home Financials are based on the most recent Mortgage that was taken out on this home.Purchase Details
Home Financials for this Owner
Home Financials are based on the most recent Mortgage that was taken out on this home.Purchase Details
Similar Homes in Wichita, KS
Home Values in the Area
Average Home Value in this Area
Purchase History
| Date | Type | Sale Price | Title Company |
|---|---|---|---|
| Warranty Deed | -- | Security 1St Title | |
| Deed | -- | Security 1St Title Llc | |
| Warranty Deed | -- | Security Abstract & Title Co |
Mortgage History
| Date | Status | Loan Amount | Loan Type |
|---|---|---|---|
| Open | $260,000 | New Conventional | |
| Previous Owner | $200,000 | New Conventional |
Property History
| Date | Event | Price | Change | Sq Ft Price |
|---|---|---|---|---|
| 01/29/2024 01/29/24 | Sold | -- | -- | -- |
| 01/20/2024 01/20/24 | For Sale | $325,000 | 0.0% | $92 / Sq Ft |
| 11/27/2023 11/27/23 | Pending | -- | -- | -- |
| 11/25/2023 11/25/23 | Pending | -- | -- | -- |
| 11/05/2023 11/05/23 | For Sale | $325,000 | +14.0% | $92 / Sq Ft |
| 12/10/2021 12/10/21 | Sold | -- | -- | -- |
| 11/09/2021 11/09/21 | Pending | -- | -- | -- |
| 11/05/2021 11/05/21 | For Sale | $285,000 | -- | $75 / Sq Ft |
Tax History Compared to Growth
Tax History
| Year | Tax Paid | Tax Assessment Tax Assessment Total Assessment is a certain percentage of the fair market value that is determined by local assessors to be the total taxable value of land and additions on the property. | Land | Improvement |
|---|---|---|---|---|
| 2025 | $3,386 | $37,525 | $7,383 | $30,142 |
| 2023 | $3,386 | $31,062 | $5,670 | $25,392 |
| 2022 | $2,989 | $26,692 | $5,348 | $21,344 |
| 2021 | $0 | $24,484 | $3,347 | $21,137 |
| 2020 | $2,707 | $23,541 | $3,347 | $20,194 |
| 2019 | $2,507 | $21,793 | $3,347 | $18,446 |
| 2018 | $2,440 | $21,160 | $2,852 | $18,308 |
| 2017 | $2,268 | $0 | $0 | $0 |
| 2016 | $2,265 | $0 | $0 | $0 |
| 2015 | -- | $0 | $0 | $0 |
| 2014 | -- | $0 | $0 | $0 |
Agents Affiliated with this Home
-
Marsha Allen

Seller's Agent in 2024
Marsha Allen
RE/MAX Premier
(316) 806-6111
1 in this area
199 Total Sales
-
Diane Fox

Seller's Agent in 2021
Diane Fox
Berkshire Hathaway PenFed Realty
(316) 253-9127
1 in this area
59 Total Sales
-
Peter Fox

Seller Co-Listing Agent in 2021
Peter Fox
Berkshire Hathaway PenFed Realty
(316) 253-2260
1 in this area
10 Total Sales
-
J
Buyer's Agent in 2021
Jed Jeter
Better Homes & Gardens Real Estate Wostal Realty
Map
Source: South Central Kansas MLS
MLS Number: 632300
APN: 119-32-0-23-02-071.00
- 8904 E Funston Ct
- 2033 S Lori Ln
- 8515 E Lockmoor Cir
- 1717 S Cypress St
- 2205 S Flynn St
- 2135 S Cooper Ct
- 8325 E Harry St
- 8419 E Harry St
- 2175 S Cooper Ct
- 8201 E Harry St
- 12803 E Blake St
- 12956 E Blake St
- 12954 E Blake St
- 12950 E Blake St
- 12948 E Blake St
- 12944 E Blake St
- 12942 E Blake St
- 12938 E Blake St
- 12936 E Blake St
- 12805 E Blake St
