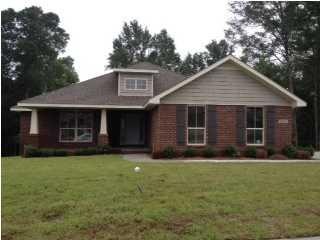
8632 Fernwood Loop N Semmes, AL 36575
Blackstone NeighborhoodHighlights
- New Construction
- Ceiling height of 9 feet on the main level
- Ceramic Tile Flooring
- Traditional Architecture
- Front Porch
- Brick Front
About This Home
As of February 2021Pre-sell; can be used for comps
Last Agent to Sell the Property
Vickie Maatouk
D R Horton, Inc. License #93866 Listed on: 02/03/2013
Last Buyer's Agent
Vickie Maatouk
D R Horton, Inc. License #93866 Listed on: 02/03/2013
Home Details
Home Type
- Single Family
Est. Annual Taxes
- $1,167
Year Built
- 2013
Parking
- 2 Car Garage
Home Design
- Traditional Architecture
- Brick Front
Interior Spaces
- 1,595 Sq Ft Home
- Ceiling height of 9 feet on the main level
Flooring
- Carpet
- Ceramic Tile
Bedrooms and Bathrooms
- 3 Bedrooms
- 2 Full Bathrooms
Schools
- Allentown Elementary School
- Semmes Middle School
- Mary G Montgomery High School
Additional Features
- Front Porch
- Central Heating and Cooling System
Community Details
- Magnolia Springs Subdivision
Listing and Financial Details
- Assessor Parcel Number 2407350000001035
Ownership History
Purchase Details
Home Financials for this Owner
Home Financials are based on the most recent Mortgage that was taken out on this home.Purchase Details
Home Financials for this Owner
Home Financials are based on the most recent Mortgage that was taken out on this home.Similar Homes in the area
Home Values in the Area
Average Home Value in this Area
Purchase History
| Date | Type | Sale Price | Title Company |
|---|---|---|---|
| Warranty Deed | $197,500 | Slt | |
| Warranty Deed | $159,990 | None Available |
Mortgage History
| Date | Status | Loan Amount | Loan Type |
|---|---|---|---|
| Open | $199,494 | New Conventional | |
| Previous Owner | $151,008 | New Conventional | |
| Previous Owner | $163,255 | New Conventional |
Property History
| Date | Event | Price | Change | Sq Ft Price |
|---|---|---|---|---|
| 02/23/2021 02/23/21 | Sold | $197,500 | +23.4% | $121 / Sq Ft |
| 11/30/2020 11/30/20 | Pending | -- | -- | -- |
| 08/23/2013 08/23/13 | Sold | $159,990 | -- | $100 / Sq Ft |
| 02/03/2013 02/03/13 | Pending | -- | -- | -- |
Tax History Compared to Growth
Tax History
| Year | Tax Paid | Tax Assessment Tax Assessment Total Assessment is a certain percentage of the fair market value that is determined by local assessors to be the total taxable value of land and additions on the property. | Land | Improvement |
|---|---|---|---|---|
| 2024 | $1,167 | $25,440 | $5,000 | $20,440 |
| 2023 | $1,167 | $24,820 | $5,000 | $19,820 |
| 2022 | $2,093 | $21,580 | $5,000 | $16,580 |
| 2021 | $853 | $18,960 | $5,000 | $13,960 |
| 2020 | $860 | $19,110 | $5,000 | $14,110 |
| 2019 | $826 | $18,420 | $0 | $0 |
| 2018 | $761 | $17,080 | $0 | $0 |
| 2017 | $741 | $16,660 | $0 | $0 |
| 2016 | $746 | $16,760 | $0 | $0 |
| 2013 | $90 | $1,860 | $0 | $0 |
Agents Affiliated with this Home
-
T
Seller's Agent in 2021
Talibah Mustafa
Exit Realty Lyon & Associates
(251) 510-4968
-
V
Seller's Agent in 2013
Vickie Maatouk
D R Horton, Inc.
Map
Source: Gulf Coast MLS (Mobile Area Association of REALTORS®)
MLS Number: 0248907
APN: 24-07-35-0-000-001.035
- 2370 Driftwood Loop W
- 2240 Clairmont Dr W
- 2414 Clairmont Dr W
- 8760 Floyd Crabtree Way
- 8770 Floyd Crabtree Way
- 8289 Philsdale Ln S
- 8275 Philsdale Ln S
- 8225 Alpine Way
- 2526 Windmere Dr E
- 9986 Greenbriar Ct
- 8231 Maple Valley Rd S
- 9078 Howells Ferry Rd
- 8222 Woodland Way
- 1951 Stonepine Dr S
- 1906 Stonepine Dr S
- 1970 Redpine Dr
- 8132 Woodland Way
- 2080 Campfire Dr
- 1839 Woodmont Dr
- 2400 Waterford Rd
