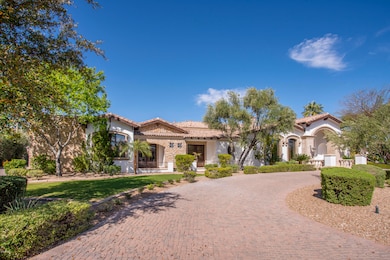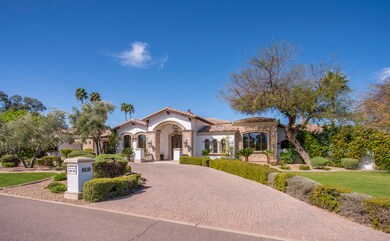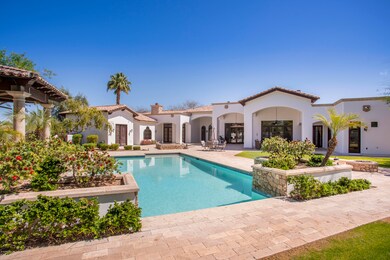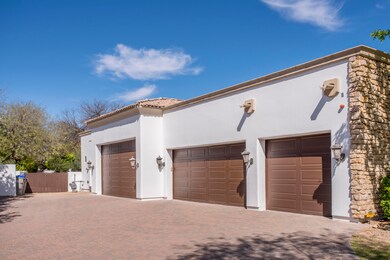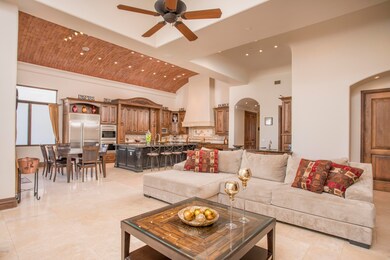
8632 N Via la Serena Paradise Valley, AZ 85253
Paradise Valley NeighborhoodEstimated Value: $4,665,000 - $6,792,000
Highlights
- Heated Spa
- 0.99 Acre Lot
- Vaulted Ceiling
- Cherokee Elementary School Rated A
- Fireplace in Primary Bedroom
- Wood Flooring
About This Home
As of November 2019Updated Santa Barbara Custom Home in the heart of Paradise Valley! This open and spacious floor plan provides ultimate in indoor & outdoor living and is perfect for entertaining. The home boasts imported stone and custom crafted cabinetry throughout. The grand gourmet kitchen features a custom brick ceiling, granite countertops and high end built-in appliances. The Family room, eating area, office and multiple bedrooms all lead to the expansive yard with a stunning pool & spa with water features, private patios, separate Ramada, outdoor kitchen & shower, 2 fire pits and boccie ball court. These features make it the ultimate outdoor living home! The massive split master suite has a separate sitting area, his and her closets, as well as a steam shower, Jacuzzi tub, and gym room!
Home Details
Home Type
- Single Family
Est. Annual Taxes
- $15,468
Year Built
- Built in 2006
Lot Details
- 0.99 Acre Lot
- Cul-De-Sac
- Wrought Iron Fence
- Block Wall Fence
- Corner Lot
- Sprinklers on Timer
- Grass Covered Lot
Parking
- 5 Car Direct Access Garage
- Garage ceiling height seven feet or more
- Garage Door Opener
- Circular Driveway
Home Design
- Santa Barbara Architecture
- Wood Frame Construction
- Tile Roof
- Foam Roof
- Stone Exterior Construction
- Stucco
Interior Spaces
- 7,927 Sq Ft Home
- 1-Story Property
- Vaulted Ceiling
- Ceiling Fan
- Gas Fireplace
- Double Pane Windows
- Family Room with Fireplace
- 3 Fireplaces
- Living Room with Fireplace
Kitchen
- Eat-In Kitchen
- Breakfast Bar
- Gas Cooktop
- Built-In Microwave
- Kitchen Island
- Granite Countertops
Flooring
- Wood
- Stone
Bedrooms and Bathrooms
- 6 Bedrooms
- Fireplace in Primary Bedroom
- Primary Bathroom is a Full Bathroom
- 8 Bathrooms
- Dual Vanity Sinks in Primary Bathroom
- Bidet
- Hydromassage or Jetted Bathtub
- Bathtub With Separate Shower Stall
Pool
- Heated Spa
- Heated Pool
Outdoor Features
- Covered patio or porch
- Fire Pit
- Gazebo
- Built-In Barbecue
Schools
- Cherokee Elementary School
- Cocopah Middle School
- Chaparral High School
Utilities
- Refrigerated Cooling System
- Heating System Uses Natural Gas
- High Speed Internet
- Cable TV Available
Community Details
- No Home Owners Association
- Association fees include no fees
- Built by Custom
- Mockingbird Lane Estates 2 Subdivision
Listing and Financial Details
- Tax Lot 28
- Assessor Parcel Number 168-55-029
Ownership History
Purchase Details
Home Financials for this Owner
Home Financials are based on the most recent Mortgage that was taken out on this home.Purchase Details
Home Financials for this Owner
Home Financials are based on the most recent Mortgage that was taken out on this home.Purchase Details
Home Financials for this Owner
Home Financials are based on the most recent Mortgage that was taken out on this home.Purchase Details
Purchase Details
Home Financials for this Owner
Home Financials are based on the most recent Mortgage that was taken out on this home.Similar Homes in Paradise Valley, AZ
Home Values in the Area
Average Home Value in this Area
Purchase History
| Date | Buyer | Sale Price | Title Company |
|---|---|---|---|
| Kaplan Eilot L | $2,715,000 | Premier Title Agency | |
| Diaw Boris | $3,600,000 | Empire Title Agency Of Arizo | |
| Gillette Robert J | $3,785,000 | Fidelity National Title | |
| Desert Built Custom Homes Inc | -- | Grand Canyon Title Agency In | |
| Palombi Franco | $620,000 | Arizona Title Agency Inc |
Mortgage History
| Date | Status | Borrower | Loan Amount |
|---|---|---|---|
| Open | Kaplan Tiffany D | $400,000 | |
| Open | Kaplan Eilot L | $1,750,000 | |
| Previous Owner | Diaw Boris | $2,520,000 | |
| Previous Owner | Gillette Robert J | $2,000,000 | |
| Previous Owner | Palombi Franco | $25,000 | |
| Previous Owner | Palombi Franco | $496,000 |
Property History
| Date | Event | Price | Change | Sq Ft Price |
|---|---|---|---|---|
| 11/20/2019 11/20/19 | Sold | $2,715,000 | -4.7% | $343 / Sq Ft |
| 10/17/2019 10/17/19 | For Sale | $2,850,000 | 0.0% | $360 / Sq Ft |
| 05/01/2015 05/01/15 | Rented | $9,000 | -25.0% | -- |
| 04/10/2015 04/10/15 | Under Contract | -- | -- | -- |
| 12/19/2014 12/19/14 | For Rent | $12,000 | +20.0% | -- |
| 08/20/2013 08/20/13 | Rented | $10,000 | -9.1% | -- |
| 08/14/2013 08/14/13 | Under Contract | -- | -- | -- |
| 08/02/2013 08/02/13 | For Rent | $11,000 | +4.8% | -- |
| 12/14/2012 12/14/12 | Rented | $10,500 | -25.0% | -- |
| 12/10/2012 12/10/12 | Under Contract | -- | -- | -- |
| 10/01/2012 10/01/12 | For Rent | $14,000 | -- | -- |
Tax History Compared to Growth
Tax History
| Year | Tax Paid | Tax Assessment Tax Assessment Total Assessment is a certain percentage of the fair market value that is determined by local assessors to be the total taxable value of land and additions on the property. | Land | Improvement |
|---|---|---|---|---|
| 2025 | $15,611 | $275,762 | -- | -- |
| 2024 | $15,388 | $262,630 | -- | -- |
| 2023 | $15,388 | $334,350 | $66,870 | $267,480 |
| 2022 | $14,736 | $252,110 | $50,420 | $201,690 |
| 2021 | $15,703 | $226,870 | $45,370 | $181,500 |
| 2020 | $16,043 | $224,310 | $44,860 | $179,450 |
| 2019 | $15,468 | $211,410 | $42,280 | $169,130 |
| 2018 | $16,463 | $222,060 | $44,410 | $177,650 |
| 2017 | $16,842 | $234,130 | $46,820 | $187,310 |
| 2016 | $16,477 | $227,870 | $45,570 | $182,300 |
| 2015 | $15,603 | $227,870 | $45,570 | $182,300 |
Agents Affiliated with this Home
-
Kirk Linehan

Seller's Agent in 2019
Kirk Linehan
RETSY
(480) 486-7706
40 in this area
195 Total Sales
-
Josh Peters
J
Buyer's Agent in 2019
Josh Peters
Realty One Group
(480) 788-7556
63 in this area
139 Total Sales
-
J
Buyer's Agent in 2019
Joshua Peters
Compass
-
Frank DiMaggio

Buyer Co-Listing Agent in 2019
Frank DiMaggio
Compass
(480) 776-1555
65 in this area
129 Total Sales
-
Kristen Ryan

Seller's Agent in 2015
Kristen Ryan
RE/MAX
(480) 688-2429
20 in this area
93 Total Sales
-
Kimberly Lipson
K
Seller's Agent in 2013
Kimberly Lipson
Realty One Group
(480) 685-2760
2 in this area
18 Total Sales
Map
Source: Arizona Regional Multiple Listing Service (ARMLS)
MLS Number: 5993329
APN: 168-55-029
- 9001 N Martingale Rd
- 5346 E Royal Palm Rd
- 9114 N 55th St
- 5636 E Caballo Dr
- 8312 N 50th St
- 5030 E Mockingbird Ln
- 8329 N Ridgeview Dr
- 8517 N 48th Place
- 4808 E Horseshoe Rd Unit 4
- 4817 E Doubletree Ranch Rd Unit 2
- 8229 N Ridgeview Dr
- 4802 E Horseshoe Rd Unit 3
- 8300 N 54th St Unit 1
- 4801 E Doubletree Ranch Rd Unit 1
- 4796 E Charles Dr
- 8031 N 54th St Unit 24
- 8031 N 54th St
- 8817 N 58th Place
- 9547 N 55th St
- 5611 E Roadrunner Ln Unit 12
- 8632 N Via la Serena
- 5300 E Via Buena Vista
- 8635 N Via la Serena
- 8636 N Via la Serena Unit 2
- 5230 E Via Buena Vista
- 8702 N Via la Serena
- 8701 N Via la Serena
- 8625 N Via la Serena
- 8625 N Via Buena Vista
- 8636 N Avenida Del Sol
- 5226 E Via Buena Vista
- 5303 E Via Del Cielo
- 8700 N Avenida Del Sol
- 5315 E Via Buena Vista
- 5309 E Via Del Cielo
- 5227 E Via Buena Vista
- 5245 E Via Del Cielo
- 8711 N Via la Serena
- 8630 N Avenida Del Sol
- 5231 E Via Buena Vista

