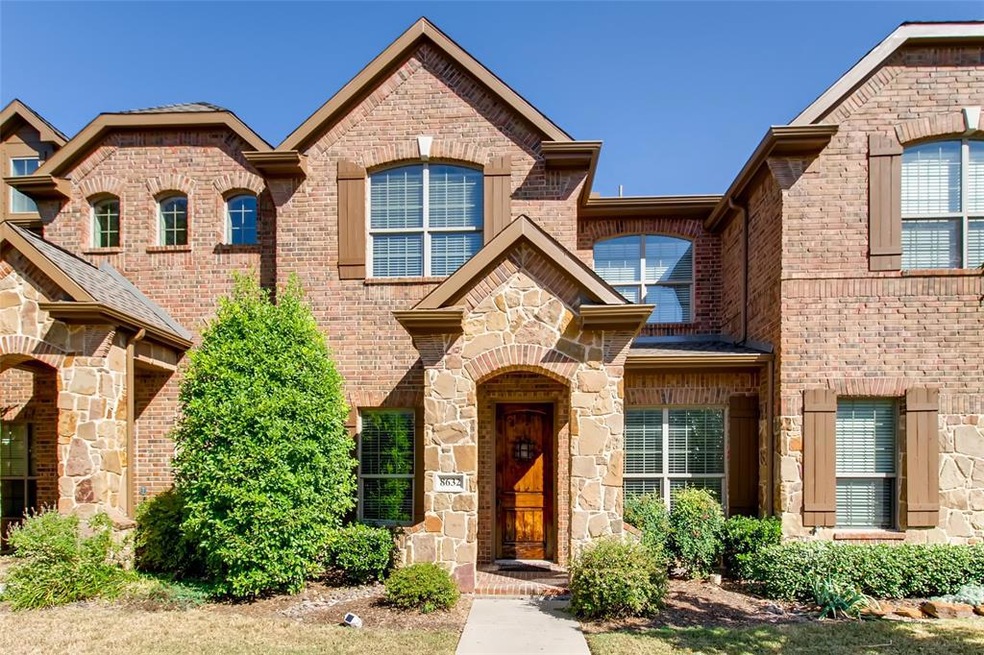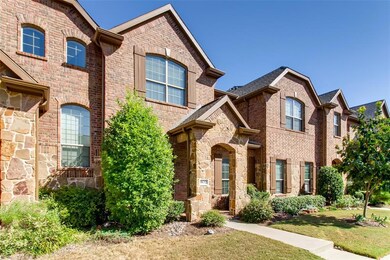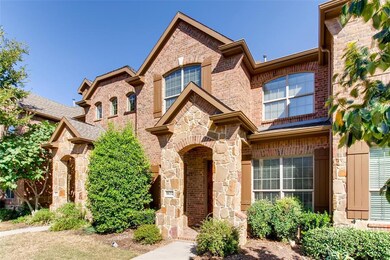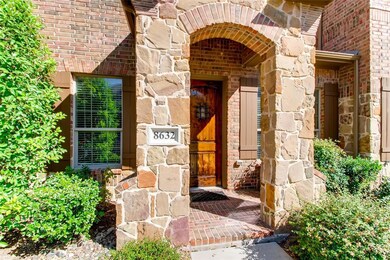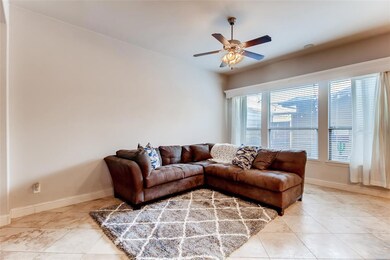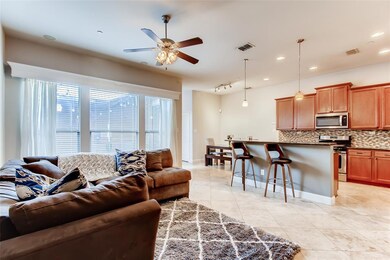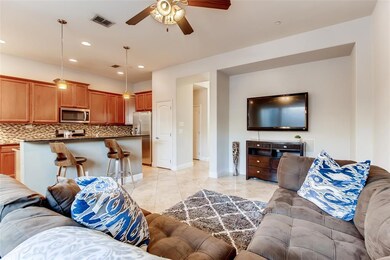
8632 Naomi St Plano, TX 75024
White Rock Creek NeighborhoodHighlights
- Traditional Architecture
- Wood Flooring
- Community Pool
- Borchardt Elementary School Rated A
- Loft
- Jogging Path
About This Home
As of July 2023AMAZING LOCATION! Easy access to Sam Rayburn Tollway 121, Dallas North Tollway, Preston Road & Hwy 380. Shopping malls, Shops of Legacy, Legacy West + Frisco top rated schools! This modern 2 bedroom, 2.5 bath CB JENI home has everything you could need. From gas stove, dual thermostats, surround sound in the living room to an upstairs flex space. It could be used for an office, game room, gym, media center or even converted into a 3rd bedroom. The owners suite has an oversized tub and plenty of storage in the walk in closet. With Frisco schools and a community pool within walking distance, this home is a must see!
Last Agent to Sell the Property
Danae Tally
JPAR - Plano License #0635534 Listed on: 06/18/2019

Last Buyer's Agent
Jaya Bhakta
Redfin Corporation License #0697566
Townhouse Details
Home Type
- Townhome
Est. Annual Taxes
- $7,195
Year Built
- Built in 2010
Lot Details
- 2,047 Sq Ft Lot
- Wood Fence
- Landscaped
- Sprinkler System
HOA Fees
- $200 Monthly HOA Fees
Parking
- 2 Car Attached Garage
- Rear-Facing Garage
- Epoxy
- Garage Door Opener
Home Design
- Traditional Architecture
- Brick Exterior Construction
- Slab Foundation
- Slate Roof
- Tile Roof
Interior Spaces
- 1,800 Sq Ft Home
- 2-Story Property
- Sound System
- Ceiling Fan
- Decorative Lighting
- Loft
- Wood
- Security System Owned
Kitchen
- Plumbed For Gas In Kitchen
- Gas Cooktop
- <<microwave>>
- Plumbed For Ice Maker
Bedrooms and Bathrooms
- 2 Bedrooms
Laundry
- Full Size Washer or Dryer
- Washer and Electric Dryer Hookup
Eco-Friendly Details
- Energy-Efficient Appliances
- Energy-Efficient Thermostat
Outdoor Features
- Patio
- Rain Gutters
Schools
- Borchardt Elementary School
- Fowler Middle School
- Lebanon Trail High School
Utilities
- Central Heating and Cooling System
- Heating System Uses Natural Gas
- Underground Utilities
- Individual Gas Meter
- Gas Water Heater
- High Speed Internet
- Cable TV Available
Listing and Financial Details
- Legal Lot and Block 37 / D
- Assessor Parcel Number R949400D03701
- $6,826 per year unexempt tax
Community Details
Overview
- Association fees include insurance, ground maintenance, maintenance structure
- See Agent HOA
- Pasquinellis Willow Crest Ph 4 Subdivision
- Mandatory home owners association
Amenities
- Community Mailbox
Recreation
- Community Playground
- Community Pool
- Jogging Path
Security
- Fire and Smoke Detector
- Fire Sprinkler System
Ownership History
Purchase Details
Home Financials for this Owner
Home Financials are based on the most recent Mortgage that was taken out on this home.Purchase Details
Home Financials for this Owner
Home Financials are based on the most recent Mortgage that was taken out on this home.Purchase Details
Home Financials for this Owner
Home Financials are based on the most recent Mortgage that was taken out on this home.Purchase Details
Home Financials for this Owner
Home Financials are based on the most recent Mortgage that was taken out on this home.Similar Homes in Plano, TX
Home Values in the Area
Average Home Value in this Area
Purchase History
| Date | Type | Sale Price | Title Company |
|---|---|---|---|
| Deed | -- | Fair Texas Title | |
| Vendors Lien | -- | Allegiance Title | |
| Vendors Lien | -- | Ornt | |
| Vendors Lien | -- | Stnt |
Mortgage History
| Date | Status | Loan Amount | Loan Type |
|---|---|---|---|
| Open | $346,000 | New Conventional | |
| Previous Owner | $246,400 | New Conventional | |
| Previous Owner | $211,961 | VA | |
| Previous Owner | $75,000 | New Conventional |
Property History
| Date | Event | Price | Change | Sq Ft Price |
|---|---|---|---|---|
| 07/03/2023 07/03/23 | Sold | -- | -- | -- |
| 06/08/2023 06/08/23 | Pending | -- | -- | -- |
| 05/26/2023 05/26/23 | For Sale | $450,000 | +38.5% | $250 / Sq Ft |
| 12/18/2019 12/18/19 | Sold | -- | -- | -- |
| 11/16/2019 11/16/19 | Pending | -- | -- | -- |
| 06/18/2019 06/18/19 | For Sale | $325,000 | -- | $181 / Sq Ft |
Tax History Compared to Growth
Tax History
| Year | Tax Paid | Tax Assessment Tax Assessment Total Assessment is a certain percentage of the fair market value that is determined by local assessors to be the total taxable value of land and additions on the property. | Land | Improvement |
|---|---|---|---|---|
| 2023 | $7,195 | $424,935 | $110,000 | $314,935 |
| 2022 | $7,027 | $376,939 | $90,000 | $286,939 |
| 2021 | $6,194 | $315,552 | $75,000 | $240,552 |
| 2020 | $6,452 | $315,868 | $75,000 | $240,868 |
| 2019 | $6,953 | $321,538 | $75,000 | $246,538 |
| 2018 | $6,947 | $315,666 | $75,000 | $240,666 |
| 2017 | $6,475 | $301,756 | $70,000 | $231,756 |
| 2016 | $5,960 | $273,158 | $60,000 | $213,158 |
| 2015 | $4,666 | $243,148 | $50,000 | $193,148 |
Agents Affiliated with this Home
-
J
Seller's Agent in 2023
Jaya Bhakta
Redfin Corporation
-
Jenny Hogan
J
Buyer's Agent in 2023
Jenny Hogan
Monument Realty
(404) 797-7861
1 in this area
35 Total Sales
-
D
Seller's Agent in 2019
Danae Tally
JPAR - Plano
Map
Source: North Texas Real Estate Information Systems (NTREIS)
MLS Number: 14115852
APN: R-9494-00D-0370-1
- 8623 Naomi St
- 4673 Cecile Rd
- 8730 Isaac St
- 4547 Cinema St
- 4528 Cinema St
- 4548 Mona Lisa Ln
- 4536 Mona Lisa Ln
- 4639 Saginaw Ct
- 4532 Cinema St
- 4528 Mona Lisa Ln
- 4526 Mona Lisa Ln
- 4562 Sycamore Dr
- 4541 Cinema St
- 4573 Oak Shores Dr
- 4669 Lucient Cir
- 8516 Brompton Dr
- 4656 Perthshire Ct
- 4676 Crystal Creek Dr
- 4541 Woodsboro Ln
- 8621 Hunters Trace Ln
