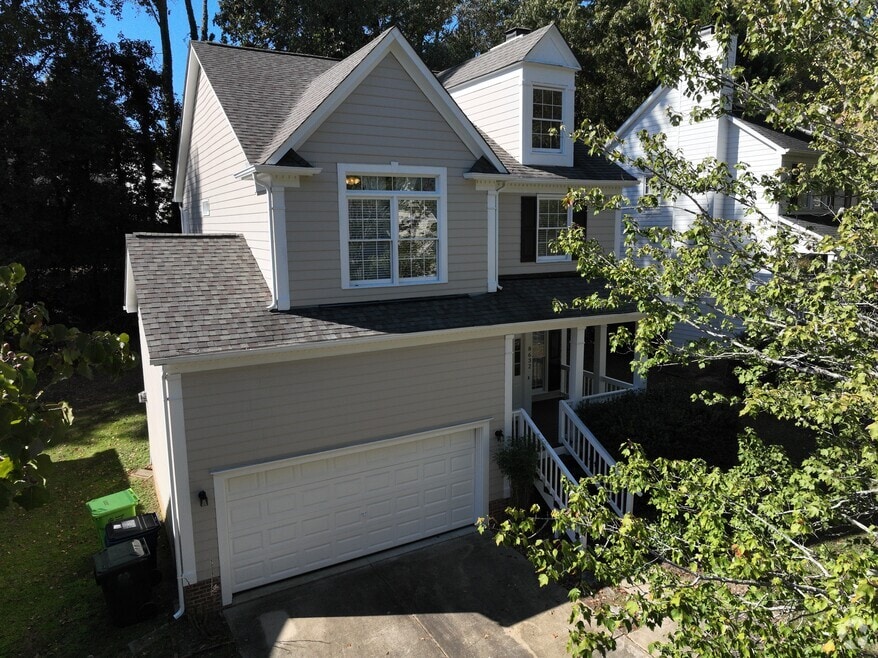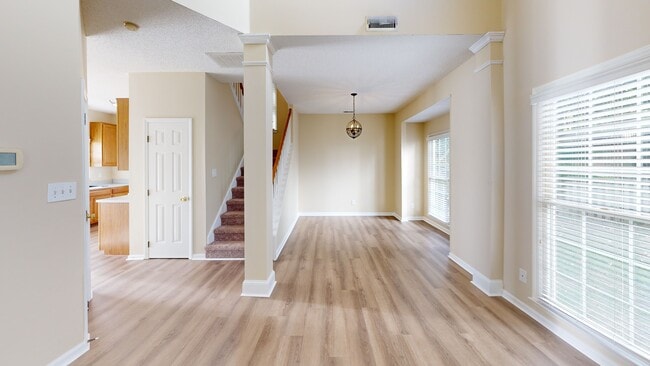
8632 Swarthmore Dr Raleigh, NC 27615
Estimated payment $2,312/month
Highlights
- Hot Property
- Vaulted Ceiling
- No HOA
- West Millbrook Middle School Rated A-
- Transitional Architecture
- 2 Car Attached Garage
About This Home
This lovely home in a convenient North Raleigh location is perfect for an owner-occupant or an investor seeking a move-in-ready property. Featuring fresh interior and exterior paint, newer carpet upstairs, and brand-new luxury vinyl plank flooring throughout the main level, this home shines from top to bottom.
Step inside from the spacious front porch to a bright, open living area with a cozy fireplace and plenty of natural light. The kitchen offers stainless steel appliances and room for casual dining. Upstairs, the spacious primary suite includes a vaulted ceiling and walk-in closet. The primary bath has double sinks and an oversized tub/shower combo. There are two additional bedrooms and a full bath just down the hall.
Outside, enjoy a back deck overlooking a private, tree-lined yard—ideal for relaxing or entertaining. The property also includes a two-car garage and no homeowners association, giving you flexibility and freedom without extra fees.
Located near excellent shopping and dining options along Falls of Neuse Road and Strickland Road, you'll have quick access to I-540 and all that North Raleigh has to offer.
Whether you're looking for your next home or a great investment, 8632 Swarthmore Drive delivers comfort, convenience, and value in one attractive package.
Home Details
Home Type
- Single Family
Est. Annual Taxes
- $3,324
Year Built
- Built in 1993
Lot Details
- 7,405 Sq Ft Lot
Parking
- 2 Car Attached Garage
Home Design
- Transitional Architecture
- Brick Exterior Construction
- Brick Foundation
- Shingle Roof
Interior Spaces
- 1,535 Sq Ft Home
- 1-Story Property
- Vaulted Ceiling
- Gas Log Fireplace
- Dining Room
- Crawl Space
- Laundry Room
Flooring
- Carpet
- Luxury Vinyl Tile
Bedrooms and Bathrooms
- 3 Bedrooms
Schools
- North Ridge Elementary School
- West Millbrook Middle School
- Millbrook High School
Utilities
- Central Air
- Heating System Uses Natural Gas
Community Details
- No Home Owners Association
- Harps Mill Subdivision
Listing and Financial Details
- Assessor Parcel Number 1717.08-98-0507 0197785
Map
Home Values in the Area
Average Home Value in this Area
Tax History
| Year | Tax Paid | Tax Assessment Tax Assessment Total Assessment is a certain percentage of the fair market value that is determined by local assessors to be the total taxable value of land and additions on the property. | Land | Improvement |
|---|---|---|---|---|
| 2025 | $3,324 | $378,819 | $145,000 | $233,819 |
| 2024 | $3,310 | $378,819 | $145,000 | $233,819 |
| 2023 | $2,821 | $256,935 | $70,000 | $186,935 |
| 2022 | $2,621 | $256,935 | $70,000 | $186,935 |
| 2021 | $2,520 | $256,935 | $70,000 | $186,935 |
| 2020 | $2,474 | $256,935 | $70,000 | $186,935 |
| 2019 | $2,534 | $216,969 | $63,000 | $153,969 |
| 2018 | $2,391 | $216,969 | $63,000 | $153,969 |
| 2017 | $2,277 | $216,969 | $63,000 | $153,969 |
| 2016 | $2,230 | $216,969 | $63,000 | $153,969 |
| 2015 | $2,129 | $203,676 | $56,000 | $147,676 |
| 2014 | $2,020 | $203,676 | $56,000 | $147,676 |
Property History
| Date | Event | Price | List to Sale | Price per Sq Ft |
|---|---|---|---|---|
| 10/22/2025 10/22/25 | For Sale | $388,000 | -- | $253 / Sq Ft |
Purchase History
| Date | Type | Sale Price | Title Company |
|---|---|---|---|
| Warranty Deed | $255,000 | None Available | |
| Warranty Deed | $165,000 | None Available |
Mortgage History
| Date | Status | Loan Amount | Loan Type |
|---|---|---|---|
| Previous Owner | $165,000 | New Conventional |
About the Listing Agent

Hi, I'm Lisa Corrin, a dedicated real estate advisor with a passion for helping clients navigate the dynamic Raleigh/Durham housing market. With a degree in marketing and a long track record as an award-winning sales and marketing expert, I bring a unique blend of skills to the table, ensuring that every transaction is smooth, successful, and rewarding. For sellers, my strategic marketing approach leverages each property's strengths to attract top-dollar offers. For buyers, my deep
Lisa's Other Listings
Source: Doorify MLS
MLS Number: 10128979
APN: 1717.08-98-0507-000
- 8621 Swarthmore Dr
- 8720 Paddle Wheel Dr
- 8800 Harps Mill Rd
- 2509 Goudy Dr
- 2216 Gresham Lake Rd
- 7620 Rainwater Rd
- 8324 Bellingham Cir
- 2709 Iman Dr
- 2105 Prescott Place
- 2505 Coxindale Dr
- 7516 Wingfoot Dr
- 7701 Oakmont Place
- 7404 Rainwater Rd
- 2516 Constitution Dr
- 7316 Massachusetts Ct
- 8516 Wheeling Dr
- 2317 Declaration Dr
- 2328 Florida Ct
- 2353 Florida Ct
- 1904 Merion Place
- 2513 Clerestory Place
- 8715 Harps Mill Rd
- 2400 Buckwater Ct
- 2216 Gresham Lake Rd
- 2105 Goudy Dr
- 8313 Bellingham Cir
- 7400 Rainwater Rd
- 3401 Bremer Hall Ct
- 7304 Haymarket Ln
- 8809-8813 Litchford Rd
- 7100 Claxton Cir
- 3109 Benton Cir
- 1817 Thorpshire Dr
- 2400-2521 Cluette Dr
- 9004 Litchford Rd
- 9500 Muirfield Club Dr
- 1308 Knights Way
- 3235 Trimblestone Ln
- 7516 Grist Mill Rd
- 6903 Bent Pine Place





