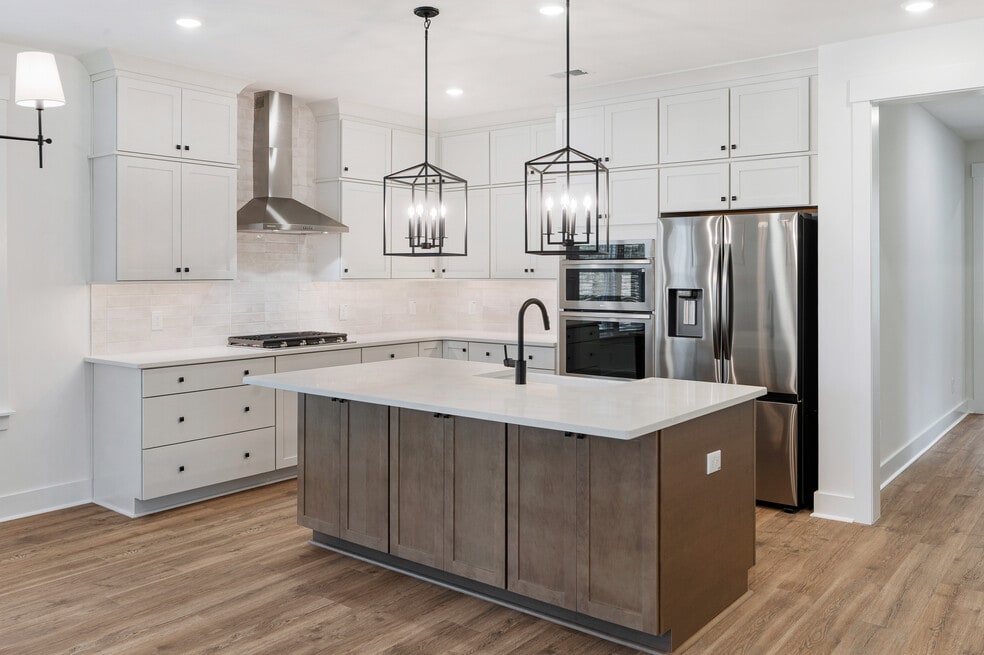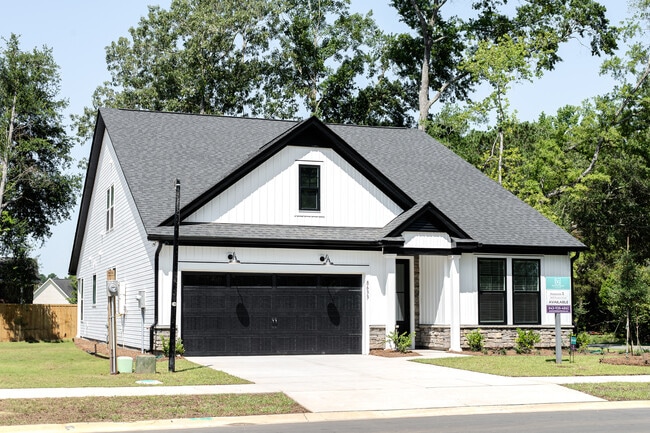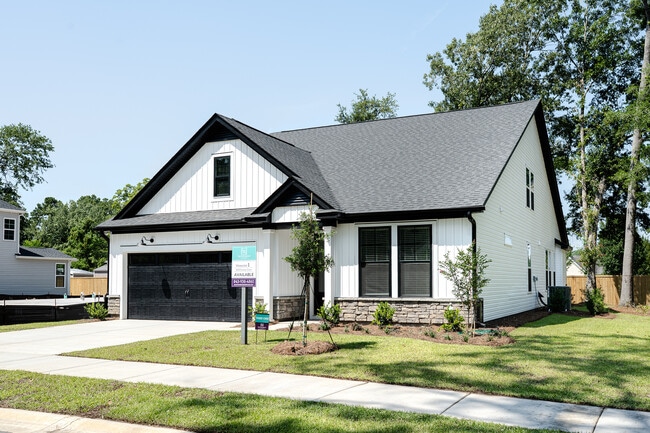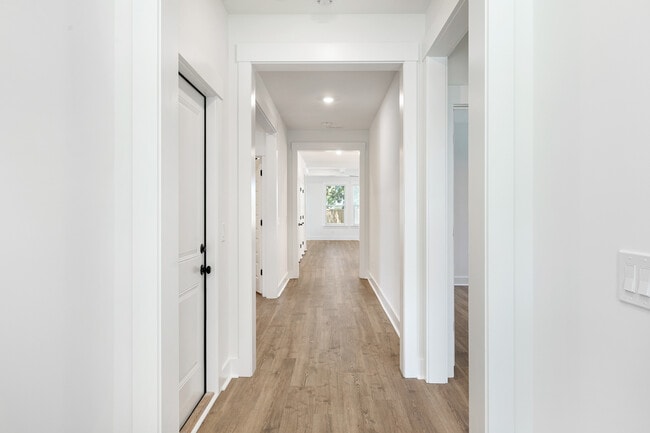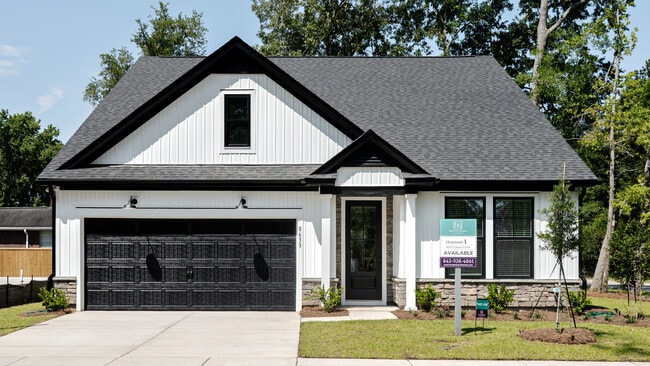
Estimated payment $3,325/month
Highlights
- New Construction
- Pond in Community
- 1-Story Property
About This Home
Are you looking for a single-level home with generously sized spaces? The Pimlico floor plan could be just the right fit. The open concept in the main living area easily combines a spacious kitchen, dining room, and family room. A master suite provides sized for your comfort living with a perfectly sized master en-suite and large walk in closet that offers convenient access to the laundry room. Two additional bedrooms and a flex room, easily round out the 2,000 square feet but if you find you need more, build up your square footage with an optional second story bonus space. Add a private bedroom suite or keep this bonus area a lofty space for media, play or secondary family room. The possibilities are numerous!
Sales Office
All tours are by appointment only. Please contact sales office to schedule.
Home Details
Home Type
- Single Family
HOA Fees
- $80 Monthly HOA Fees
Parking
- 2 Car Garage
Taxes
- No Special Tax
Home Design
- New Construction
Interior Spaces
- 1-Story Property
Bedrooms and Bathrooms
- 5 Bedrooms
Community Details
- Association fees include lawn maintenance, ground maintenance
- Pond in Community
Map
Other Move In Ready Homes in Indigo Place
About the Builder
- Indigo Place
- Settlement at Salamander
- Pinckney Place
- 8899 Old University Blvd
- 8885 Old University Blvd
- 3417 Smoketree Ct
- 1500 Eagle Landing Blvd
- The Oaks
- 139 Cannon Ave
- Lakeview Commons - Townhomes
- Tbd Ladson Rd
- 0 Old Hertz Rd Unit 25004561
- 0 Old Hertz Rd Unit 25004560
- Avalon Point - Townhomes
- Avalon Point - Single Family Homes
- 126 Moses Extension
- Back River Bend
- 0 Wright Ln
- 0 Acres Dr
- 0 University Dr Unit 25001836
