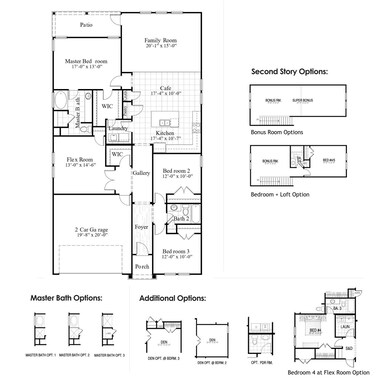8633 Connor Ct North Charleston, SC 29406
Deer Park NeighborhoodEstimated payment $3,380/month
Highlights
- Under Construction
- Home Energy Rating Service (HERS) Rated Property
- High Ceiling
- Craftsman Architecture
- Wood Flooring
- Covered Patio or Porch
About This Home
Your Dream Home Is Ready--Right Now! CORNER LOT! FENCED IN YARD! Ever fantasized about living in a designer Model Home? Now's your chance to live the dream. We built this stunning 5-bedroom, 3.5-bath luxury home to showcase the best of the best--but instead of keeping it as a model, we're handing the keys to you. Welcome to The Pimlico--a showstopper in every sense. Step into a magazine-worth kitchen with top-tier finishes. Relax in spa-inspired primary bath with a stand-alone tub. Marvel at the coffered ceilings in the living room that add architectural drama. Enjoy the convenience of first floor primary suite with luxury touches. Discover spacious secondary bedrooms on the first floor and a private upstairs loft with a full bathroom and separate bedroom perfect for guest or caretaker Located in the heart of North Charleston, this home sits in Indigo Place, a boutique community of just 25 homes intimate, stylish, and full of charm. Life at Indigo Place isn't just about where you live it's about how you live. And here, it's a vibe. Ready to make it yours? Let's talk about your new home today. MOVE IN READY with washer, dryer and refrigerator to match appliances in the home.
Home Details
Home Type
- Single Family
Year Built
- Built in 2025 | Under Construction
HOA Fees
- $80 Monthly HOA Fees
Parking
- 2 Car Garage
Home Design
- Craftsman Architecture
- Slab Foundation
- Architectural Shingle Roof
- Vinyl Siding
Interior Spaces
- 2,495 Sq Ft Home
- 2-Story Property
- Tray Ceiling
- Smooth Ceilings
- High Ceiling
- Ceiling Fan
- Stubbed Gas Line For Fireplace
- Living Room with Fireplace
- Combination Dining and Living Room
- Laundry Room
Kitchen
- Built-In Gas Oven
- Gas Cooktop
- Dishwasher
- ENERGY STAR Qualified Appliances
- Kitchen Island
- Disposal
Flooring
- Wood
- Carpet
- Laminate
Bedrooms and Bathrooms
- 5 Bedrooms
- Walk-In Closet
- Garden Bath
Outdoor Features
- Covered Patio or Porch
- Rain Gutters
Schools
- A. C. Corcoran Elementary School
- Deer Park Middle School
- Stall High School
Utilities
- Cooling Available
- Heat Pump System
Additional Features
- Home Energy Rating Service (HERS) Rated Property
- 6,970 Sq Ft Lot
Community Details
- Built by Hunter Quinn Homes
- Indigo Place Subdivision
Listing and Financial Details
- Home warranty included in the sale of the property
Map
Home Values in the Area
Average Home Value in this Area
Property History
| Date | Event | Price | List to Sale | Price per Sq Ft |
|---|---|---|---|---|
| 10/06/2025 10/06/25 | Price Changed | $529,000 | -5.4% | $212 / Sq Ft |
| 09/09/2025 09/09/25 | Price Changed | $559,000 | -4.2% | $224 / Sq Ft |
| 07/18/2025 07/18/25 | For Sale | $583,710 | -- | $234 / Sq Ft |
Source: CHS Regional MLS
MLS Number: 25012679
- 8629 Connor Ct
- Belmont Plan at Indigo Place
- Del Mar II Plan at Indigo Place
- Church Hill Plan at Indigo Place
- Ellis Plan at Indigo Place
- Keeneland Plan at Indigo Place
- Arlington Plan at Indigo Place
- 8623 Connor Ct
- Pimlico Plan at Indigo Place
- Maywood II Plan at Indigo Place
- Maywood I Plan at Indigo Place
- St. Ledger Plan at Indigo Place
- 3006 Abigail Ct
- 8621 Connor Ct
- 1000 Connor Ct
- 2000 Connor Ct
- 3000 Connor Ct
- 4000 Connor Ct
- 8619 Connor Ct
- 8625 Connor Ct
- 2625 Otranto Rd
- 8836 Deerwood Dr Unit 8840
- 3000 Cypress Lake Rd
- 8591 Waccamaw Ct
- 8524 Brookforest Dr
- 3001 Cypress Lake Rd
- 8755 Jenny Lind St
- 2496 Stadium Dr
- 2613 Spivey Ct
- 8693 Blackshear Ct
- 9106 Deerwood Dr
- 2774 Shadow Ln
- 8079 Ronda Dr Unit 3.Upstairs Bed and Bath
- 8171 Copperas Hill Dr
- 9325 Blue House Rd
- 8150 Prestwick Ct
- 9345 Blue House Rd
- 8040 Thelen St
- 2510 Atlantic Palms Ln
- 7778 Discovery Rd







