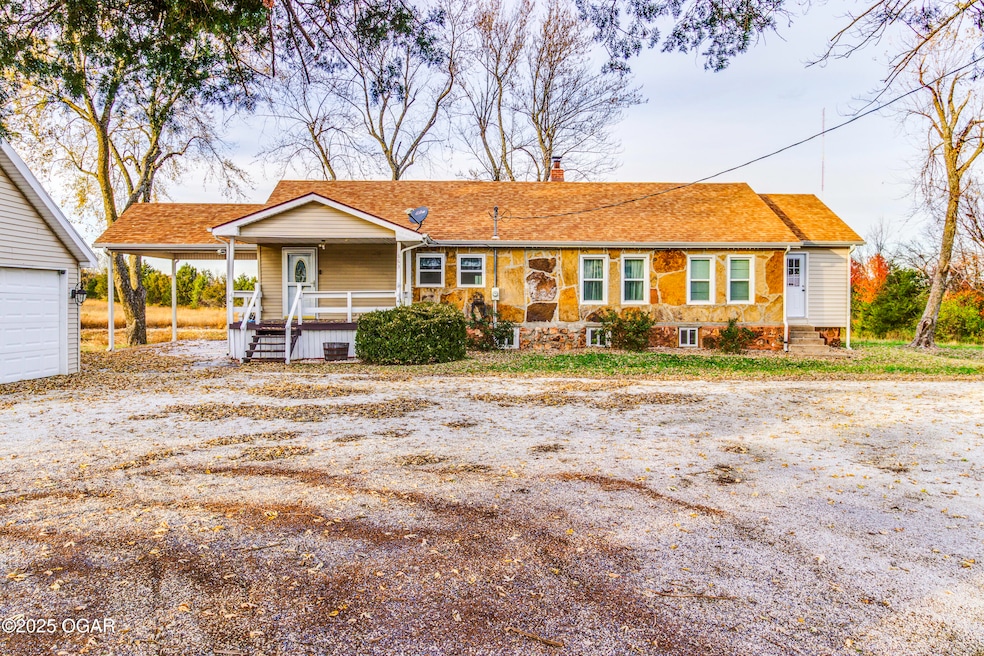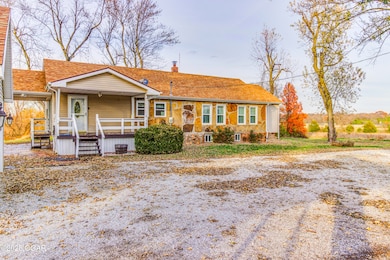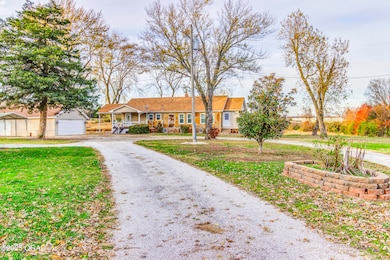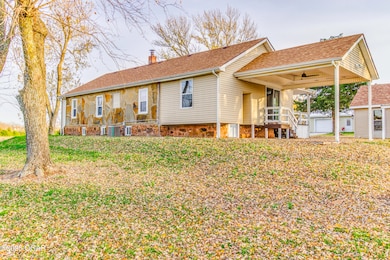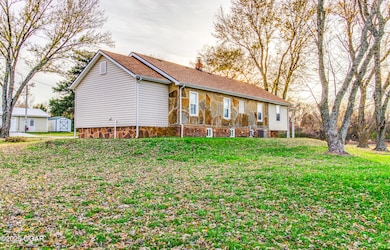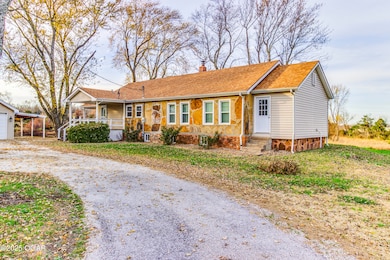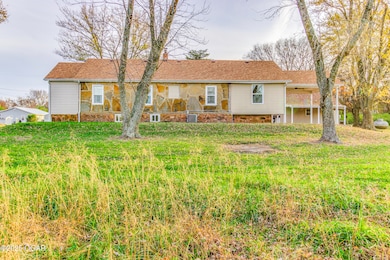8633 County Lane 168 Carthage, MO 64836
Estimated payment $2,191/month
Highlights
- Deck
- Farmhouse Style Home
- Covered Patio or Porch
- Wood Flooring
- Mud Room
- Separate Outdoor Workshop
About This Home
The perfect mix between accessibility and country living will be found at this 13 acre farmhouse! Come home to a park setting yard and patio overlooking the serene, stocked pond. The 3-bedroom, 2 full bath home is located between Webb City and Carthage, not far from 49 highway and the Oak Street exit. Recent updates to the kitchen and the primary bathroom have made it move-in ready. Also on the property is a 24 X 30 work shop with its own half bath! Basement and 2-car detached garage deserve an honorable mention. This home has the space, acreage, & functionality to make this a beautiful home for you and your family!
Listing Agent
KELLER WILLIAMS REALTY ELEVATE License #2024047923 Listed on: 11/21/2025

Home Details
Home Type
- Single Family
Est. Annual Taxes
- $1,265
Year Built
- Built in 1944
Lot Details
- 13 Acre Lot
- Barbed Wire
Parking
- 1 Car Garage
- Garage Door Opener
Home Design
- Farmhouse Style Home
- Wood Frame Construction
- Asphalt Roof
- Vinyl Siding
- Stone Exterior Construction
- Vinyl Construction Material
- Stone
Interior Spaces
- 1,204 Sq Ft Home
- 1-Story Property
- Crown Molding
- Ceiling Fan
- Mud Room
- Living Room
- Dining Room
- Basement
- Interior and Exterior Basement Entry
Kitchen
- Gas Range
- Microwave
- Dishwasher
Flooring
- Wood
- Carpet
- Vinyl
Bedrooms and Bathrooms
- 3 Bedrooms
- 2 Full Bathrooms
- Walk-in Shower
Outdoor Features
- Deck
- Covered Patio or Porch
- Separate Outdoor Workshop
Schools
- Pleasant Valley Elementary School
Utilities
- Central Heating and Cooling System
Listing and Financial Details
- Assessor Parcel Number 14300600000018000
Map
Home Values in the Area
Average Home Value in this Area
Tax History
| Year | Tax Paid | Tax Assessment Tax Assessment Total Assessment is a certain percentage of the fair market value that is determined by local assessors to be the total taxable value of land and additions on the property. | Land | Improvement |
|---|---|---|---|---|
| 2025 | $1,265 | $29,220 | $12,610 | $16,610 |
| 2024 | $1,265 | $27,040 | $12,610 | $14,430 |
| 2023 | $1,265 | $27,040 | $12,610 | $14,430 |
| 2022 | $1,227 | $26,330 | $12,610 | $13,720 |
| 2021 | $1,213 | $26,330 | $12,610 | $13,720 |
| 2020 | $1,124 | $23,460 | $12,610 | $10,850 |
| 2019 | $1,127 | $23,460 | $12,610 | $10,850 |
| 2018 | $892 | $18,600 | $0 | $0 |
| 2017 | $895 | $18,600 | $0 | $0 |
| 2016 | $877 | $18,290 | $0 | $0 |
| 2015 | $804 | $18,290 | $0 | $0 |
| 2014 | $804 | $18,290 | $0 | $0 |
Property History
| Date | Event | Price | List to Sale | Price per Sq Ft |
|---|---|---|---|---|
| 11/21/2025 11/21/25 | For Sale | $395,000 | -- | $328 / Sq Ft |
Source: Ozark Gateway Association of REALTORS®
MLS Number: 256502
APN: 14-3.0-06-00-000-018.000
- 16549 Inca Rd
- 1019 Hawthorne St
- 16537 Isis Rd
- 7976 County Lane 166
- 000 County Lane 175
- 17546 State Highway 96
- 17279 Jackpine Rd
- 16448 Jackpine Rd
- Tbd S Country Club Rd
- 717 Carol St
- 2012 Beau Dr
- 1615 W Budlong St
- 1516 Alexandra Dr
- Lot 3 2nd Addition (Piper Dr) Unit 3
- 2000 Amber Ln
- Lot 3 2nd Addition (Piper)
- 2038 W Trolley Car Ln
- 1641 Alexandra Dr
- TBD County Road 160
- 8633 Cl 186
- 1122 Crosby Dr Unit 1100 Crosby
- 1400 Robin Ln
- 1343 Robin Ln
- 1180 Grand Ave Unit 1182
- 1182 Grand Ave
- 2205 S Main St
- 531 S Walnut St
- 118 W Daugherty St Unit A
- 118 W Daugherty St Unit B
- 118 W Daugherty St Unit C
- 1703 Bluebird Dr
- 720 Short Leaf Ln
- 703 Short Leaf
- 609 Short Leaf Ln
- 1109 Mineral St
- 1319 W Broadway St
- 325 Eagle Edge
- 331 Alex Jordan Dr
- 608 Cass Cir
- 1802 S Oronogo St
