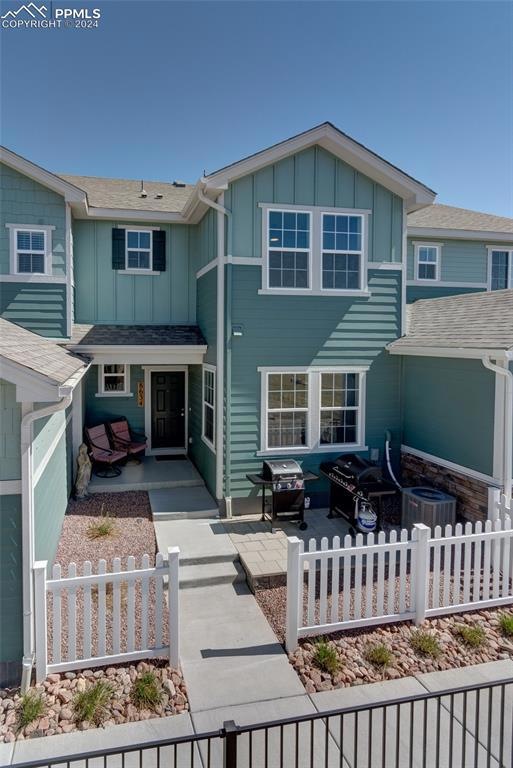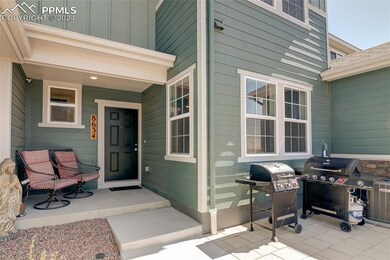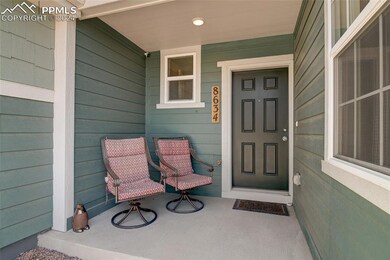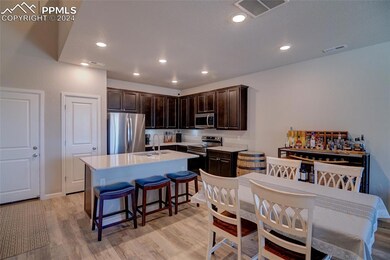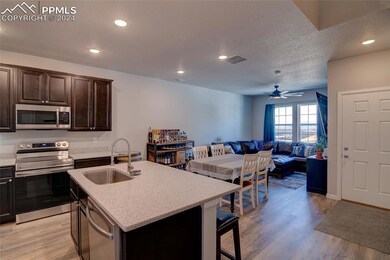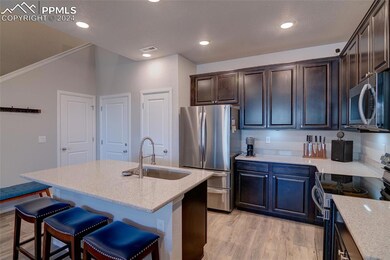
8634 Laurel Mountain View Colorado Springs, CO 80924
Wolf Ranch NeighborhoodHighlights
- Mountain View
- Great Room
- Community Center
- Ranch Creek Elementary School Rated A-
- Community Pool
- Covered patio or porch
About This Home
As of March 2025You won't want to miss this amazing townhome in The Townes at Wolf Ranch. This 3 bedroom, 2.5 bathroom home features large bedrooms, updated finishes, generously sized bathrooms, and an open floor plan that is great for entertaining or everyday living. The kitchen features stainless steel kitchen appliances, a large island and quartz countertops. The luxury vinyl plank flooring throughout the main floor and in all the bathrooms adds style and durability. The front patio is great for enjoying the mountain views, watching the sunset or grilling. The attached 2 car garage adds convenience and there is even parking room in the driveway! Come see this home today!
Last Agent to Sell the Property
Douglas County Real Estate LLC Brokerage Phone: 720-579-8728 Listed on: 04/11/2024
Last Buyer's Agent
Non Member
Non Member
Townhouse Details
Home Type
- Townhome
Est. Annual Taxes
- $2,686
Year Built
- Built in 2022
Lot Details
- 1,747 Sq Ft Lot
- Fenced Front Yard
- Landscaped
HOA Fees
Parking
- 2 Car Attached Garage
- Garage Door Opener
- Driveway
Home Design
- Pillar, Post or Pier Foundation
- Shingle Roof
- Wood Siding
Interior Spaces
- 1,363 Sq Ft Home
- 2-Story Property
- Ceiling Fan
- Great Room
- Mountain Views
- Crawl Space
Kitchen
- Microwave
- Dishwasher
- Disposal
Flooring
- Carpet
- Tile
- Luxury Vinyl Tile
Bedrooms and Bathrooms
- 3 Bedrooms
Laundry
- Laundry on upper level
- Electric Dryer Hookup
Accessible Home Design
- Remote Devices
- Ramped or Level from Garage
Schools
- Ranch Creek Elementary School
- Chinook Trail Middle School
- Pine Creek High School
Utilities
- Forced Air Heating and Cooling System
- Heating System Uses Natural Gas
- 220 Volts in Kitchen
Additional Features
- Covered patio or porch
- Interior Unit
Community Details
Overview
- Association fees include common utilities, covenant enforcement, insurance, ground maintenance, maintenance structure, management, snow removal, trash removal
- Built by JM Weston Homes
- Plan 120 Avenues
Amenities
- Community Center
Recreation
- Community Pool
- Park
- Dog Park
Ownership History
Purchase Details
Home Financials for this Owner
Home Financials are based on the most recent Mortgage that was taken out on this home.Purchase Details
Home Financials for this Owner
Home Financials are based on the most recent Mortgage that was taken out on this home.Similar Homes in Colorado Springs, CO
Home Values in the Area
Average Home Value in this Area
Purchase History
| Date | Type | Sale Price | Title Company |
|---|---|---|---|
| Warranty Deed | $365,000 | Fidelity National Title | |
| Special Warranty Deed | $399,900 | Land Title |
Mortgage History
| Date | Status | Loan Amount | Loan Type |
|---|---|---|---|
| Open | $334,248 | FHA | |
| Previous Owner | $391,635 | FHA | |
| Previous Owner | $247,800 | Construction | |
| Closed | $15,665 | No Value Available |
Property History
| Date | Event | Price | Change | Sq Ft Price |
|---|---|---|---|---|
| 03/12/2025 03/12/25 | Sold | $365,000 | +2.8% | $268 / Sq Ft |
| 01/29/2025 01/29/25 | Price Changed | $355,000 | -4.0% | $260 / Sq Ft |
| 01/17/2025 01/17/25 | Price Changed | $369,900 | 0.0% | $271 / Sq Ft |
| 01/17/2025 01/17/25 | For Sale | $369,900 | -1.9% | $271 / Sq Ft |
| 01/14/2025 01/14/25 | Off Market | $377,000 | -- | -- |
| 01/03/2025 01/03/25 | Price Changed | $377,000 | -1.3% | $277 / Sq Ft |
| 11/13/2024 11/13/24 | Price Changed | $382,000 | -9.0% | $280 / Sq Ft |
| 05/30/2024 05/30/24 | Price Changed | $419,900 | -1.2% | $308 / Sq Ft |
| 05/09/2024 05/09/24 | Price Changed | $424,900 | -1.2% | $312 / Sq Ft |
| 04/24/2024 04/24/24 | Price Changed | $429,900 | -1.2% | $315 / Sq Ft |
| 04/11/2024 04/11/24 | For Sale | $435,000 | +8.8% | $319 / Sq Ft |
| 09/30/2022 09/30/22 | Sold | $399,900 | 0.0% | $306 / Sq Ft |
| 09/05/2022 09/05/22 | Off Market | $399,900 | -- | -- |
| 09/02/2022 09/02/22 | Price Changed | $399,900 | -4.8% | $306 / Sq Ft |
| 08/11/2022 08/11/22 | Price Changed | $419,950 | -2.5% | $321 / Sq Ft |
| 05/31/2022 05/31/22 | For Sale | $430,539 | -- | $329 / Sq Ft |
Tax History Compared to Growth
Tax History
| Year | Tax Paid | Tax Assessment Tax Assessment Total Assessment is a certain percentage of the fair market value that is determined by local assessors to be the total taxable value of land and additions on the property. | Land | Improvement |
|---|---|---|---|---|
| 2024 | $2,686 | $25,900 | $5,750 | $20,150 |
| 2023 | $2,686 | $25,900 | $5,750 | $20,150 |
| 2022 | $1,717 | $13,930 | $13,930 | $0 |
| 2021 | $1,771 | $13,930 | $13,930 | $0 |
| 2020 | $94 | $970 | $970 | $0 |
Agents Affiliated with this Home
-
Brandon Lee

Seller's Agent in 2025
Brandon Lee
Douglas County Real Estate LLC
(720) 446-8121
2 in this area
94 Total Sales
-
N
Buyer's Agent in 2025
Non Member
Non Member
-
Janelle Walston

Seller's Agent in 2022
Janelle Walston
Walston Group Real Estate Inc
(719) 477-1410
119 in this area
332 Total Sales
Map
Source: Pikes Peak REALTOR® Services
MLS Number: 5345244
APN: 62364-22-194
- 8745 Rose Grace Heights
- 5216 Hidden Hills Point
- 8765 Laurel Mountain View
- 5060 Mountain Vista Heights
- 8806 Bella Flora Heights
- 5410 Seal Alley
- 8913 Sunstone Dr
- 5585 Blue Moon Dr
- 8883 White Prairie View
- 8766 Vista Azul Heights
- 8666 Ethan Alley
- 9484 Simper Heights
- 9436 Wolf Valley Dr
- 9426 Wolf Valley Dr
- 8723 Stony Creek Dr
- 5687 Marshall Creek Dr
- 5261 Kenosha Pass Ct
- 8882 Stony Creek Dr
- 9285 Sunstone Dr
- 9115 Mcclintock Dr
