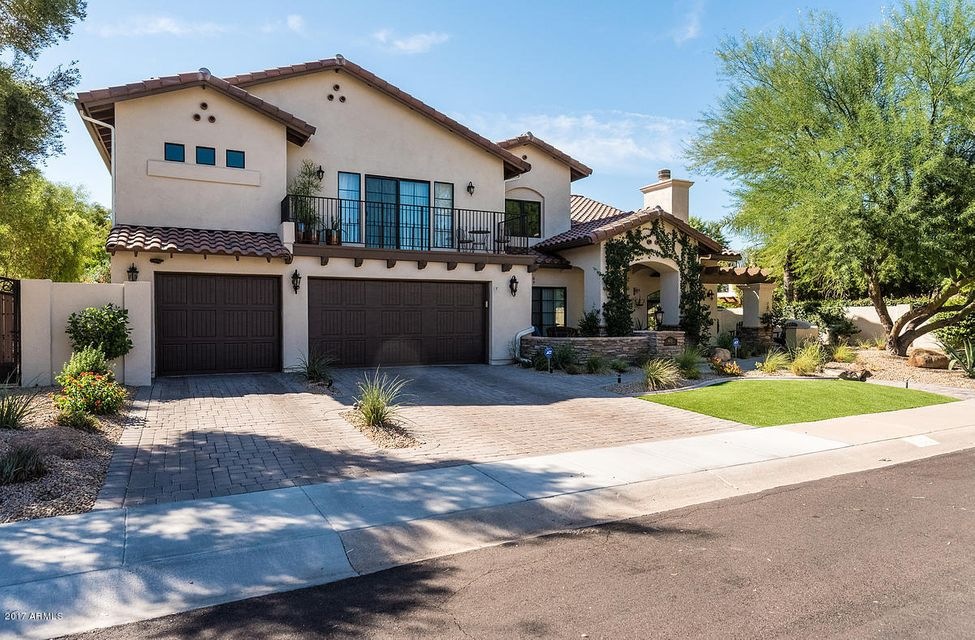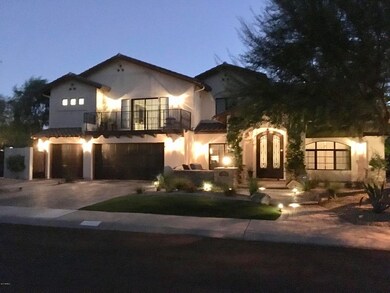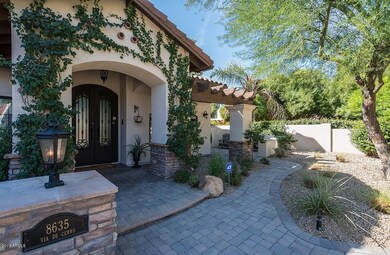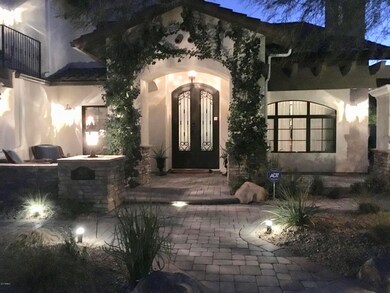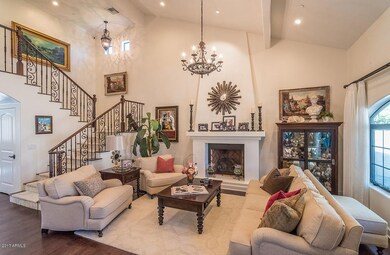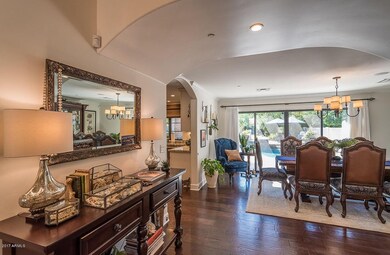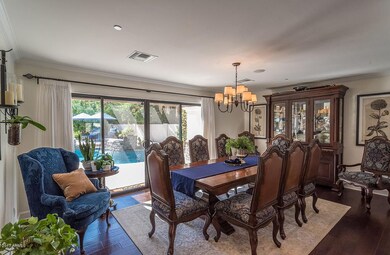
8635 E Via de Cerro Scottsdale, AZ 85258
McCormick Ranch NeighborhoodEstimated Value: $1,580,000 - $2,182,000
Highlights
- Guest House
- Private Pool
- Sitting Area In Primary Bedroom
- Kiva Elementary School Rated A
- RV Gated
- Mountain View
About This Home
As of April 2018Stunning 2015 quality rebuild w/ no expense spared. Beautiful Santa Barbara style 4140 sq ft main house & 500 sq ft guest house on a quiet cul-de-sac. Located in desirable McCormick Ranch on a vast park system w/ miles of biking & walking trails. Near Talking Stick Resort, the Pavillions, Salt River Fields and all the best Scottsdale has to offer. This smart home has advance home automation. Main house boasts 5 BR & 3.5 BA. Huge master w/separate sitting room plus 3 large BRs upstairs, one BR an ensuite. 2 balconies off master. Guest house/casita has vaulted ceilings 1 BR, 1 BA w/shower & kitchenette. Gourmet kitchen w/ Thermador appliances.Resort like backyard w/ large covered patio,travertine pavers, BBQ, gas firepit & custom pool. All tile & wood floors. Way too much to list.
Home Details
Home Type
- Single Family
Est. Annual Taxes
- $4,387
Year Built
- Built in 1974
Lot Details
- 0.31 Acre Lot
- Desert faces the front of the property
- Cul-De-Sac
- Block Wall Fence
- Artificial Turf
- Front and Back Yard Sprinklers
- Sprinklers on Timer
- Private Yard
- Grass Covered Lot
HOA Fees
- Property has a Home Owners Association
Parking
- 3 Car Direct Access Garage
- Garage Door Opener
- RV Gated
Home Design
- Designed by Glenn Kennedy Architects
- Santa Barbara Architecture
- Wood Frame Construction
- Concrete Roof
- Stone Exterior Construction
- Stucco
Interior Spaces
- 4,640 Sq Ft Home
- 2-Story Property
- Vaulted Ceiling
- Ceiling Fan
- Gas Fireplace
- Double Pane Windows
- Low Emissivity Windows
- Solar Screens
- Family Room with Fireplace
- 3 Fireplaces
- Living Room with Fireplace
- Mountain Views
Kitchen
- Built-In Microwave
- Dishwasher
- Kitchen Island
- Granite Countertops
Flooring
- Wood
- Tile
Bedrooms and Bathrooms
- 6 Bedrooms
- Sitting Area In Primary Bedroom
- Fireplace in Primary Bedroom
- Walk-In Closet
- Remodeled Bathroom
- Primary Bathroom is a Full Bathroom
- 4.5 Bathrooms
- Dual Vanity Sinks in Primary Bathroom
- Hydromassage or Jetted Bathtub
- Bathtub With Separate Shower Stall
Laundry
- Laundry in unit
- Dryer
- Washer
Home Security
- Security System Owned
- Intercom
- Smart Home
- Fire Sprinkler System
Pool
- Private Pool
- Pool Pump
- Diving Board
Outdoor Features
- Balcony
- Covered patio or porch
- Fire Pit
- Outdoor Storage
- Built-In Barbecue
Schools
- Kiva Elementary School
- Mohave Middle School
- Saguaro High School
Utilities
- Refrigerated Cooling System
- Heating System Uses Natural Gas
- High Speed Internet
- Cable TV Available
Additional Features
- Guest House
- Property is near a bus stop
Listing and Financial Details
- Tax Lot 357
- Assessor Parcel Number 177-04-142
Community Details
Overview
- Mccormick Ranch Association, Phone Number (480) 860-1122
- Paseo Village Amd Subdivision
Recreation
- Tennis Courts
- Community Playground
- Bike Trail
Ownership History
Purchase Details
Home Financials for this Owner
Home Financials are based on the most recent Mortgage that was taken out on this home.Purchase Details
Home Financials for this Owner
Home Financials are based on the most recent Mortgage that was taken out on this home.Purchase Details
Home Financials for this Owner
Home Financials are based on the most recent Mortgage that was taken out on this home.Purchase Details
Home Financials for this Owner
Home Financials are based on the most recent Mortgage that was taken out on this home.Purchase Details
Similar Homes in Scottsdale, AZ
Home Values in the Area
Average Home Value in this Area
Purchase History
| Date | Buyer | Sale Price | Title Company |
|---|---|---|---|
| Mclain Troy A | $1,197,950 | Landmark Title Assurance Age | |
| Dicks Kent E | -- | Driggs Title Agency Inc | |
| Dicks Kent E | $511,000 | Driggs Title Agency Inc | |
| Retter Dale J | $272,500 | North American Title Agency | |
| Hunter Byron F | -- | -- |
Mortgage History
| Date | Status | Borrower | Loan Amount |
|---|---|---|---|
| Open | Mclain Troy A | $604,000 | |
| Open | Mclain Troy A | $1,038,000 | |
| Previous Owner | Mclain Troy A | $1,078,155 | |
| Previous Owner | Dicks Kent E | $383,250 | |
| Previous Owner | Dicks Kent E | $383,250 | |
| Previous Owner | Retter Dale J | $184,815 | |
| Previous Owner | Retter Dale J | $216,500 | |
| Previous Owner | Retter Dale J | $218,000 |
Property History
| Date | Event | Price | Change | Sq Ft Price |
|---|---|---|---|---|
| 04/24/2018 04/24/18 | Sold | $1,197,950 | -7.5% | $258 / Sq Ft |
| 02/12/2018 02/12/18 | Pending | -- | -- | -- |
| 02/02/2018 02/02/18 | Price Changed | $1,295,000 | -7.2% | $279 / Sq Ft |
| 11/19/2017 11/19/17 | Price Changed | $1,395,000 | -6.7% | $301 / Sq Ft |
| 10/27/2017 10/27/17 | Price Changed | $1,495,000 | -6.3% | $322 / Sq Ft |
| 10/20/2017 10/20/17 | For Sale | $1,595,000 | +212.1% | $344 / Sq Ft |
| 05/20/2014 05/20/14 | Sold | $511,000 | -6.9% | $183 / Sq Ft |
| 04/12/2014 04/12/14 | Pending | -- | -- | -- |
| 03/15/2014 03/15/14 | For Sale | $549,000 | -- | $197 / Sq Ft |
Tax History Compared to Growth
Tax History
| Year | Tax Paid | Tax Assessment Tax Assessment Total Assessment is a certain percentage of the fair market value that is determined by local assessors to be the total taxable value of land and additions on the property. | Land | Improvement |
|---|---|---|---|---|
| 2025 | $4,088 | $72,745 | -- | -- |
| 2024 | $4,295 | $69,281 | -- | -- |
| 2023 | $4,295 | $113,230 | $22,640 | $90,590 |
| 2022 | $4,050 | $87,950 | $17,590 | $70,360 |
| 2021 | $4,338 | $84,150 | $16,830 | $67,320 |
| 2020 | $4,295 | $79,610 | $15,920 | $63,690 |
| 2019 | $4,131 | $70,770 | $14,150 | $56,620 |
| 2018 | $3,980 | $66,020 | $13,200 | $52,820 |
| 2017 | $4,387 | $64,180 | $12,830 | $51,350 |
| 2016 | $4,282 | $61,700 | $12,340 | $49,360 |
| 2015 | $3,148 | $39,480 | $7,890 | $31,590 |
Agents Affiliated with this Home
-
Randy Bishop
R
Seller's Agent in 2018
Randy Bishop
Fielding Success Realty, LLC
(480) 362-3000
11 Total Sales
-
Pamela Adwell
P
Seller Co-Listing Agent in 2018
Pamela Adwell
Fielding Success Realty, LLC
(619) 417-6000
5 Total Sales
-
N
Buyer's Agent in 2018
Non-MLS Agent
Non-MLS Office
-
Lou-Ann Abraham-Gross

Seller's Agent in 2014
Lou-Ann Abraham-Gross
My Home Group
17 Total Sales
Map
Source: Arizona Regional Multiple Listing Service (ARMLS)
MLS Number: 5676852
APN: 177-04-142
- 7721 N Vía de La Montana
- 8705 E Via Taz Sur
- 7648 N Vía Del Paraiso
- 7629 N Vía de La Campana
- 8744 E Via de la Luna
- 7596 N Vía de La Siesta
- 7823 N Via Del Mundo
- 7565 N Vía de La Siesta
- 7530 N Vía de La Siesta
- 7821 N Via de la Sombre
- 8525 E Vía de Los Libros
- 8728 E Vía de Viva
- 7668 E Pleasant Run
- 8317 E Vía de La Escuela
- 8720 E Vía de Dorado
- 7534 E Pleasant Run
- 8318 E Vía de Los Libros
- 8649 E Royal Palm Rd Unit 213
- 8582 E Vía de Dorado
- 7214 N Vía de La Siesta
- 8635 E Via de Cerro
- 8641 E Via de Cerro
- 7737 N Via de la Montana
- 7745 N Via de la Montana
- 7729 N Via de la Montana
- 8647 E Vía de Cerro
- 8706 E Via Taz Norte
- 8712 E Via Taz Norte
- 8647 E Via de Cerro
- 7761 N Via de la Montana
- 8636 E Via de Cerro
- 8642 E Via de Cerro
- 7721 N Via de la Montana
- 8718 E Via Taz Norte
- 7744 N Via de la Montana
- 7752 N Vía de La Montana
- 7736 N Via de la Montana
- 7769 N Via de la Montana
- 7728 N Via de la Montana
