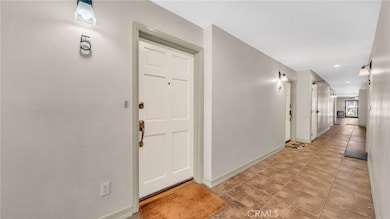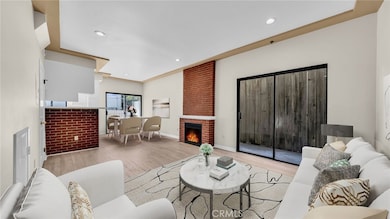8636 W Olympic Blvd Unit 5 Los Angeles, CA 90035
Pico-Robertson NeighborhoodEstimated payment $4,767/month
Highlights
- City Lights View
- High Ceiling
- Park
- Carthay Center Elementary School Rated 9+
- Bathtub
- Resident Manager or Management On Site
About This Home
Discover this beautifully updated tri-level residence offering the perfect blend of style, comfort, and convenience. One of only 8 exclusive units, this home features 2 bedrooms, 2.5 baths, plus a versatile loft—ideal as a home office, guest space, or creative studio.
Enjoy four private outdoor spaces, including a spacious rooftop deck with sweeping views of Griffith Park, Downtown LA, Culver City, and the Westside. Whether you’re entertaining or unwinding, the vistas set the perfect backdrop. Inside, thoughtful upgrades include new laminate floors, fresh carpet and paint, modern countertops, and updated vanities. The warm character of exposed brick walls complements the contemporary finishes, creating a home that’s both inviting and stylish. Additional highlights include: 2 tandem covered parking spaces, washer & dryer and relatively low HOA dues
This Beverly Hills adjacent condo is just minutes to world-class dining, shopping, and entertainment. This home delivers privacy, convenience, and sophistication in one of LA’s most desirable locations.
Listing Agent
Premier Realty Associates Brokerage Phone: 661-547-6542 License #01978134 Listed on: 09/04/2025

Property Details
Home Type
- Condominium
Est. Annual Taxes
- $4,078
Year Built
- Built in 1987
HOA Fees
- $425 Monthly HOA Fees
Parking
- 2 Car Garage
- Parking Available
- Tandem Garage
- Parking Lot
Home Design
- Entry on the 1st floor
Interior Spaces
- 1,253 Sq Ft Home
- 3-Story Property
- High Ceiling
- Gas Fireplace
- Family Room with Fireplace
- City Lights Views
- Disposal
Bedrooms and Bathrooms
- 2 Bedrooms
- All Upper Level Bedrooms
- Bathtub
Laundry
- Laundry Room
- Laundry on upper level
- Stacked Washer and Dryer
Additional Features
- Exterior Lighting
- 1 Common Wall
- Urban Location
- Central Heating and Cooling System
Listing and Financial Details
- Tax Lot 1
- Tax Tract Number 44617
- Assessor Parcel Number 4332021045
Community Details
Overview
- Front Yard Maintenance
- 8 Units
- Sherbourne Court HOA, Phone Number (818) 261-2800
- Lee HOA
Recreation
- Park
Pet Policy
- Pets Allowed
Security
- Resident Manager or Management On Site
- Controlled Access
Map
Home Values in the Area
Average Home Value in this Area
Tax History
| Year | Tax Paid | Tax Assessment Tax Assessment Total Assessment is a certain percentage of the fair market value that is determined by local assessors to be the total taxable value of land and additions on the property. | Land | Improvement |
|---|---|---|---|---|
| 2025 | $4,078 | $340,416 | $224,387 | $116,029 |
| 2024 | $4,078 | $333,742 | $219,988 | $113,754 |
| 2023 | $4,002 | $327,199 | $215,675 | $111,524 |
| 2022 | $3,819 | $320,785 | $211,447 | $109,338 |
| 2021 | $3,763 | $314,496 | $207,301 | $107,195 |
| 2019 | $3,648 | $305,169 | $201,153 | $104,016 |
| 2018 | $3,625 | $299,186 | $197,209 | $101,977 |
| 2016 | $3,456 | $287,570 | $189,552 | $98,018 |
| 2015 | $3,405 | $283,251 | $186,705 | $96,546 |
| 2014 | $3,422 | $277,703 | $183,048 | $94,655 |
Property History
| Date | Event | Price | List to Sale | Price per Sq Ft |
|---|---|---|---|---|
| 11/08/2025 11/08/25 | Pending | -- | -- | -- |
| 10/08/2025 10/08/25 | For Sale | $760,000 | 0.0% | $607 / Sq Ft |
| 09/09/2025 09/09/25 | Pending | -- | -- | -- |
| 09/04/2025 09/04/25 | For Sale | $760,000 | -- | $607 / Sq Ft |
Purchase History
| Date | Type | Sale Price | Title Company |
|---|---|---|---|
| Grant Deed | $221,500 | First American Title Co | |
| Grant Deed | $175,000 | Equity Title Company |
Mortgage History
| Date | Status | Loan Amount | Loan Type |
|---|---|---|---|
| Open | $177,200 | Stand Alone First | |
| Previous Owner | $165,100 | FHA | |
| Closed | $22,150 | No Value Available |
Source: California Regional Multiple Listing Service (CRMLS)
MLS Number: BB25198972
APN: 4332-021-045
- 1043 S Holt Ave
- 910 S Holt Ave Unit 305
- 1111 S Holt Ave
- 858 S Shenandoah St
- 853 S Le Doux Rd Unit 301
- 828 S Bedford St Unit 202
- 820 S Bedford St Unit 105
- 1123 S Shenandoah St Unit 101
- 869 S Wooster St Unit 103
- 8642 Gregory Way Unit 204
- 1044 S Robertson Blvd
- 1140 S Shenandoah St
- 446 S Clark Dr
- 1211 S Shenandoah St Unit 304
- 427 S Clark Dr
- 1153 S Clark Dr
- 1427 S Bedford St
- 8559 Alcott St Unit 301
- 130 S Carson Rd
- 234 S Gale Dr Unit 308






