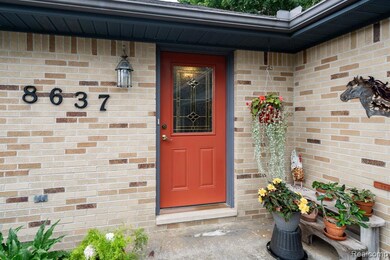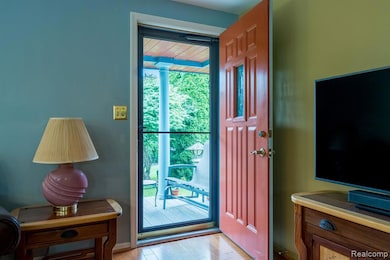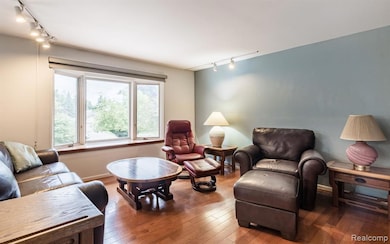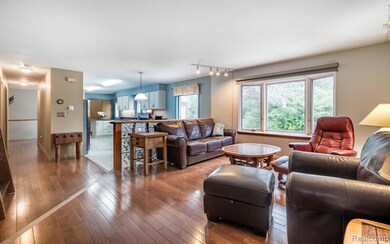8637 Brazos Ct White Lake, MI 48386
Estimated payment $2,055/month
Highlights
- Ranch Style House
- Ground Level Unit
- Stainless Steel Appliances
- Clifford H. Smart Middle School Rated A-
- Covered Patio or Porch
- Cul-De-Sac
About This Home
Often sought but rarely found! Original owners & first time on the market for this custom-built ranch privately situated in popular Sierra Heights. Enjoy one floor full of bright, open & gracious living that lives well. Highlights include a kitchen remodeled in 2021 designed for people who like to cook & entertain at the same time w/smooth corian counters, luxury vinyl flooring & stainless steel appliances. Note energy efficient Pella windows and trouble-free wood & vinyl flooring are found throughout the home. Features include 2 spacious bedrooms plus alcove area creating the ideal office space on the entry level. 3rd bedroom is neatly tucked away in the lower level. 2 full baths - main & owner's suite w/shower. Lower level shows 8ft ceilings and space for all your needs & hobbies. Storage is superb and basement is dry. Lower level laundry has convenient upper level laundry shoot. Outside offers a nature loving santuary complete with custom birdbath. Breathe in and enjoy birds, wildlife and gardens from the private brick paver patio. Whole home generator and sprinklers are added pluses. 2.5 car garage is a must w/great storage & easy access to the home & yard. State and national high ranking Walled Lake Schools are considered some of the best. All of this and more in a community sought after by many..
Home Details
Home Type
- Single Family
Est. Annual Taxes
Year Built
- Built in 1985 | Remodeled in 2021
Lot Details
- 0.31 Acre Lot
- Lot Dimensions are 100x104x132x121
- Cul-De-Sac
- Sprinkler System
HOA Fees
- $13 Monthly HOA Fees
Home Design
- Ranch Style House
- Brick Exterior Construction
- Block Foundation
- Asphalt Roof
Interior Spaces
- 1,400 Sq Ft Home
- Partially Furnished
- Ceiling Fan
- Partially Finished Basement
- Sump Pump
Kitchen
- Free-Standing Gas Oven
- Self-Cleaning Oven
- Free-Standing Gas Range
- Range Hood
- Recirculated Exhaust Fan
- Plumbed For Ice Maker
- Dishwasher
- Stainless Steel Appliances
Bedrooms and Bathrooms
- 3 Bedrooms
- 2 Full Bathrooms
Laundry
- Dryer
- Washer
Parking
- 2.5 Car Attached Garage
- Garage Door Opener
Outdoor Features
- Covered Patio or Porch
- Exterior Lighting
Location
- Ground Level Unit
- Property is near a golf course
Utilities
- Forced Air Heating and Cooling System
- Dehumidifier
- Vented Exhaust Fan
- Heating System Uses Natural Gas
- Net Metering or Smart Meter
- Whole House Permanent Generator
- Natural Gas Water Heater
- Water Purifier is Owned
- Water Softener is Owned
- High Speed Internet
- Cable TV Available
Listing and Financial Details
- Home warranty included in the sale of the property
- Assessor Parcel Number 1225126024
Community Details
Overview
- Sierraheightsboard@Gmail.Com Association
- Sierra Heights Subdivision
Amenities
- Laundry Facilities
Map
Home Values in the Area
Average Home Value in this Area
Tax History
| Year | Tax Paid | Tax Assessment Tax Assessment Total Assessment is a certain percentage of the fair market value that is determined by local assessors to be the total taxable value of land and additions on the property. | Land | Improvement |
|---|---|---|---|---|
| 2024 | $1,353 | $131,560 | $0 | $0 |
| 2023 | $1,276 | $122,610 | $0 | $0 |
| 2022 | $2,175 | $119,550 | $0 | $0 |
| 2021 | $2,121 | $104,040 | $0 | $0 |
| 2020 | $1,261 | $94,640 | $0 | $0 |
| 2019 | $2,067 | $93,710 | $0 | $0 |
| 2018 | $2,052 | $87,660 | $0 | $0 |
| 2017 | $1,987 | $87,660 | $0 | $0 |
| 2016 | $1,984 | $81,710 | $0 | $0 |
| 2015 | -- | $69,950 | $0 | $0 |
| 2014 | -- | $64,440 | $0 | $0 |
| 2011 | -- | $51,520 | $0 | $0 |
Property History
| Date | Event | Price | List to Sale | Price per Sq Ft |
|---|---|---|---|---|
| 09/11/2025 09/11/25 | For Sale | $350,000 | -- | $250 / Sq Ft |
Purchase History
| Date | Type | Sale Price | Title Company |
|---|---|---|---|
| Interfamily Deed Transfer | -- | None Available |
Source: Realcomp
MLS Number: 20251029317
APN: 12-25-126-024
- 165 Lisa Ct
- 121 Allen Lake Dr
- 000 Sandycrest Dr
- 8363 Capstone Dr
- 8650 Sandy Crest Dr
- 00 Fox Bay Dr
- 8962 Glasgow Dr
- 193 Coppice Way
- 9035 Huron Bluffs Dr
- 8165 Sequoia Ln Unit 92
- 390 Woodsedge Ln Unit 21
- 3 Grandview Cir Unit 71
- 71 Grandview Cir
- 149 N Williams Lake Rd
- 8110 High Point Trail
- 0000 Williams Lake Rd
- 8118 Rene Dr
- 315 Tower Rd
- 229 Rustic Cir
- 180 Pine Tree Ridge Dr Unit 3
- 90 Granada Dr
- 8341 Sharon Dr
- 166 Summit View Ct
- 156 Summit View Ct
- 176 Summit View Ct
- 9410 Elizabeth Lake Rd Unit 6
- 1095 Union Lake Rd
- 1049 N Oakland Blvd
- 7380 Arbor Trail
- 8135 Kenwick Dr
- 8020 Wadi Blvd
- 1350 Laurel Valley Dr
- 7035 Round Hill Dr
- 10950 Highland Rd
- 1644 Marylestone Dr
- 1340 Briarwood Dr
- 504 Maplebrook Ln
- 11001 Beryl Dr
- 2649 Grove Cir
- 2475 Horace St







