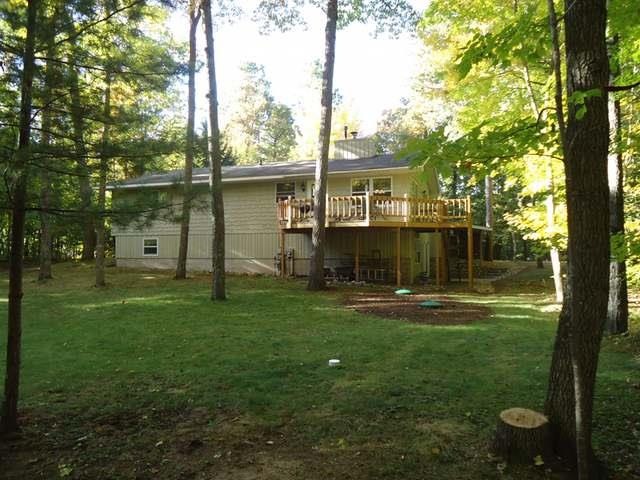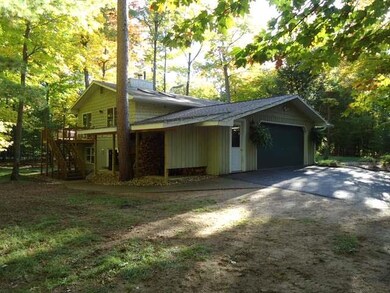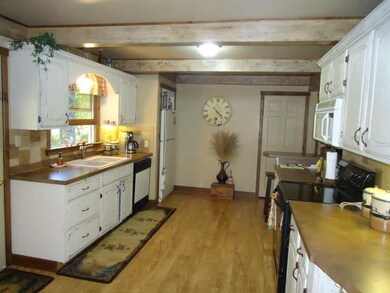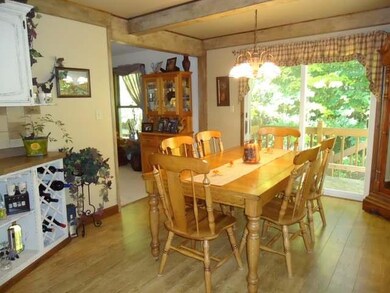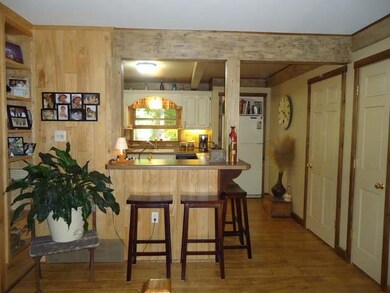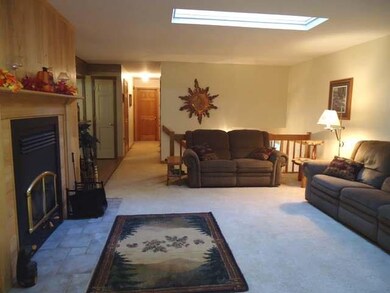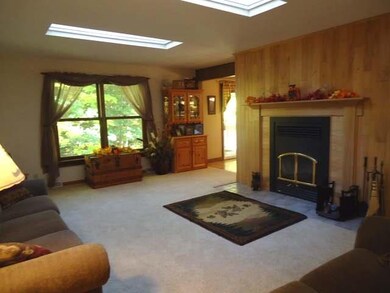
8637 Brunswick Rd Minocqua, WI 54548
Estimated Value: $405,215 - $464,000
Highlights
- Deeded Waterfront Access Rights
- Wood Burning Stove
- Raised Ranch Architecture
- Deck
- Wooded Lot
- Wood Flooring
About This Home
As of September 2013Extensively remodeled family home, located in one of Minocqua's finest communities, Lakewood Park. Take delight in the deeded access to Lake Minocqua and the lakeside park that offers piers with boat slips, gazebo and yard space for picnics! Wooded parcel features a blacktop driveway, backyard, patio area and spacious deck. This is a priceless location for you and your family; only minutes from town, hospitals, schools, state land, Minocqua Chain of Lakes and all the N'Woods amenities! From flooring to walls, cabinets to counter tops; every capacity of the interior has been maintained and updated. Tasteful style and decor throughout. Modernized kitchen is spectacular with bar stool seating, views of the wooded backyard and access to raised deck. Spacious master suite offers a walk-in closet and private full bath. Two additional full bathrooms in the home and 4 total bedrooms! Walk-out LL features a family room, exercise/hobby room, 2 bedrooms and a large utility/workshop. New well!
Last Agent to Sell the Property
REDMAN REALTY GROUP, LLC License #56355 - 90 Listed on: 04/17/2013
Home Details
Home Type
- Single Family
Est. Annual Taxes
- $2,131
Year Built
- Built in 1976
Lot Details
- 0.75 Acre Lot
- Rural Setting
- Landscaped
- Level Lot
- Wooded Lot
Parking
- 2 Car Attached Garage
- Driveway
Home Design
- Raised Ranch Architecture
- Block Foundation
- Frame Construction
- Shingle Roof
- Composition Roof
- Wood Siding
- Shingle Siding
- Cedar
Interior Spaces
- 2-Story Property
- Ceiling Fan
- Skylights
- Wood Burning Stove
- Zero Clearance Fireplace
- Fireplace Features Blower Fan
- Stone Fireplace
Kitchen
- Range
- Microwave
- Dishwasher
Flooring
- Wood
- Carpet
- Tile
Bedrooms and Bathrooms
- 4 Bedrooms
- Walk-In Closet
- 3 Full Bathrooms
Laundry
- Dryer
- Washer
Finished Basement
- Walk-Out Basement
- Basement Fills Entire Space Under The House
- Interior and Exterior Basement Entry
- Laundry in Basement
- Basement Window Egress
Outdoor Features
- Deeded Waterfront Access Rights
- Deck
- Open Patio
Schools
- Mhlt Elementary School
- Lakeland Union High School
Utilities
- Forced Air Heating System
- Heating System Uses Natural Gas
- Well
- Gas Water Heater
- Public Septic Tank
- High Speed Internet
- Phone Available
- Cable TV Available
Listing and Financial Details
- Assessor Parcel Number MI-3149
Community Details
Recreation
- Recreation Facilities
Additional Features
- Lakewood Park Subdivision
- Shops
Ownership History
Purchase Details
Home Financials for this Owner
Home Financials are based on the most recent Mortgage that was taken out on this home.Similar Homes in Minocqua, WI
Home Values in the Area
Average Home Value in this Area
Purchase History
| Date | Buyer | Sale Price | Title Company |
|---|---|---|---|
| Berard Hwjames M | -- | Oneida Title And Abstract In |
Mortgage History
| Date | Status | Borrower | Loan Amount |
|---|---|---|---|
| Open | Berard James M | $142,000 | |
| Closed | Berard Hwjames M | $159,000 | |
| Previous Owner | Richardson Particia G | $100,000 | |
| Previous Owner | Richardson Patricia G | $77,000 |
Property History
| Date | Event | Price | Change | Sq Ft Price |
|---|---|---|---|---|
| 09/16/2013 09/16/13 | Sold | $219,000 | -8.7% | $93 / Sq Ft |
| 09/12/2013 09/12/13 | Pending | -- | -- | -- |
| 04/17/2013 04/17/13 | For Sale | $239,900 | -- | $102 / Sq Ft |
Tax History Compared to Growth
Tax History
| Year | Tax Paid | Tax Assessment Tax Assessment Total Assessment is a certain percentage of the fair market value that is determined by local assessors to be the total taxable value of land and additions on the property. | Land | Improvement |
|---|---|---|---|---|
| 2024 | $2,500 | $247,300 | $30,000 | $217,300 |
| 2023 | $2,462 | $247,300 | $30,000 | $217,300 |
| 2022 | $1,981 | $247,300 | $30,000 | $217,300 |
| 2021 | $2,322 | $247,300 | $30,000 | $217,300 |
| 2020 | $1,979 | $247,300 | $30,000 | $217,300 |
| 2019 | $1,984 | $206,500 | $30,000 | $176,500 |
| 2018 | $1,904 | $206,500 | $30,000 | $176,500 |
| 2017 | $1,880 | $206,500 | $30,000 | $176,500 |
| 2016 | $1,979 | $206,500 | $30,000 | $176,500 |
| 2015 | $1,931 | $206,500 | $30,000 | $176,500 |
| 2014 | $1,931 | $206,500 | $30,000 | $176,500 |
| 2011 | $1,896 | $229,700 | $45,000 | $184,700 |
Agents Affiliated with this Home
-
Adam Redman

Seller's Agent in 2013
Adam Redman
REDMAN REALTY GROUP, LLC
(715) 892-4500
138 Total Sales
-
Brenda Thompson

Buyer's Agent in 2013
Brenda Thompson
RE/MAX
(715) 614-5400
239 Total Sales
Map
Source: Greater Northwoods MLS
MLS Number: 132767
APN: 01601-4915-0000
- Lot 13 Timbergate Cr
- 8603 Woodland Dr
- 8686 Denise Dr
- 8705 Wisconsin 47
- 9265 Ellenbee Ln
- 9276 Park Place Ln
- 8785 Sallet Dr
- ON Hwy 47
- 9341 Jacob Cir
- Lot 1 Cth J
- Off Cth J
- 9040 Woodruff Rd
- Off Hwy 51 Unit 438 Acres
- 10814 Lake Shore Dr Unit 68
- 972 Cedar St
- 1128 Pine Ln Unit 157
- 844 Cedar St
- 1072 Old Hwy 51 S
- 9485 Devine Island
- 351 Hwy 51
- 8637 Brunswick Rd
- 8670 Parkview Rd
- 8631 Brunswick Rd
- 8672 Brunswick Rd
- 8701 Birchwood Cir
- 8651 Brunswick Rd
- 8671 Parkview Rd
- 8700 Birchwood Cir
- Lot 4 Birchwood Cr
- 0 Birchwood Cir Unit LOT 4
- 8657 Parkview Rd
- 8629 Parkview Rd
- 8621 Brunswick Rd
- 8703 Birchwood Cir
- 8643 Parkview Rd
- 8650 Parkview Rd
- 8601 Parkview Rd
- 8611 Brunswick Rd
- 8585 Parkview Rd
- 8530 Parkview Rd
