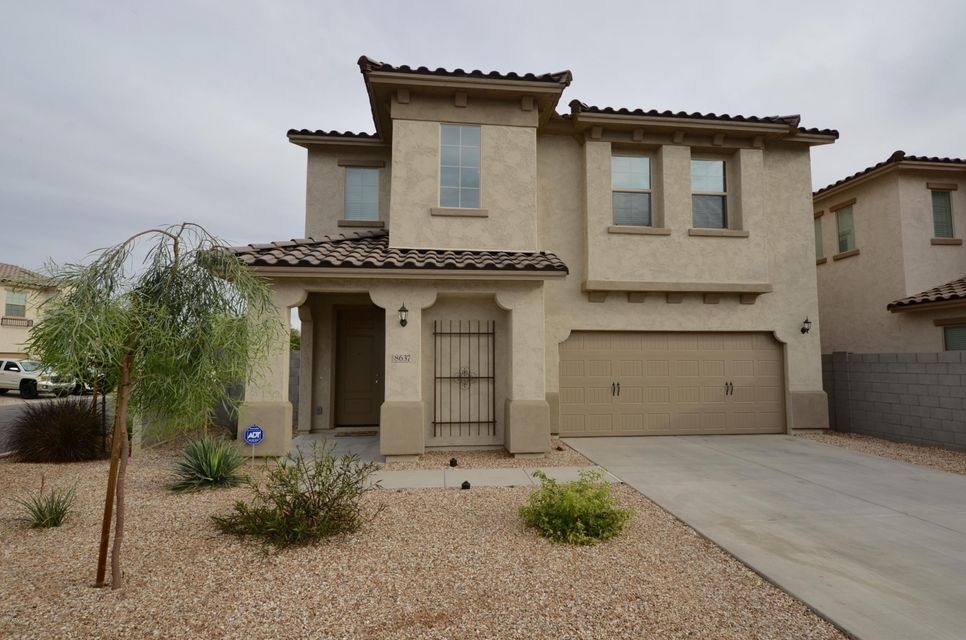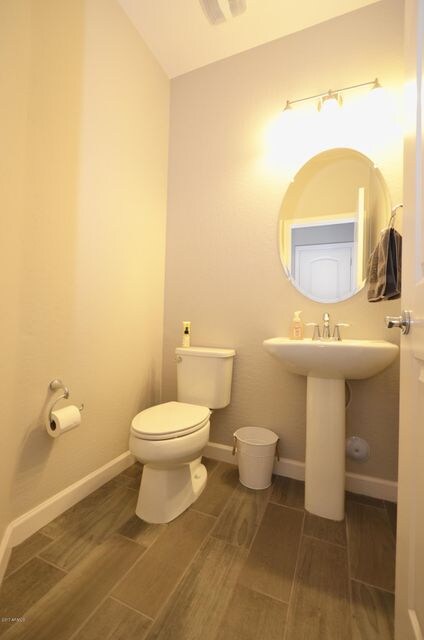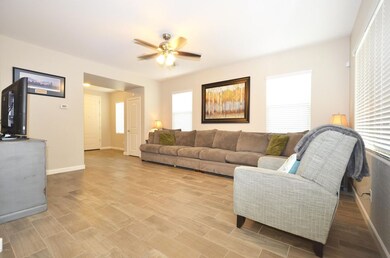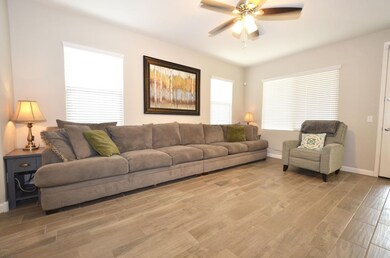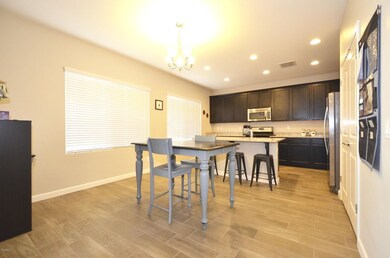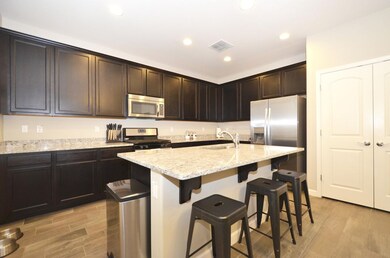
4
Beds
2.5
Baths
1,932
Sq Ft
4,692
Sq Ft Lot
Highlights
- Santa Barbara Architecture
- Corner Lot
- Covered patio or porch
- Boulder Creek Elementary School Rated A-
- Granite Countertops
- Double Pane Windows
About This Home
As of September 2019Almost new Home in Mesa's Mission Heights. This home has a great floorpan with 4 bedrooms, loft and 2.5 baths. Wood-tile floors throughout with upgraded cabinets, granite, Stainless sink & gas appliances. Upgraded rod iron stair railing, Plush carpet upstairs, large bedrooms, loft. This home is in perfect condition and ready for its new owners.
Home Details
Home Type
- Single Family
Est. Annual Taxes
- $254
Year Built
- Built in 2016 | Under Construction
Lot Details
- 4,692 Sq Ft Lot
- Desert faces the front of the property
- Private Streets
- Block Wall Fence
- Corner Lot
- Sprinklers on Timer
HOA Fees
- Property has a Home Owners Association
Parking
- 2 Car Garage
- 2 Open Parking Spaces
- 2 Carport Spaces
- Garage Door Opener
Home Design
- Santa Barbara Architecture
- Wood Frame Construction
- Cellulose Insulation
- Tile Roof
- Stucco
Interior Spaces
- 1,932 Sq Ft Home
- 2-Story Property
- Ceiling height of 9 feet or more
- Double Pane Windows
- Low Emissivity Windows
- Vinyl Clad Windows
Kitchen
- Built-In Microwave
- Dishwasher
- Kitchen Island
- Granite Countertops
Flooring
- Carpet
- Tile
Bedrooms and Bathrooms
- 4 Bedrooms
- Walk-In Closet
- 2.5 Bathrooms
- Dual Vanity Sinks in Primary Bathroom
Laundry
- Laundry on upper level
- Washer and Dryer Hookup
Schools
- Boulder Creek Elementary - Mesa
- Desert Ridge Jr. High Middle School
- Desert Ridge High School
Utilities
- Refrigerated Cooling System
- Zoned Heating
- Heating System Uses Natural Gas
- High Speed Internet
- Cable TV Available
Additional Features
- Mechanical Fresh Air
- Covered patio or porch
Listing and Financial Details
- Home warranty included in the sale of the property
- Tax Lot 30
- Assessor Parcel Number 304-04-961
Community Details
Overview
- Mission Heights HOA, Phone Number (480) 539-1396
- Built by brighton homes
- Mission Heights Subdivision
- FHA/VA Approved Complex
Recreation
- Community Playground
Ownership History
Date
Name
Owned For
Owner Type
Purchase Details
Closed on
Dec 2, 2022
Sold by
Smith Michael T
Bought by
Smith Michael T and Smith Kasandra
Total Days on Market
47
Current Estimated Value
Purchase Details
Listed on
Jul 22, 2019
Closed on
Sep 6, 2019
Sold by
Smith Kasandra and Smith Michael
Bought by
Smith Michael T
Seller's Agent
Cathy Kelley
Rentals America
Buyer's Agent
Chris Lewis
Realty ONE Group
List Price
$302,000
Sold Price
$308,000
Premium/Discount to List
$6,000
1.99%
Home Financials for this Owner
Home Financials are based on the most recent Mortgage that was taken out on this home.
Avg. Annual Appreciation
7.88%
Original Mortgage
$308,000
Interest Rate
3.7%
Mortgage Type
VA
Purchase Details
Listed on
Jul 22, 2019
Closed on
Aug 26, 2019
Sold by
Palmer Stacy L
Bought by
Smith Michael T
Seller's Agent
Cathy Kelley
Rentals America
Buyer's Agent
Chris Lewis
Realty ONE Group
List Price
$302,000
Sold Price
$308,000
Premium/Discount to List
$6,000
1.99%
Home Financials for this Owner
Home Financials are based on the most recent Mortgage that was taken out on this home.
Original Mortgage
$308,000
Interest Rate
3.7%
Mortgage Type
VA
Purchase Details
Listed on
Apr 29, 2017
Closed on
Jul 10, 2017
Sold by
Russell Jennifer J
Bought by
Palmer Stacy L
Seller's Agent
Matt dunshie
Realty ONE Group
Buyer's Agent
Talia Howard
My Home Group Real Estate
List Price
$270,000
Sold Price
$264,000
Premium/Discount to List
-$6,000
-2.22%
Home Financials for this Owner
Home Financials are based on the most recent Mortgage that was taken out on this home.
Avg. Annual Appreciation
7.43%
Original Mortgage
$217,745
Interest Rate
3.89%
Mortgage Type
FHA
Purchase Details
Listed on
Jan 18, 2016
Closed on
Jun 6, 2016
Sold by
Brighton Companies Llc
Bought by
Russell Jennifer J
Seller's Agent
Christian Talbot
CT Realty
Buyer's Agent
Matt dunshie
Realty ONE Group
List Price
$226,900
Sold Price
$253,831
Premium/Discount to List
$26,931
11.87%
Home Financials for this Owner
Home Financials are based on the most recent Mortgage that was taken out on this home.
Avg. Annual Appreciation
3.60%
Original Mortgage
$245,471
Interest Rate
4.12%
Mortgage Type
FHA
Map
Create a Home Valuation Report for This Property
The Home Valuation Report is an in-depth analysis detailing your home's value as well as a comparison with similar homes in the area
Similar Homes in Mesa, AZ
Home Values in the Area
Average Home Value in this Area
Purchase History
| Date | Type | Sale Price | Title Company |
|---|---|---|---|
| Quit Claim Deed | -- | -- | |
| Interfamily Deed Transfer | -- | Valleywide Title Agency | |
| Warranty Deed | $308,000 | Valleywide Title Agency | |
| Warranty Deed | $264,000 | American Title Service Agenc | |
| Special Warranty Deed | $253,831 | Chicago Title Agency Inc |
Source: Public Records
Mortgage History
| Date | Status | Loan Amount | Loan Type |
|---|---|---|---|
| Open | $399,999 | VA | |
| Previous Owner | $308,000 | VA | |
| Previous Owner | $217,745 | FHA | |
| Previous Owner | $245,471 | FHA |
Source: Public Records
Property History
| Date | Event | Price | Change | Sq Ft Price |
|---|---|---|---|---|
| 09/13/2019 09/13/19 | Sold | $308,000 | +2.0% | $154 / Sq Ft |
| 08/20/2019 08/20/19 | Pending | -- | -- | -- |
| 08/19/2019 08/19/19 | For Sale | $302,000 | 0.0% | $151 / Sq Ft |
| 08/18/2019 08/18/19 | Pending | -- | -- | -- |
| 08/14/2019 08/14/19 | Price Changed | $302,000 | -1.6% | $151 / Sq Ft |
| 08/01/2019 08/01/19 | Price Changed | $307,000 | -2.5% | $153 / Sq Ft |
| 07/22/2019 07/22/19 | For Sale | $315,000 | +19.3% | $157 / Sq Ft |
| 07/19/2017 07/19/17 | Sold | $264,000 | 0.0% | $137 / Sq Ft |
| 06/11/2017 06/11/17 | Price Changed | $264,000 | -2.2% | $137 / Sq Ft |
| 04/28/2017 04/28/17 | For Sale | $270,000 | +6.4% | $140 / Sq Ft |
| 06/09/2016 06/09/16 | Sold | $253,831 | +8.5% | $126 / Sq Ft |
| 02/15/2016 02/15/16 | Pending | -- | -- | -- |
| 02/15/2016 02/15/16 | Price Changed | $233,900 | +1.3% | $116 / Sq Ft |
| 02/01/2016 02/01/16 | Price Changed | $230,900 | +1.8% | $115 / Sq Ft |
| 01/18/2016 01/18/16 | For Sale | $226,900 | -- | $113 / Sq Ft |
Source: Arizona Regional Multiple Listing Service (ARMLS)
Tax History
| Year | Tax Paid | Tax Assessment Tax Assessment Total Assessment is a certain percentage of the fair market value that is determined by local assessors to be the total taxable value of land and additions on the property. | Land | Improvement |
|---|---|---|---|---|
| 2025 | $1,396 | $19,605 | -- | -- |
| 2024 | $1,409 | $18,672 | -- | -- |
| 2023 | $1,409 | $34,800 | $6,960 | $27,840 |
| 2022 | $1,375 | $25,770 | $5,150 | $20,620 |
| 2021 | $1,489 | $24,170 | $4,830 | $19,340 |
| 2020 | $1,463 | $22,480 | $4,490 | $17,990 |
| 2019 | $1,356 | $20,830 | $4,160 | $16,670 |
| 2018 | $1,291 | $19,080 | $3,810 | $15,270 |
| 2017 | $1,250 | $17,460 | $3,490 | $13,970 |
| 2016 | $253 | $3,105 | $3,105 | $0 |
Source: Public Records
Source: Arizona Regional Multiple Listing Service (ARMLS)
MLS Number: 5597551
APN: 304-04-961
Nearby Homes
- 2444 S Terrell
- 2341 S Gordon
- 8536 E Milagro Ave
- 8551 E Kiowa Ave
- 8723 E Kiowa Ave
- 2150 S Lorena
- 2159 S Luther
- 2167 S Luther
- 2129 S Luther
- 8504 E Lindner Ave
- 2109 S Luther
- 8531 E Natal Cir
- 2063 S Luther
- 3200 S Hawes Rd
- 2550 S Ellsworth Rd Unit 494
- 2550 S Ellsworth Rd Unit 289
- 2550 S Ellsworth Rd Unit 626
- 2550 S Ellsworth Rd Unit 611
- 2550 S Ellsworth Rd Unit 765
- 2550 S Ellsworth Rd Unit 678
