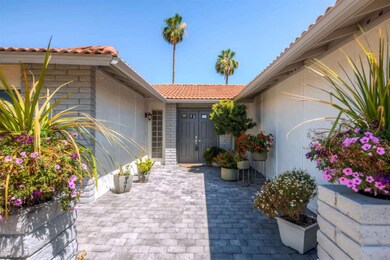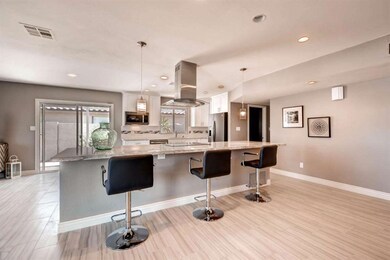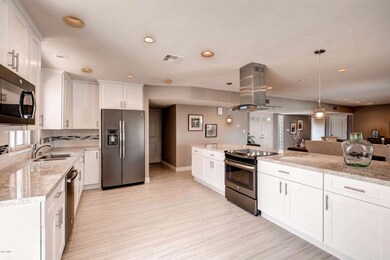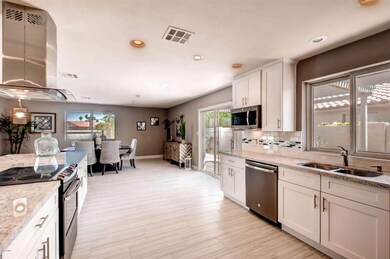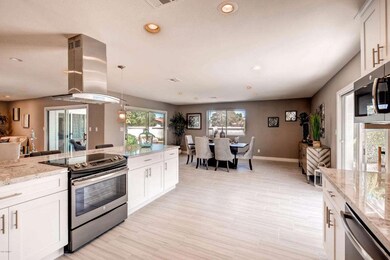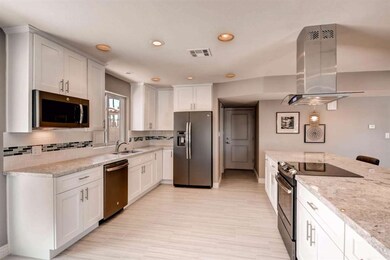
8637 E Via Del Palacio Scottsdale, AZ 85258
McCormick Ranch NeighborhoodHighlights
- Private Pool
- Granite Countertops
- 2 Car Direct Access Garage
- Kiva Elementary School Rated A
- Covered patio or porch
- Eat-In Kitchen
About This Home
As of July 2016Completely remodeled single level home in the Scottsdale Sands neighborhood of McCormick Ranch. Large open floorplan with huge gorgeous granite island kitchen. All new stainless steel appliances, smooth cook top range w/ stainless steel hood vent. New kitchen cabinetry with soft-close doors. All new recessed lighting, raised ceilings, large windows and several arcadia doors allow for tons of light. Master has large walk-in closet, dual vanities and a steam shower! Resort like backyard with sparkling pool with rock water feature. Built-in cabinets in garage, garage floor epoxy coating and acrylic coated driveway. Close to Talking Stick Golf and Casino, Scottsdale Fashion Square Mall, Scottsdale Water Front, 101 Freeway and more.
Home Details
Home Type
- Single Family
Est. Annual Taxes
- $2,196
Year Built
- Built in 1978
Lot Details
- 8,490 Sq Ft Lot
- Block Wall Fence
- Grass Covered Lot
HOA Fees
- Property has a Home Owners Association
Parking
- 2 Car Direct Access Garage
Home Design
- Tile Roof
- Block Exterior
Interior Spaces
- 2,173 Sq Ft Home
- 1-Story Property
- Ceiling Fan
- Solar Screens
Kitchen
- Eat-In Kitchen
- Breakfast Bar
- Built-In Microwave
- Dishwasher
- Kitchen Island
- Granite Countertops
Flooring
- Carpet
- Tile
Bedrooms and Bathrooms
- 3 Bedrooms
- Walk-In Closet
- Primary Bathroom is a Full Bathroom
- 2 Bathrooms
- Dual Vanity Sinks in Primary Bathroom
Laundry
- Laundry in unit
- Washer and Dryer Hookup
Outdoor Features
- Private Pool
- Covered patio or porch
- Built-In Barbecue
Location
- Property is near a bus stop
Schools
- Kiva Elementary School
- Mohave Middle School
- Saguaro High School
Utilities
- Refrigerated Cooling System
- Heating Available
- High Speed Internet
- Cable TV Available
Listing and Financial Details
- Tax Lot 167
- Assessor Parcel Number 174-08-071
Community Details
Overview
- Tri City Association, Phone Number (480) 844-2224
- Sands Scottsdale Subdivision
Recreation
- Bike Trail
Ownership History
Purchase Details
Purchase Details
Home Financials for this Owner
Home Financials are based on the most recent Mortgage that was taken out on this home.Purchase Details
Home Financials for this Owner
Home Financials are based on the most recent Mortgage that was taken out on this home.Purchase Details
Home Financials for this Owner
Home Financials are based on the most recent Mortgage that was taken out on this home.Purchase Details
Purchase Details
Map
Similar Homes in Scottsdale, AZ
Home Values in the Area
Average Home Value in this Area
Purchase History
| Date | Type | Sale Price | Title Company |
|---|---|---|---|
| Deed | -- | None Listed On Document | |
| Warranty Deed | $585,000 | Old Republic Title Agency | |
| Cash Sale Deed | $507,500 | Clear Title Agency Of Az Llc | |
| Warranty Deed | $376,000 | Clear Title Agency Of Az Llc | |
| Interfamily Deed Transfer | -- | None Available | |
| Interfamily Deed Transfer | -- | -- |
Mortgage History
| Date | Status | Loan Amount | Loan Type |
|---|---|---|---|
| Previous Owner | $246,500 | Credit Line Revolving | |
| Previous Owner | $510,400 | New Conventional | |
| Previous Owner | $510,400 | New Conventional | |
| Previous Owner | $176,000 | Purchase Money Mortgage | |
| Previous Owner | $10,460 | Unknown |
Property History
| Date | Event | Price | Change | Sq Ft Price |
|---|---|---|---|---|
| 04/24/2023 04/24/23 | Rented | $5,100 | +2.0% | -- |
| 03/27/2023 03/27/23 | Price Changed | $4,999 | -3.8% | $2 / Sq Ft |
| 03/21/2023 03/21/23 | Price Changed | $5,199 | -1.9% | $2 / Sq Ft |
| 02/27/2023 02/27/23 | Price Changed | $5,299 | -3.6% | $2 / Sq Ft |
| 02/13/2023 02/13/23 | Price Changed | $5,499 | -5.2% | $2 / Sq Ft |
| 02/07/2023 02/07/23 | Price Changed | $5,799 | -0.9% | $3 / Sq Ft |
| 01/30/2023 01/30/23 | Price Changed | $5,850 | -2.5% | $3 / Sq Ft |
| 01/16/2023 01/16/23 | For Rent | $5,999 | 0.0% | -- |
| 07/15/2016 07/15/16 | Sold | $512,500 | -2.4% | $236 / Sq Ft |
| 07/09/2016 07/09/16 | For Sale | $525,000 | 0.0% | $242 / Sq Ft |
| 07/09/2016 07/09/16 | Price Changed | $525,000 | 0.0% | $242 / Sq Ft |
| 06/28/2016 06/28/16 | Pending | -- | -- | -- |
| 06/08/2016 06/08/16 | For Sale | $525,000 | +39.6% | $242 / Sq Ft |
| 01/13/2016 01/13/16 | Sold | $376,000 | +0.3% | $197 / Sq Ft |
| 09/24/2015 09/24/15 | For Sale | $375,000 | -- | $196 / Sq Ft |
Tax History
| Year | Tax Paid | Tax Assessment Tax Assessment Total Assessment is a certain percentage of the fair market value that is determined by local assessors to be the total taxable value of land and additions on the property. | Land | Improvement |
|---|---|---|---|---|
| 2025 | $3,217 | $45,097 | -- | -- |
| 2024 | $2,533 | $42,949 | -- | -- |
| 2023 | $2,533 | $66,870 | $13,370 | $53,500 |
| 2022 | $2,417 | $50,980 | $10,190 | $40,790 |
| 2021 | $2,625 | $46,650 | $9,330 | $37,320 |
| 2020 | $2,602 | $43,910 | $8,780 | $35,130 |
| 2019 | $2,937 | $38,420 | $7,680 | $30,740 |
| 2018 | $2,845 | $36,360 | $7,270 | $29,090 |
| 2017 | $2,725 | $34,860 | $6,970 | $27,890 |
| 2016 | $2,675 | $33,230 | $6,640 | $26,590 |
| 2015 | $2,196 | $31,800 | $6,360 | $25,440 |
Source: Arizona Regional Multiple Listing Service (ARMLS)
MLS Number: 5454487
APN: 174-08-071
- 8754 E Vía de Sereno
- 8618 E Vía de Encanto
- 8552 E Via Del Palacio
- 8582 E Vía de Dorado
- 7214 N Vía de La Siesta
- 8720 E Vía de Dorado
- 8728 E Vía de Viva
- 8637 E Vía de La Escuela
- 8525 E Vía de Los Libros
- 8520 E Cactus Wren Rd
- 8443 E Vía de Los Libros
- 7565 N Vía de La Siesta
- 8324 E Vía de Dorado
- 8744 E Via de la Luna
- 8306 E Vía de Dorado
- 7350 N Vía Paseo Del Sur Unit P105
- 7350 N Vía Paseo Del Sur Unit O202
- 7350 N Vía Paseo Del Sur Unit Q105
- 7350 N Vía Paseo Del Sur Unit N104
- 7350 N Vía Paseo Del Sur Unit O212

