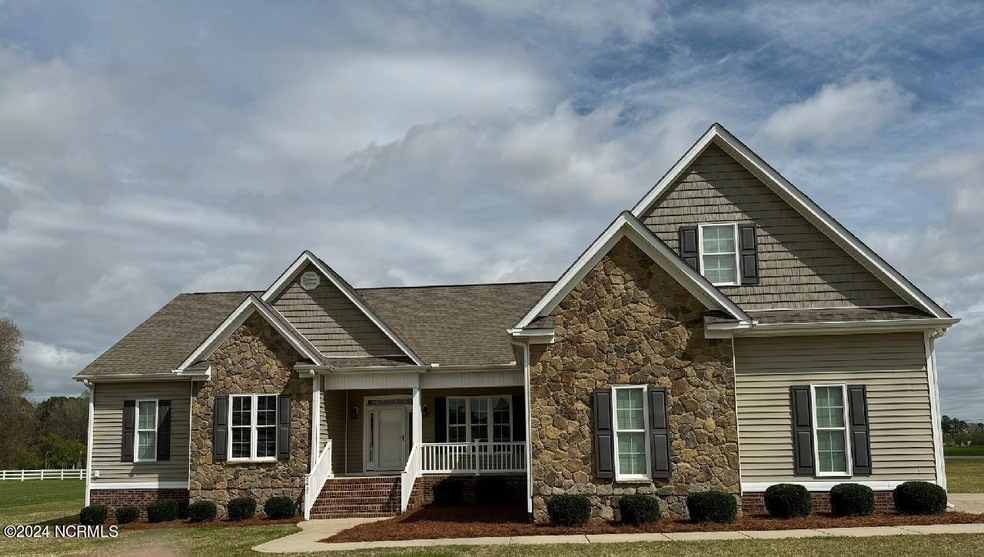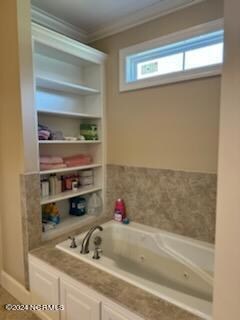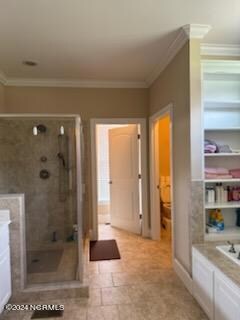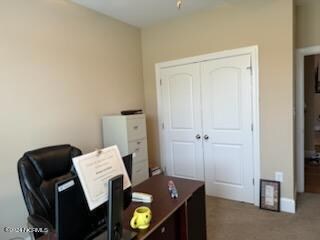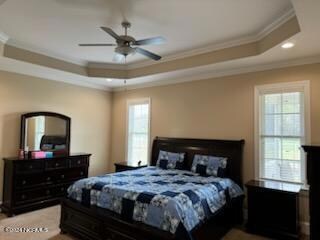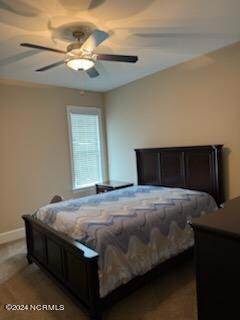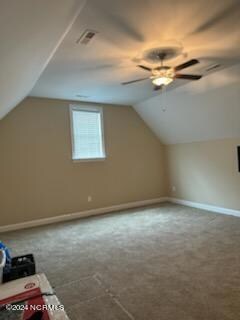
8637 Forest Cove Rd Elm City, NC 27822
Highlights
- Vaulted Ceiling
- Main Floor Primary Bedroom
- 1 Fireplace
- Wood Flooring
- Attic
- Corner Lot
About This Home
As of June 2024Nice 4-bedroom home with 2 full bathrooms and 2 half bathrooms located on a corner lot. Mater bathroom furthers his and hers toilet rooms. Finished bonus room and screen in back porch. Great room has bookshelves surrounding the fireplace..
Last Agent to Sell the Property
Whitfield Agency, LLC License #235034 Listed on: 04/01/2024
Home Details
Home Type
- Single Family
Est. Annual Taxes
- $2,480
Year Built
- Built in 2018
Lot Details
- 1.33 Acre Lot
- Lot Dimensions are 194.84x287.43x208.77x282.89
- Corner Lot
HOA Fees
- $13 Monthly HOA Fees
Home Design
- Wood Frame Construction
- Architectural Shingle Roof
- Vinyl Siding
- Stick Built Home
- Stone Veneer
Interior Spaces
- 2,806 Sq Ft Home
- 2-Story Property
- Central Vacuum
- Bookcases
- Tray Ceiling
- Vaulted Ceiling
- Ceiling Fan
- 1 Fireplace
- Entrance Foyer
- Formal Dining Room
- Crawl Space
- Partially Finished Attic
Kitchen
- Range<<rangeHoodToken>>
- Dishwasher
Flooring
- Wood
- Carpet
Bedrooms and Bathrooms
- 4 Bedrooms
- Primary Bedroom on Main
Home Security
- Home Security System
- Storm Doors
Parking
- 2 Car Attached Garage
- Side Facing Garage
- Garage Door Opener
- Driveway
Outdoor Features
- Covered patio or porch
Utilities
- Central Air
- Heating System Uses Natural Gas
- Heat Pump System
- Tankless Water Heater
- On Site Septic
- Septic Tank
Community Details
- Forest Cove Homeowner's Association
- Forest Cove Subdivision
- Maintained Community
Listing and Financial Details
- Assessor Parcel Number 3716-00-92-2877
Ownership History
Purchase Details
Home Financials for this Owner
Home Financials are based on the most recent Mortgage that was taken out on this home.Purchase Details
Home Financials for this Owner
Home Financials are based on the most recent Mortgage that was taken out on this home.Purchase Details
Home Financials for this Owner
Home Financials are based on the most recent Mortgage that was taken out on this home.Purchase Details
Purchase Details
Purchase Details
Home Financials for this Owner
Home Financials are based on the most recent Mortgage that was taken out on this home.Similar Homes in Elm City, NC
Home Values in the Area
Average Home Value in this Area
Purchase History
| Date | Type | Sale Price | Title Company |
|---|---|---|---|
| Deed | $455,000 | None Listed On Document | |
| Warranty Deed | $320,000 | None Available | |
| Warranty Deed | $25,000 | None Available | |
| Special Warranty Deed | $35,000 | None Available | |
| Trustee Deed | $26,000 | None Available | |
| Warranty Deed | $32,000 | None Available |
Mortgage History
| Date | Status | Loan Amount | Loan Type |
|---|---|---|---|
| Open | $386,750 | New Conventional | |
| Previous Owner | $100,000 | Credit Line Revolving | |
| Previous Owner | $249,000 | New Conventional | |
| Previous Owner | $254,000 | New Conventional | |
| Previous Owner | $255,812 | New Conventional | |
| Previous Owner | $178,125 | Construction |
Property History
| Date | Event | Price | Change | Sq Ft Price |
|---|---|---|---|---|
| 07/13/2025 07/13/25 | For Sale | $515,000 | +13.2% | $179 / Sq Ft |
| 06/20/2024 06/20/24 | Sold | $455,000 | -1.1% | $162 / Sq Ft |
| 05/13/2024 05/13/24 | Pending | -- | -- | -- |
| 04/01/2024 04/01/24 | For Sale | $459,990 | +43.9% | $164 / Sq Ft |
| 12/17/2018 12/17/18 | Sold | $319,765 | +1.5% | $114 / Sq Ft |
| 06/29/2018 06/29/18 | Pending | -- | -- | -- |
| 06/29/2018 06/29/18 | For Sale | $315,000 | +1160.0% | $113 / Sq Ft |
| 06/01/2018 06/01/18 | Sold | $25,000 | -23.1% | $0 / Sq Ft |
| 05/11/2018 05/11/18 | Pending | -- | -- | -- |
| 03/08/2017 03/08/17 | For Sale | $32,500 | -- | $1 / Sq Ft |
Tax History Compared to Growth
Tax History
| Year | Tax Paid | Tax Assessment Tax Assessment Total Assessment is a certain percentage of the fair market value that is determined by local assessors to be the total taxable value of land and additions on the property. | Land | Improvement |
|---|---|---|---|---|
| 2024 | $3,877 | $311,910 | $29,600 | $282,310 |
| 2023 | $2,480 | $311,910 | $0 | $0 |
| 2022 | $2,480 | $311,910 | $29,600 | $282,310 |
| 2021 | $2,480 | $311,910 | $29,600 | $282,310 |
| 2020 | $2,480 | $311,910 | $29,600 | $282,310 |
| 2019 | $2,480 | $311,910 | $29,600 | $282,310 |
| 2018 | $223 | $29,600 | $0 | $0 |
| 2017 | $223 | $29,600 | $0 | $0 |
| 2015 | $230 | $30,450 | $0 | $0 |
| 2014 | $230 | $30,450 | $0 | $0 |
Agents Affiliated with this Home
-
Cynthia Bannen

Seller's Agent in 2025
Cynthia Bannen
Our Town Properties Inc.
(252) 315-3585
88 Total Sales
-
Antonio Taylor
A
Seller's Agent in 2024
Antonio Taylor
Whitfield Agency, LLC
(252) 299-1275
4 Total Sales
-
Jay Hooks

Seller's Agent in 2018
Jay Hooks
Moorefield Real Estate LLC
(252) 230-3406
197 Total Sales
Map
Source: Hive MLS
MLS Number: 100436034
APN: 3716-00-92-2877
- 4977 Carter Rd
- 4119 Bertines Ct
- 4155 Bertines Ct
- 4180 Bertines Ct
- 4136 Bertines Ct
- 4200 Bertines Ct
- 4204 Bertines Ct
- 4160 Bertines Ct
- 4173 Bertines Ct
- 4137 Bertines Ct
- 4191 Bertines Ct
- 000 London Church
- 4612 River Farm Rd
- 3857 Riviera Dr
- 7662 Bridgeview Rd
- 5114 Blackthorne Rd
- 7107 Elkhorn Rd
- 0 London Church Rd
- 7205 Osprey Ln
- J12 39&71 Bend of the River Rd
