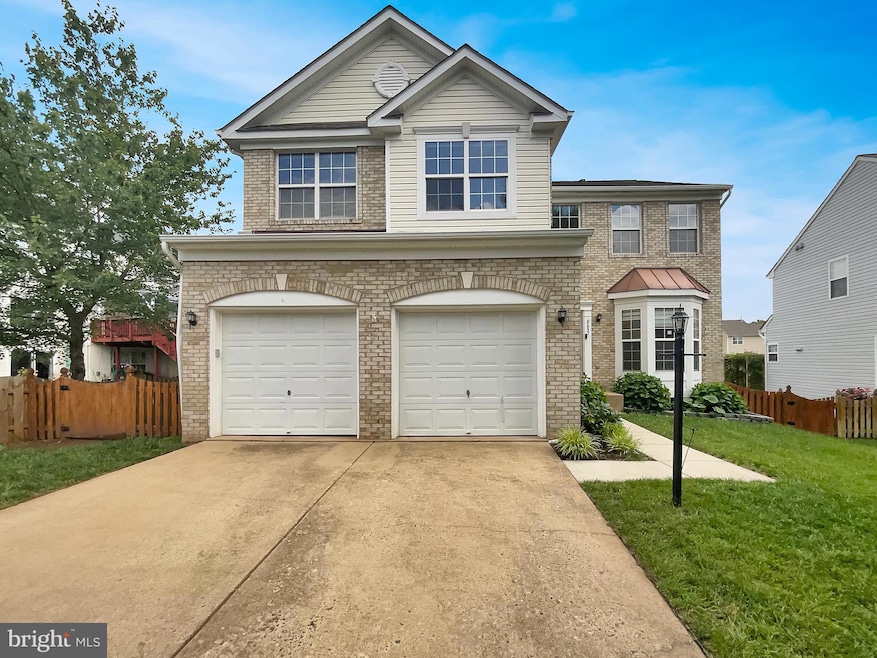8637 Huddersfield Way Bristow, VA 20136
Estimated payment $4,863/month
Total Views
11,854
5
Beds
4
Baths
3,685
Sq Ft
$214
Price per Sq Ft
Highlights
- 1 Fireplace
- Community Pool
- Central Heating and Cooling System
- Gainesville Middle School Rated A-
- 2 Car Detached Garage
About This Home
Seller may consider buyer concessions if made in an offer. Welcome to this fabulous area! A fireplace and a soft neutral color palette create a solid blank canvas for the living area. Meal prep is a breeze in the kitchen, complete with a spacious center island. Take advantage of the extended counter space in the primary bathroom complete with double sinks and under sink storage. Take it easy in the fenced in back yard. The sitting area makes it great for BBQs! Don't miss this incredible opportunity.. 100-Day Home Warranty coverage available at closing
Home Details
Home Type
- Single Family
Est. Annual Taxes
- $6,688
Year Built
- Built in 2002
Lot Details
- 8,986 Sq Ft Lot
- Property is zoned R6
HOA Fees
- $96 Monthly HOA Fees
Parking
- 2 Car Detached Garage
Home Design
- Brick Exterior Construction
- Brick Foundation
- Vinyl Siding
Interior Spaces
- Property has 2 Levels
- 1 Fireplace
- Finished Basement
Bedrooms and Bathrooms
Utilities
- Central Heating and Cooling System
Listing and Financial Details
- Tax Lot 37
- Assessor Parcel Number 7596-23-2014
Community Details
Overview
- Sheffield Manor Subdivision
Recreation
- Community Pool
Map
Create a Home Valuation Report for This Property
The Home Valuation Report is an in-depth analysis detailing your home's value as well as a comparison with similar homes in the area
Home Values in the Area
Average Home Value in this Area
Tax History
| Year | Tax Paid | Tax Assessment Tax Assessment Total Assessment is a certain percentage of the fair market value that is determined by local assessors to be the total taxable value of land and additions on the property. | Land | Improvement |
|---|---|---|---|---|
| 2025 | $6,566 | $719,500 | $198,500 | $521,000 |
| 2024 | $6,566 | $660,200 | $188,400 | $471,800 |
| 2023 | $6,420 | $617,000 | $148,900 | $468,100 |
| 2022 | $6,628 | $598,500 | $148,900 | $449,600 |
| 2021 | $6,259 | $513,500 | $116,400 | $397,100 |
| 2020 | $7,487 | $483,000 | $116,400 | $366,600 |
| 2019 | $6,986 | $450,700 | $116,400 | $334,300 |
| 2018 | $5,447 | $451,100 | $116,400 | $334,700 |
| 2017 | $5,309 | $430,900 | $116,400 | $314,500 |
| 2016 | $5,303 | $434,600 | $114,500 | $320,100 |
| 2015 | $4,998 | $408,400 | $107,200 | $301,200 |
| 2014 | $4,998 | $400,400 | $104,900 | $295,500 |
Source: Public Records
Property History
| Date | Event | Price | Change | Sq Ft Price |
|---|---|---|---|---|
| 09/04/2025 09/04/25 | Price Changed | $790,000 | -1.3% | $214 / Sq Ft |
| 08/06/2025 08/06/25 | Price Changed | $800,000 | -2.4% | $217 / Sq Ft |
| 07/23/2025 07/23/25 | Price Changed | $820,000 | -1.2% | $223 / Sq Ft |
| 07/16/2025 07/16/25 | For Sale | $830,000 | +94.4% | $225 / Sq Ft |
| 12/12/2014 12/12/14 | Sold | $427,000 | -0.5% | $118 / Sq Ft |
| 10/04/2014 10/04/14 | Pending | -- | -- | -- |
| 09/19/2014 09/19/14 | For Sale | $429,000 | 0.0% | $118 / Sq Ft |
| 09/17/2014 09/17/14 | Pending | -- | -- | -- |
| 09/09/2014 09/09/14 | Price Changed | $429,000 | -1.4% | $118 / Sq Ft |
| 08/14/2014 08/14/14 | For Sale | $435,000 | -- | $120 / Sq Ft |
Source: Bright MLS
Purchase History
| Date | Type | Sale Price | Title Company |
|---|---|---|---|
| Deed | $794,600 | Title Resources Guaranty | |
| Warranty Deed | $427,000 | -- | |
| Deed | $385,000 | Central Title | |
| Foreclosure Deed | $307,701 | None Available | |
| Deed | $343,523 | -- |
Source: Public Records
Mortgage History
| Date | Status | Loan Amount | Loan Type |
|---|---|---|---|
| Previous Owner | $260,000 | New Conventional | |
| Previous Owner | $360,000 | New Conventional | |
| Previous Owner | $155,800 | Credit Line Revolving | |
| Previous Owner | $125,000 | Credit Line Revolving | |
| Previous Owner | $90,000 | Credit Line Revolving | |
| Previous Owner | $274,800 | New Conventional |
Source: Public Records
Source: Bright MLS
MLS Number: VAPW2099608
APN: 7596-23-2014
Nearby Homes
- 9035 Brewer Creek Place
- 8715 Chorley Way
- 9016 Brewer Creek Place
- 12324 Malvern Way
- 11817 Medway Church Loop
- 8768 Dunstable Loop
- 8776 Dunstable Loop
- 12205 Desoto Falls Ct
- 12673 Crabtree Falls Dr
- 12664 Crabtree Falls Dr
- 11972 Mirror Lake Ln
- 11849 Lake Baldwin Dr
- 9071 Raging Water Dr
- 8411 Lanier Overlook Ct
- 8105 Devlin Rd
- 8112 Devlin Rd
- 9293 Crestview Ridge Dr
- 9244 Crestview Ridge Dr
- 9334 Crestview Ridge Dr
- 9318 Crestview Ridge Dr
- 9078 Brewer Creek Place
- 8871 Dunstable Loop
- 9300 Warren Falls Ln
- 9234 Rainbow Falls Dr
- 12311 Malvern Way
- 8611 Ellesmere Way
- 8464 Hessian Hill Ct
- 11775 Boltonia Dr
- 8400 Hessian Hill Ct
- 11782 Lake Baldwin Dr
- 11970 Benton Lake Rd
- 9144 Big Springs Loop
- 11601 Hokie Stone Loop
- 9308 Rustic Breeze Ct
- 12099 Wallower Way
- 9017 Katherine Johnson Ave
- 9255 Glen Meadow Ln
- 8989 Katherine Johnson Ave
- 12061 Elliots Oak Place
- 11296 Aristotle St







