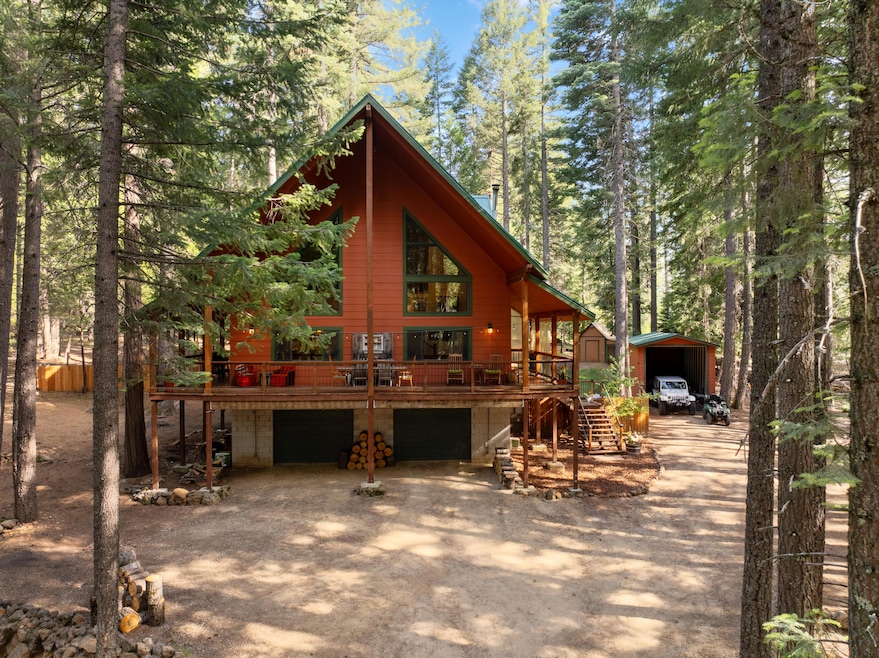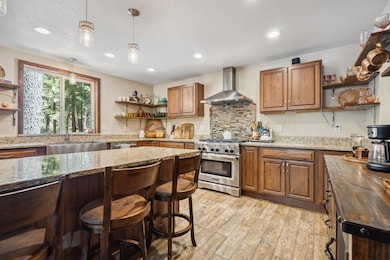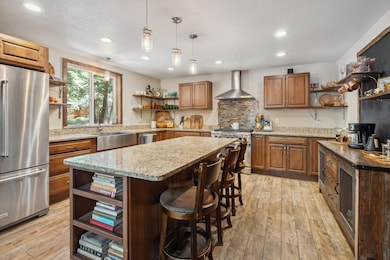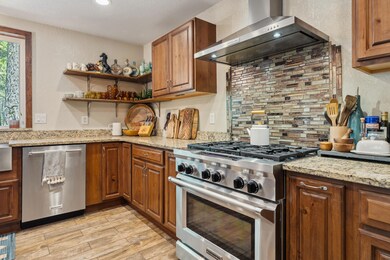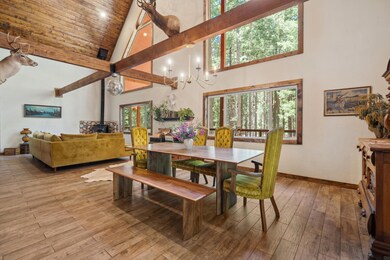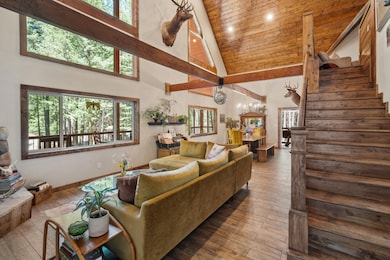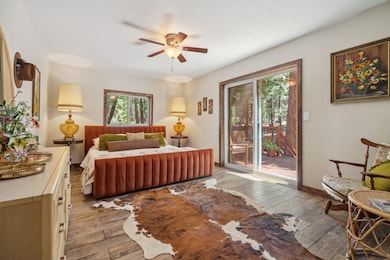8637 Savannah Way Shingletown, CA 96088
Estimated payment $3,232/month
Highlights
- Parking available for a boat
- Panoramic View
- Steam Shower
- Foothill High School Rated A-
- A-Frame Home
- Granite Countertops
About This Home
Right off the page of a magazine and tucked into the pines near Lake McCumber, this stunning owner-built Tahoe-style chateau offers unmatched privacy, cool mountain air, and year-round comfort in a true wilderness setting. Backed by SPI land with no immediate neighbors, this 2,549 sq. ft. 3 bed, 3 bath retreat feels like a private mountain lodge — yet it's just 13 miles from Lassen National Park.
Step inside and you'll find a spacious open floor plan anchored by a large Quadra wood stove, durable cement wood-style tile floors, and statement A-frame windows that fill the great room with natural light. The 35-ft beamed deck and 700 sq. ft. covered outdoor living area create the perfect setting for morning coffee, evening gatherings, or simply enjoying the local wildlife.
The private downstairs master suite features its own deck, walk-in closet, a spa-like pebble stone steam shower, and a soaking tub for ultimate relaxation. Upstairs, a large bonus area offers extra space for guests, hobbies, or remote work — complete with a craft/office room and a cozy loft.
Built with 6-inch insulated walls and a fireproof Crete board exterior, this home stays naturally cool in summer — averaging 18 degrees cooler than Redding — and warm in winter, making it a comfortable year-round haven. Water is abundant and pristine from a 300-ft well, and the property includes a seasonal creek and a cedar hot tub with its own wood stove heat source.
For adventure lovers, the location is unbeatable. Just a short walk (0.7 miles) to Lake McCumber's fishing, kayaking, and trails, and minutes from Eskimo Hill snow play area and Lassen Volcanic National Park. A large covered RV port adds extra convenience for guests or recreational gear.
This is more than a cabin — it's a peaceful mountain escape built with intention, character, and timeless style.
Home Details
Home Type
- Single Family
Est. Annual Taxes
- $4,999
Year Built
- Built in 2017
Parking
- Parking available for a boat
Home Design
- A-Frame Home
- Split Level Home
- Block Foundation
- Metal Roof
- Lap Siding
Interior Spaces
- 2,549 Sq Ft Home
- 2-Story Property
- Free Standing Fireplace
- Panoramic Views
Kitchen
- Built-In Microwave
- Kitchen Island
- Granite Countertops
Bedrooms and Bathrooms
- 3 Bedrooms
- Soaking Tub
- Steam Shower
Utilities
- No Cooling
- Radiant Heating System
- 220 Volts
- Propane
- Well
Additional Features
- Green Energy Fireplace or Wood Stove
- Multiple Outdoor Decks
- 1.11 Acre Lot
Community Details
- No Home Owners Association
- Laundry Facilities
Listing and Financial Details
- Assessor Parcel Number 701-150-071
Map
Home Values in the Area
Average Home Value in this Area
Tax History
| Year | Tax Paid | Tax Assessment Tax Assessment Total Assessment is a certain percentage of the fair market value that is determined by local assessors to be the total taxable value of land and additions on the property. | Land | Improvement |
|---|---|---|---|---|
| 2025 | $4,999 | $473,995 | $64,945 | $409,050 |
| 2024 | $4,916 | $464,702 | $63,672 | $401,030 |
| 2023 | $4,916 | $455,591 | $62,424 | $393,167 |
| 2022 | $4,799 | $446,658 | $61,200 | $385,458 |
| 2021 | $5,122 | $437,900 | $60,000 | $377,900 |
| 2020 | $4,221 | $393,242 | $31,856 | $361,386 |
| 2019 | $4,099 | $385,532 | $31,232 | $354,300 |
| 2018 | $4,054 | $377,973 | $30,620 | $347,353 |
| 2017 | $3,650 | $335,563 | $30,020 | $305,543 |
| 2016 | $2,841 | $264,867 | $29,432 | $235,435 |
| 2015 | $1,936 | $184,344 | $28,990 | $155,354 |
| 2014 | $1,177 | $109,673 | $28,423 | $81,250 |
Property History
| Date | Event | Price | List to Sale | Price per Sq Ft | Prior Sale |
|---|---|---|---|---|---|
| 09/26/2025 09/26/25 | Price Changed | $534,000 | -4.5% | $209 / Sq Ft | |
| 07/25/2025 07/25/25 | Price Changed | $559,000 | -5.1% | $219 / Sq Ft | |
| 06/22/2025 06/22/25 | For Sale | $589,000 | +34.5% | $231 / Sq Ft | |
| 12/18/2020 12/18/20 | Sold | $437,900 | 0.0% | $172 / Sq Ft | View Prior Sale |
| 11/03/2020 11/03/20 | Pending | -- | -- | -- | |
| 10/20/2020 10/20/20 | For Sale | $437,900 | -- | $172 / Sq Ft |
Purchase History
| Date | Type | Sale Price | Title Company |
|---|---|---|---|
| Gift Deed | -- | None Listed On Document | |
| Interfamily Deed Transfer | -- | Placer Title | |
| Grant Deed | $438,000 | Placer Title | |
| Interfamily Deed Transfer | -- | None Available | |
| Interfamily Deed Transfer | -- | Chicago Title Co | |
| Grant Deed | $25,000 | Chicago Title Co | |
| Grant Deed | $18,500 | Placer Title Company | |
| Interfamily Deed Transfer | -- | -- |
Mortgage History
| Date | Status | Loan Amount | Loan Type |
|---|---|---|---|
| Previous Owner | $416,005 | New Conventional | |
| Previous Owner | $416,005 | New Conventional | |
| Previous Owner | $23,750 | Purchase Money Mortgage |
Source: Shasta Association of REALTORS®
MLS Number: 25-2875
APN: 701-150-071-000
- 8681 Savannah Way
- 0 Savannah Way
- 0 Manzanita Creek Dr
- 35425 Stonewall Dr
- 8876 Warner Way
- 34820 Emigrant Trail
- 35486 Wild Turkey Ln
- 36088 Deer Flat Rd
- 34739 Timber Ridge Rd
- 10467 Ritts Mill Rd
- 35344 Philippian Way
- Lot # 6 Colossians Way
- 0 5 19 Ac Side Bottom Rd
- 0 Douglas Fir Ct
- 0 Oak Ln
- Lot 18 Nehemiah Dr
- 35267 Nehemiah Dr
- 9312 Mountain Meadow Rd
- 9371 Mountain Meadow Rd
- 0 Ritts Mill Rd
